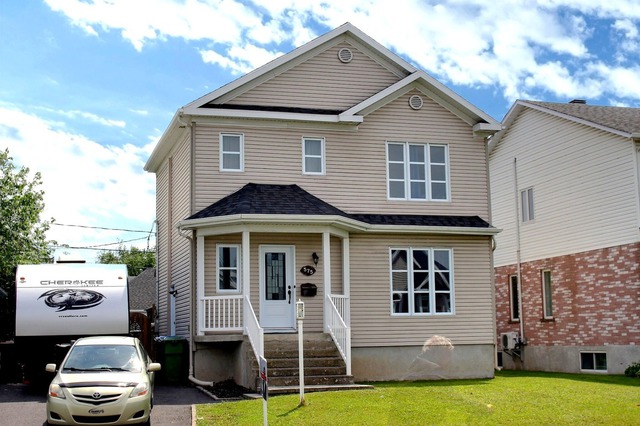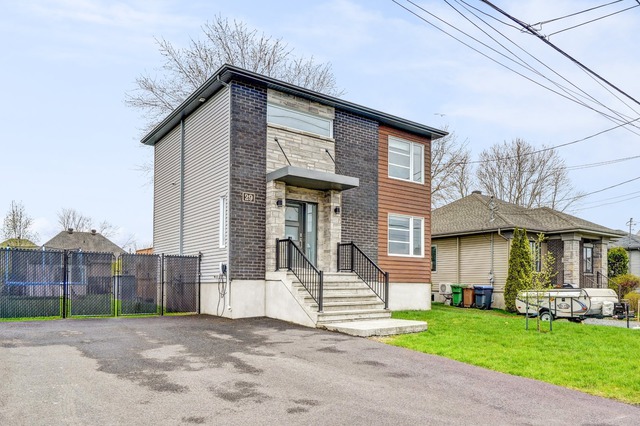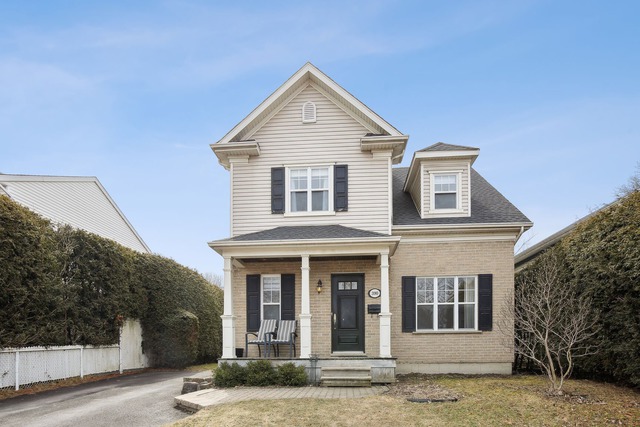
$559,800 4 beds 1.5 bath 6704 sq. ft.
575 Av. Georges-Rainville
Saint-Jean-sur-Richelieu (Montérégie)
|
For sale / Two or more storey $789,900 17 Rue Diderot Saint-Jean-sur-Richelieu (Montérégie) 4 bedrooms. 2 + 1 Bathrooms/Powder room. 5489.59 sq. ft.. |
Contact one of our brokers 
Sylvie Sauve Courtier Immobilier inc.
Chartered Real Estate Broker
450-443-2331 
Samuel Lavoie
Residential real estate broker
514-974-4421 |
**Text only available in french.**
Découvrez cette magnifique maison de PRESTIGE-SECTEUR ST-LUC nichée dans un charmant quartier familial.Offrant à votre famille un espace de vie exceptionnel.La maison s'ouvre sur un hall d'entrée accueillant, menant à un vaste salon baigné de lumière naturelle offrant des plafonds de 18 pieds .Le sous-sol de cette propriété offre un logement indépendant, idéal pour accueillir des invités ou pour héberger un membre de la famille.Cet espace dispose d'une cuisine équipée et d'une salle de bains,assurant ainsi la confidentialité et l'indépendance nécessaires.Contactez-nous dès aujourd'hui pour planifier une visite et découvrir ce bijou
Included: frigidaire et poêle du sous-sol,spa, piscine semi creusé et accessoires, thermopompe de piscine, abri gazebo, système de gicleur, lumière et chauffage intelligent, fixtures, foyer au gaz ,échangeur d'air, stores, pôles, rideaux, ouvre porte de garage,aspirateur central et accessoires
Excluded: armoire garage, foyer gazebo et balancoire exterieur
| Lot surface | 5489.59 PC |
| Lot dim. | 55.9x98.5 P |
| Building dim. | 39.1x37.8 P |
| Building dim. | Irregular |
| Driveway | Asphalt, Double width or more, Plain paving stone |
| Heating system | Air circulation |
| Water supply | Municipality |
| Heating energy | Bi-energy, Electricity, Natural gas |
| Garage | Heated, Fitted, Single width |
| Distinctive features | Intergeneration |
| Proximity | Highway, Cegep, Daycare centre, Golf, Hospital, Park - green area, Bicycle path, Elementary school, High school, Public transport |
| Basement | 6 feet and over, Finished basement |
| Parking (total) | Outdoor, Garage (4 places) |
| Sewage system | Municipal sewer |
| Roofing | Asphalt shingles |
| Zoning | Residential |
| Room | Dimension | Siding | Level |
|---|---|---|---|
| Hallway | 7.11x5 P | Ceramic tiles | RC |
| Living room | 18.3x15.6 P | Wood | RC |
| Kitchen | 11.4x14.1 P | Ceramic tiles | RC |
| Dining room | 10x12.2 P | Ceramic tiles | RC |
| Washroom | 6.3x6.7 P | Ceramic tiles | RC |
| Laundry room | 6.7x5.1 P | Ceramic tiles | RC |
| Master bedroom | 13.1x13.9 P | Wood | 2 |
| Storage | 10x10 P | Wood | 2 |
| Bedroom | 13.2x15.5 P | Wood | 2 |
| Storage | 7x5.9 P | Wood | 2 |
| Bedroom | 9.8x9.4 P | Wood | 2 |
| Bathroom | 11.11x8.1 P | Ceramic tiles | 2 |
| Bedroom | 14x13.6 P | Ceramic tiles | 0 |
| Living room | 10.2x13 P | Ceramic tiles | 0 |
| Kitchen | 15x13 P | Ceramic tiles | 0 |
| Bathroom | 6.2x5.5 P | Ceramic tiles | 0 |
| Storage | 11x4.10 P | Concrete | 0 |
| Storage | 24.9x15 P | Concrete | 0 |
| Room | Dimension | Siding | Level |
|---|---|---|---|
| Kitchen | 15x13 P | Ceramic tiles | 0 |
| Living room | 10.2x13 P | Ceramic tiles | 0 |
| Bedroom | 14.1x13.6 P | Ceramic tiles | 0 |
| Municipal Taxes | $4,661.00 |
| School taxes | $422.00 |
4 beds 1 bath + 1 pwr 5578 sq. ft.
Saint-Jean-sur-Richelieu
29 Rue Romuald-Rémillard
4 beds 2 baths + 1 pwr 436.6 sq. m
Saint-Jean-sur-Richelieu
390 Rue Raymond

