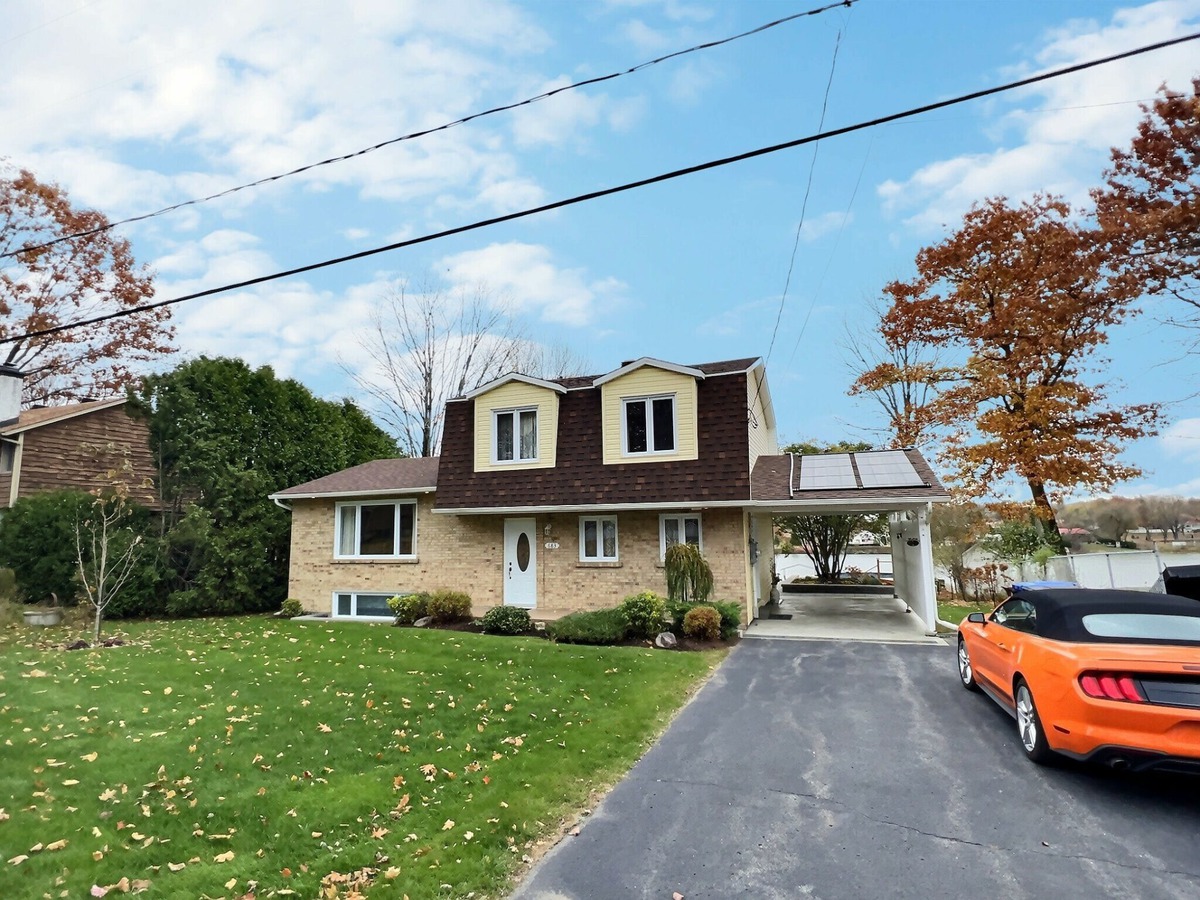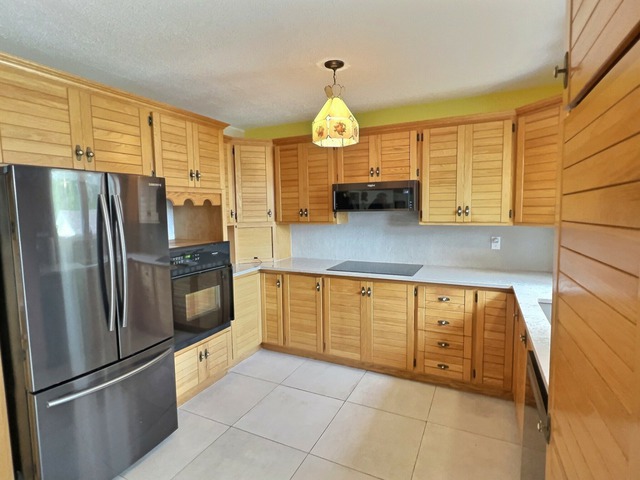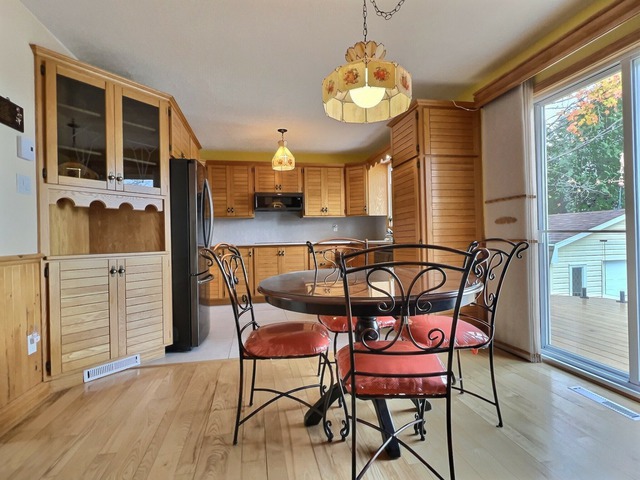|
For sale / Split-level $544,900 683 Rue St-Pierre Saint-Roch-de-Richelieu (Montérégie) 5 bedrooms. 2 + 1 Bathrooms/Powder room. 1586.9 sq. m. |
Contact real estate broker 
Patrick Ney
Real Estate Broker
514-928-3136 |
For sale / Split-level
$544,900
Description of the property For sale
**Text only available in french.**
Magnifique propriété, au bord du Richelieu, entièrement rénové, avec abri d'auto, 5 chambres à coucher, salon avec foyer au bois, grande salle familiale, salle de lavage indépendante, 2 salles de bain, une salle d'eau, un vaste atelier avec rangement, terrain aménagé avec multitude de plantes vivaces et vue panoramique sur la rivière. Piscine hors-terre chauffée au solaire avec deck, très grand patio en cèdre avec rampes en verre, foyer extérieur, balançoire 4 places et accès à la rivière par un escalier ou vous pourrez vous prélasser au bord de l'eau sur un patio en tuiles et aurez la possibilité d'y aménager un quai ! Venez visiter !
Included: Plaque de cuisson, four encastré, hotte-micro-ondes, lave-vaisselle, l'aspirateur central et ses accessoires, le tout sans garantie. Luminaires (sauf celui au dessus de la table de billard), stores, pôles, rideaux, support TV au sous-sol, bureau et chaise (dans le bureau). Balançoire, foyer extérieu
Excluded: Le luminaire au dessus de la table de billard
-
Lot surface 1586.9 MC (17081 sqft) Lot dim. 25.6x62.72 M Lot dim. Irregular Building dim. 12.91x7.55 M Building dim. Irregular -
Carport Attached Distinctive features Water access, Water front, Motor boat allowed Driveway Asphalt Cupboard Wood Heating system Electric baseboard units Water supply Municipality, With water meter Heating energy Electricity Equipment available Central air conditioning Hearth stove Wood fireplace Pool Heated, Above-ground Proximity Highway, Daycare centre, Park - green area, Elementary school, Public transport Siding Brick, Vinyl Bathroom / Washroom Adjoining to the master bedroom, Seperate shower Basement 6 feet and over, Finished basement Parking (total) In carport, Outdoor (1 place) Sewage system Municipal sewer Roofing Asphalt shingles View Water Zoning Residential -
Room Dimension Siding Level Bedroom 10.9x7.8 P Floating floor 0 Bedroom 10.9x8 P Floating floor 0 Family room 17.9x10.8 P Floating floor 0 Workshop 21.5x11 P Concrete 0 Workshop 14.5x11 P Concrete 0 Hallway 4.2x11.6 P Wood RC Living room 22x11.5 P Wood RC Laundry room 8.10x11 P PVC RC Kitchen 9.6x11.8 P Ceramic tiles RC Dinette 9.2x11.8 P Wood RC Washroom 4.5x6 P PVC RC Dining room 18.8x11 P Wood RC Master bedroom 11.5x14.6 P Wood 2 Bedroom 8.5x10.6 P Wood 2 Bedroom 11.2x12.11 P Wood 2 Bathroom 11.5x7.4 P PVC 2 -
Energy cost $2,863.00 Municipal Taxes $2,864.00 School taxes $293.00









