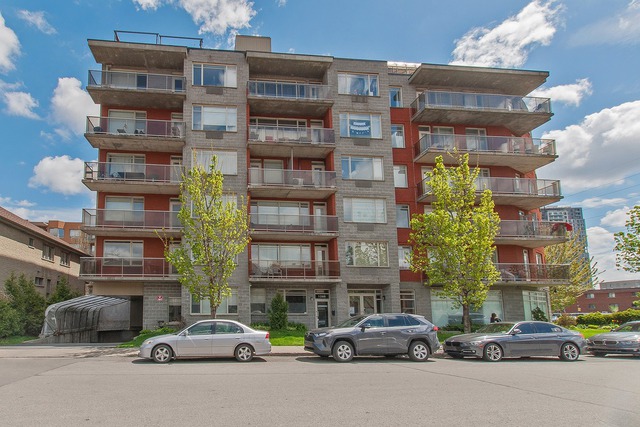
$429,000 2 beds 2 baths 1022.57 sq. ft.
1300 Rue Alain-Grandbois, app. 306
Montréal (Ahuntsic-Cartierville)
|
For sale / Apartment $499,900 10713 Rue St-Denis Montréal (Ahuntsic-Cartierville) 2 bedrooms. 1 Bathroom. 89.3 sq. m. |
Contact real estate broker 
Jean-Philippe Dupuis
Real Estate Broker
514-769-7010 |
This charming open-concept condo, offers a unique opportunity for those in search of a spacious and well-located living space. Open Concept - The open layout that combines the kitchen, dining area, and living room creates a friendly and well-lit space.
Recently Renovated Open-Concept Kitchen - It provides a functional and aesthetic space, featuring plenty of countertop space, easy-to-clean surfaces, and abundant storage. Additionally, there is space allocated for a dishwasher.
Very Spacious Master Bedroom - Spacious and equipped with a double wardrobe
Second Bedroom - Perfect for children, guests, or even a home office, this room also has a double wardrobe.
Entrance Closet - Dedicated space for your coats and shoes.
Indoor Storage Space - The space under the stairs that lead to the second floor is ideal for storing various items. It measures 4'x10'.
Stacked Washer and Dryer
Spacious Bathroom - Equipped with a separate bathtub and shower, offering additional comfort. You'll also find plenty of storage and countertop space for your daily needs.
Large terrace with Outdoor Storage
Accessible Rear Parking lot
Ideal Location - This condo is located only 100 meters from the entrance of the Henri-Bourassa Metro station, providing unparalleled accessibility for your commutes. Furthermore, you are in proximity to Fleury Street, a lively street filled with shops and restaurants. The Ahuntsic Park and the Rivière des Prairies are within a 5-minute walk.
Convenient Amenities - All the shops you need are nearby, including grocery stores, pharmacies, convenience stores, bakeries, laundromats, dry cleaners, and gas stations.
Included: Lave-vaisselle, air climatisé mural et pôle à rideaux
Excluded: Réfrigérateur, cuisinière, laveuse et sécheuse
| Livable surface | 89.3 MC (961 sqft) |
| Driveway | Asphalt |
| Heating system | Electric baseboard units |
| Water supply | Municipality |
| Heating energy | Electricity |
| Equipment available | Wall-mounted air conditioning |
| Proximity | Highway, Cegep, Daycare centre, Hospital, Park - green area, Bicycle path, Elementary school, High school, Public transport, University |
| Siding | Brick |
| Cadastre - Parking (included in the price) | Driveway |
| Parking (total) | Outdoor (1 place) |
| Sewage system | Municipal sewer |
| Zoning | Residential |
| Room | Dimension | Siding | Level |
|---|---|---|---|
| Hallway | 20x4 P | Wood | RC |
| Kitchen | 12.6x10.6 P | Ceramic tiles | RC |
| Dining room | 12.6x8 P | Wood | RC |
| Living room | 12.6x12 P | Wood | RC |
| Master bedroom | 14.6x11 P | Wood | RC |
| Bedroom | 9.6x12 P | Wood | RC |
| Bathroom | 10x8 P | Ceramic tiles | RC |
| Co-ownership fees | $1,020.00 |
| Municipal Taxes | $2,268.00 |
| School taxes | $265.00 |