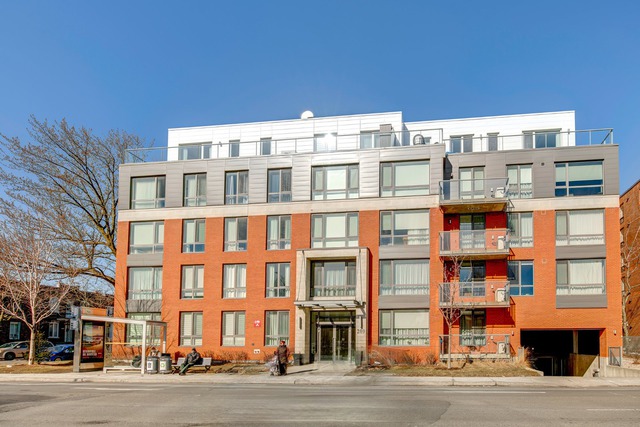
$398,000 1 bed 1 bath 615.7 sq. ft.
209 Boul. Henri-Bourassa E., app. 103
Montréal (Ahuntsic-Cartierville)
|
For sale / Apartment $299,900 12320 Rue Lachapelle, app. 0211 Montréal (Ahuntsic-Cartierville) 1 bedroom. 1 Bathroom. 622.15 sq. ft.. |
Contact real estate broker 
Garwood Jean-Gilles Courtier Immobilier inc.
Residential and commercial real estate broker
514-255-0666 |
**Text only available in french.**
Lumineux condo à aire ouverte avec garage intérieur chauffé, possédant une grande chambre et un espace à vivre spacieux et convivial. Plusieurs rénovations ont été faites en 2019. Beaucoup de rangements dans le condo et il y a des casiers de rangement supplémentaires à cotè du garage. Le condo est situé dans un quartier paisible. À deux pas du Parc de Mesy et du Parc Belmont, ainsi que de l'hôpital Sacré Coeur. Tous les commerces et services à quqlques minutes de marche.
Included: Fixtures électrique, rideaux, four, microwave, frigo, lave-vaisselle, laveuse et sécheuse.
| Livable surface | 622.15 PC |
| Building dim. | 25.3x29.6 P |
| Rental appliances | Water heater |
| Easy access | Elevator |
| Water supply | Municipality |
| Equipment available | Wall-mounted air conditioning, Entry phone |
| Garage | Heated, Fitted, Single width |
| Proximity | Cegep, Daycare centre, Hospital, Park - green area, Bicycle path, Elementary school, Réseau Express Métropolitain (REM), High school, Public transport |
| Cadastre - Parking (included in the price) | Garage |
| Parking (total) | Garage (1 place) |
| Sewage system | Municipal sewer |
| Zoning | Residential |
| Room | Dimension | Siding | Level |
|---|---|---|---|
| Living room | 19.4x14.6 P | Flexible floor coverings | 2 |
| Dining room | 19.4x14.6 P | Flexible floor coverings | 2 |
| Kitchen | 7.6x6.2 P | Ceramic tiles | 2 |
| Master bedroom | 15.1x10.1 P | Flexible floor coverings | 2 |
| Bathroom | 9.1x6.1 P | Ceramic tiles | 2 |
| Laundry room | 7.1x5.1 P | Ceramic tiles | 2 |
| Co-ownership fees | $3,360.00 |
| Municipal Taxes | $1,409.00 |
| School taxes | $165.00 |