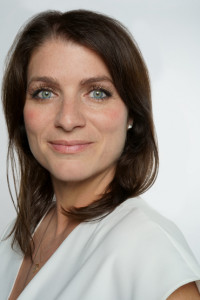
$1,725,000 2 beds 2.5 baths 2720 sq. ft.
1700 Av. du Docteur-Penfield, app. 56
Montréal (Ville-Marie)
|
PLATINE For sale / Apartment $1,090,000 2500 Av. Pierre-Dupuy, app. 405 Montréal (Ville-Marie) 2 bedrooms. 2 + 1 Bathrooms/Powder room. 185.5 sq. m. |
Contact one of our brokers 
Martin Lemay Courtier Immobilier inc.
Residential and commercial real estate broker
514-743-4702 
Andréa Hamel
Residential real estate broker
514-424-6849 |
Suite 405 at the sublime and unique Tropiques Nord! This luxurious 1,997 sq.ft. condo, conveniently located in the building, offers exceptional panoramic views of the incredible TROPICAL FOREST, the River, Downtown and the Old Port, a spacious living area with a very large and bright open terrace on the courtyard garden, 2 bedrooms each with their own bathroom, high ceilings of 8'10 feet, as well as remarkable amenities and common areas. An opportunity to seize for a comfortable and unique lifestyle in the tropics just a few steps away from downtown Montreal!
A TRUE HAVEN OF PEACE close to Downtown, this spacious unit with the perfect configuration opens onto an incredible TROPICAL FOREST offering lush vegetation of 32,000 sq.ft. with waterfalls in a glass atrium. Exceptional site and UNIQUE concept that will satisfy the most demanding!
TROPIQUES NORD offers its residents:
* Doorman and security 24 hours / 7 days a week
* Semi-private elevators (only 2 units per floor)
* LAGOON-style indoor and outdoor heated saltwater pools
* Superb landscaped garden on the banks of the St. Lawrence River
* Spa and sauna
* Very well equipped exercise room
* 2 tennis courts
* 1 squash court
* Temperature controlled wine cellar
* Garage space for car wash
Garage # A137
Cellar #30
Storage #H14
*** Investments already made for the roof, geothermal energy and the ventilation system
Included: Refrigerator, built-in oven, induction hob, washer and dryer, central vacuum and its accessories, wall mirror above the living room fireplace, heated towel rack and all light fixtures
| Livable surface | 185.5 MC (1997 sqft) |
| Distinctive features | Water front |
| Restrictions/Permissions | Pets allowed |
| Heating system | Electric baseboard units |
| Easy access | Elevator |
| Available services | Community center, Hot tub/Spa |
| Water supply | Municipality |
| Heating energy | Electricity |
| Equipment available | Central vacuum cleaner system installation, Central air conditioning |
| Available services | Fire detector |
| Equipment available | Entry phone, Electric garage door, Sauna |
| Windows | Aluminum |
| Hearth stove | Wood fireplace |
| Garage | Heated, Fitted |
| Pool | Heated, Inground, Indoor |
| Proximity | Highway, Cegep, Daycare centre, Hospital, Park - green area, Bicycle path, Elementary school, Réseau Express Métropolitain (REM), High school, Public transport, University |
| Restrictions/Permissions | Short-term rentals not allowed |
| Siding | Concrete |
| Bathroom / Washroom | Adjoining to the master bedroom, Seperate shower, Jacuzzi bath-tub |
| Cadastre - Parking (included in the price) | Garage |
| Parking (total) | Garage (1 place) |
| Sewage system | Municipal sewer |
| Landscaping | Landscape |
| Window type | French window |
| Topography | Flat |
| View | Water, Panoramic, City |
| Zoning | Residential |
| Room | Dimension | Siding | Level |
|---|---|---|---|
| Hallway | 11.2x10.11 P | Granit | 4 |
| Other - Equiped | 4.11x3.7 P | Ceramic tiles | 4 |
| Other | 4.11x4.2 P | Ceramic tiles | 4 |
| Living room | 28.1x14.0 P | Wood | 4 |
| Kitchen | 10.9x9.5 P | Other | 4 |
| Dining room | 13.5x11.2 P | Wood | 4 |
| Other - TROPICAL FOREST and river view | 25.1x12.1 P | Ceramic tiles | 4 |
| Washroom | 6.4x5.3 P | Granit | 4 |
| Master bedroom | 14.11x11.11 P | Wood | 4 |
| Bathroom | 11.9x10.11 P | Granit | 4 |
| Walk-in closet | 6.7x6.2 P | Wood | 4 |
| Bedroom | 21.7x12.10 P | Granit | 4 |
| Bathroom | 7.11x4.11 P | Ceramic tiles | 4 |
| Laundry room | 5.4x5.3 P | Ceramic tiles | 4 |
| Co-ownership fees | $18,804.00 |
| Municipal Taxes | $5,219.00 |
| School taxes | $680.00 |