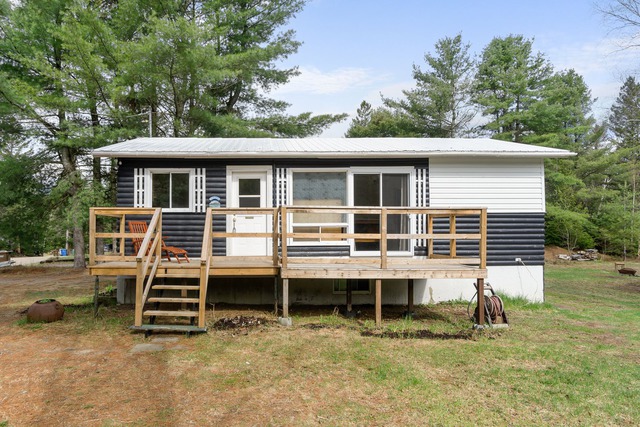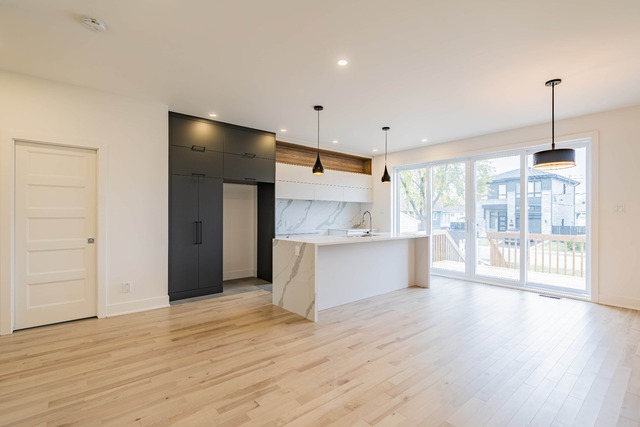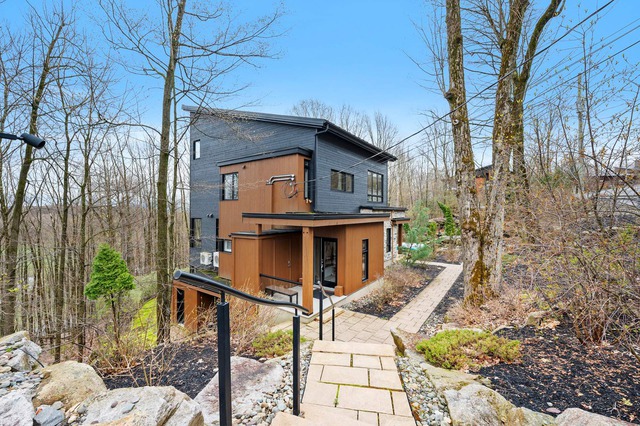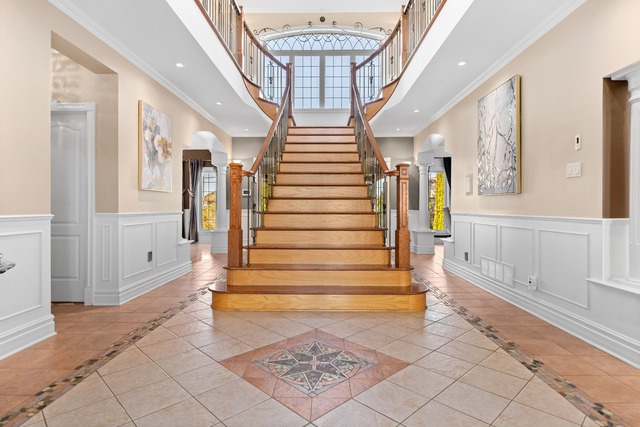|
For sale / Bungalow $898,999 2061 Ch. du Lac-St-Stanislas N. Saint-Zénon (Lanaudière) 3 bedrooms. 1 Bathroom. 44132 sq. ft.. |
Contact real estate broker 
Tristan Savoie
Residential real estate broker
450-446-8600 |
Description of the property For sale
**Text only available in french.**
COUP DE COEUR ! Pour amant de la nature, voici votre propriété de rêve située au 2061 chemin du Lac-St-Stanislas dans la ville de St-Zénon ! Magnifique demeure de construction de qualité avec 2 chambres à coucher, 2 salons lumineux, sublime cuisine avec salle à manger adjacente pouvant accueillir beaucoup d'invités, 1 salle de bain complète, plusieurs inclusions et 3 garages. Un coin de paradis pour les amateurs de skidoo et en bordure du lac St-Stanislas avec quai inclus pour y plonger votre ponton ou votre bateau ! Ne manquez surtout pas votre chance d'en faire votre havre de paix.
Included: Four, plaque de cuisson, micro onde, lave-vaisselle, frigo (2), stores, rideaux, pôles, 1 foyer au bois, thermopompe mural, cellier réfrigéré (pouvant contenir +/- 400 bouteilles), cuisinière Bélanger Eureka, 4 portes garages électrique, foyer au bois (garage), rail et moteur de ponton, quai, alarme, caméra, aspirateur central, le set de la chambre à coucher principale
Excluded: Coffre à outils, sauna, ponton, table de cuisine, set de salon, génératrice, la table de boucher
-
Lot surface 44132 PC -
Carport Detached Distinctive features Water access, Water front, Motor boat allowed Water supply Ground-level well Heating energy Wood, Electricity Equipment available Central vacuum cleaner system installation, Other, Alarm system, Wall-mounted heat pump Basement foundation Concrete slab on the ground Hearth stove Wood fireplace Garage Attached, Heated, Detached, Double width or more, Single width Distinctive features No neighbours in the back Proximity Snowmobile trail, ATV trail Bathroom / Washroom Seperate shower Parking (total) In carport, Outdoor, Garage (2 places) Sewage system Purification field, Septic tank Roofing Asphalt shingles View Water Zoning Residential -
Room Dimension Siding Level Hallway 15.5x8 P Ceramic tiles RC Master bedroom 16x15.5 P Floating floor RC Living room 16x26 P Floating floor RC Dining room 14.5x18 P Ceramic tiles RC Kitchen 14.5x18 P Ceramic tiles RC Other 6x5 P Ceramic tiles RC Family room 22x13.5 P Floating floor RC Bathroom 14.5x10 P Ceramic tiles RC Bedroom 16x14 P Floating floor RC Storage 31.5x19 P Floating floor RC -
Municipal Taxes $2,345.00 School taxes $259.00
Advertising









