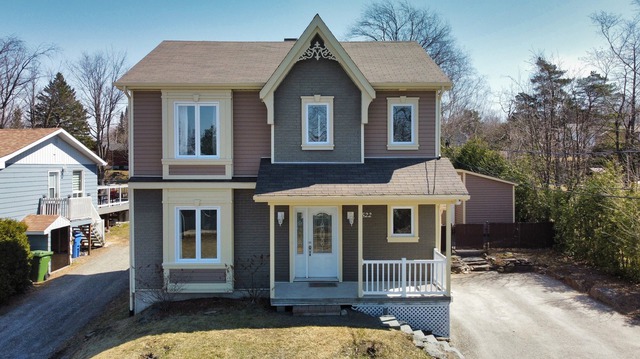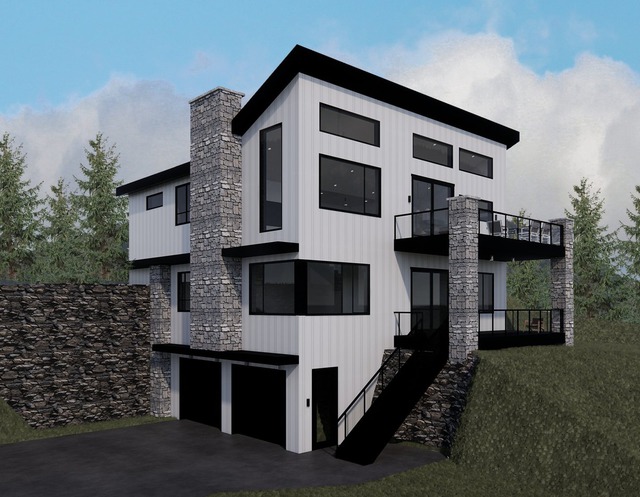
$889,000 + GST/QST 4 beds 3 baths 1324 sq. m
487 Rue Rolland-Dion
Magog (Estrie)
|
PLATINE For sale / Two or more storey $750,000 545 Ch. Roy Magog (Estrie) 4 bedrooms. 1 + 2 Bathroom/Powder rooms. 12229.3 sq. m. |
Contact one of our brokers 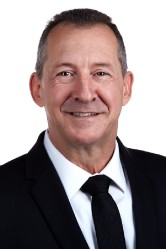
Jose Lacroix
Chartered Real Estate Broker
819-847-0444 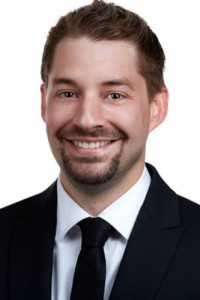
Jeremy Lacroix
Real Estate Broker
819-822-6414 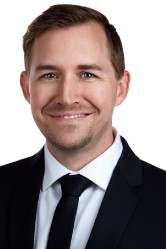
Mikael Lacroix
Real Estate Broker
819-861-3414 |
Property in the countryside but close to Magog and Highway 10. 4 bedrooms, 1 bathroom and 2 powder rooms. Glass roof, a SPA and an above-ground swimming pool on an immense plot of 131,635 sf. Attached double garage.
- Easement for guy wire with Bell and Hydro-Québec # 24204162.
- The rental contract for the propane tank with Supérieur Propane must be taken care of by the buyer.
Included: SPA and its accessories, above-ground swimming pool and its accessories, exterior sheds, gazebo on the balcony behind.
Excluded: Dishwasher, gas stove, furniture and personal effects.
| Lot surface | 12229.3 MC (131636 sqft) |
| Lot dim. | 60.96x209.53 M |
| Building dim. | 10.32x11.58 M |
| Building dim. | Irregular |
| Driveway | Asphalt, Double width or more |
| Heating system | Electric baseboard units |
| Water supply | Artesian well |
| Heating energy | Electricity |
| Equipment available | Water softener, Ventilation system, Wall-mounted heat pump |
| Foundation | Poured concrete |
| Hearth stove | Gas fireplace |
| Garage | Attached, Double width or more |
| Pool | Above-ground |
| Proximity | Highway, Golf, Bicycle path, Alpine skiing, Cross-country skiing |
| Siding | Vinyl |
| Bathroom / Washroom | Seperate shower |
| Basement | 6 feet and over, Finished basement |
| Parking (total) | Outdoor, Garage (6 places) |
| Sewage system | Purification field, Septic tank |
| Roofing | Asphalt shingles |
| Topography | Flat |
| Zoning | Residential |
| Room | Dimension | Siding | Level |
|---|---|---|---|
| Kitchen | 12x10.10 P | Floating floor | RC |
| Dining room | 14.9x10.1 P | Floating floor | RC |
| Living room | 14.9x10.9 P | Floating floor | RC |
| Solarium/Sunroom | 19.10x15.1 P | Wood | RC |
| Other | 11.4x10.4 P | RC | |
| Washroom | 10.8x6.10 P | Other | RC |
| Master bedroom | 13.10x13.2 P | Floating floor | 2 |
| Bedroom | 12.6x11.2 P | Floating floor | 2 |
| Bedroom | 10.9x10.4 P | Floating floor | 2 |
| Bathroom | 11.2x6.10 P | Ceramic tiles | 2 |
| Family room | 26.3x12.9 P | Floating floor | 0 |
| Bedroom | 12.2x11.0 P | Floating floor | 0 |
| Other | 11.1x4.4 P | Other | 0 |
| Energy cost | $3,866.00 |
| Municipal Taxes | $3,834.00 |
| School taxes | $415.00 |
4 beds 3 baths + 1 pwr 941.2 sq. m
Magog
522 Rue St-Paul
