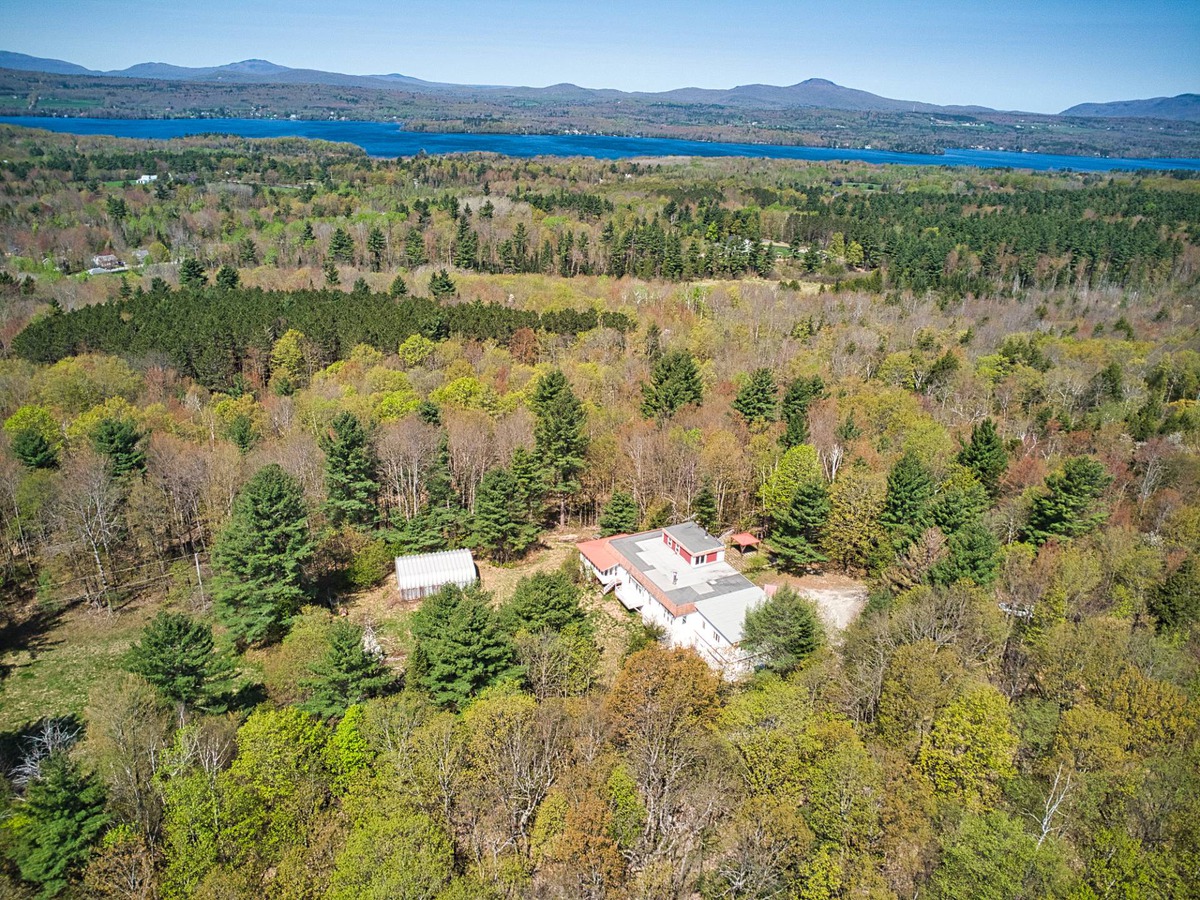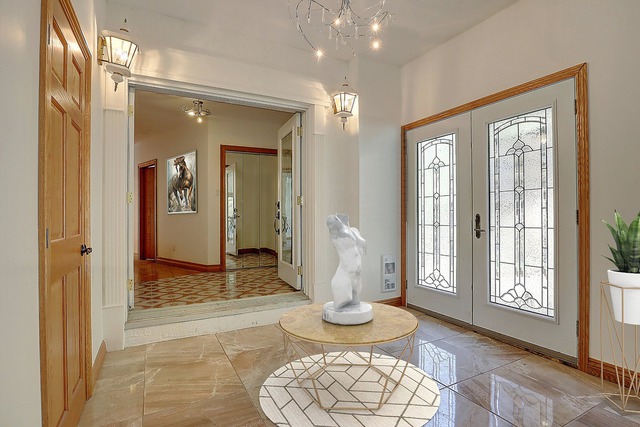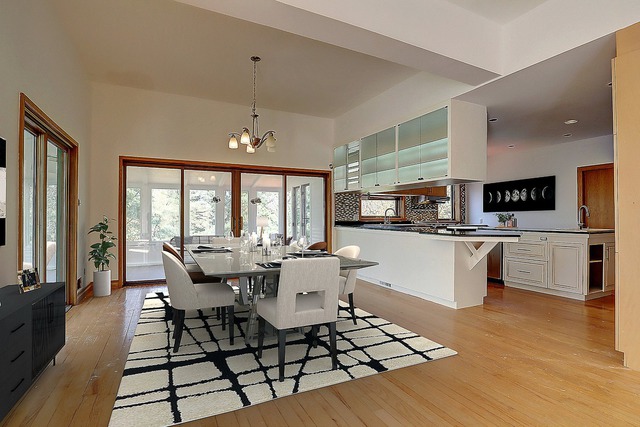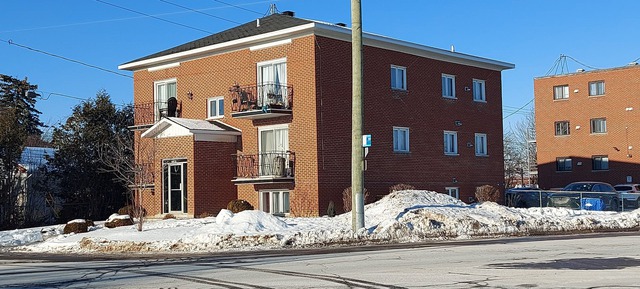|
PLATINE For sale / One-and-a-half-storey house $1,399,000 309 Ch. Laurendeau Magog (Estrie) 4 bedrooms. 3 Bathrooms. 319.4 sq. m. |
Contact one of our brokers 
Jeremy Lacroix
Real Estate Broker
819-822-6414 
Mikael Lacroix
Real Estate Broker
819-861-3414 
Jose Lacroix
Chartered Real Estate Broker
819-847-0444 |
For sale / One-and-a-half-storey house
$1,399,000
Description of the property For sale
Magog, 111.09 ACRES ZONED WHITE! Discover a concrete engineer's residence to renovate, imposing and majestic, offering more or less 3500 sf of living space. Nestled about 450m from the path, it provides unparalleled privacy. Take advantage of the 11 foot ceilings on the main floor and a full basement with 10 foot 9 inch ceilings, ideal for the development of a garage or for other possibilities. This area, rich in potential, opens the way to many projects. Whether you are a nature lover, a daring entrepreneur, or an architecture and design enthusiast, this area is the perfect opportunity for you!
Discover this magnificent property of 111.09 ACRES ZONED WHITE. At the heart of this vast expanse stands an imposing concrete engineer's residence, a real architectural treasure to be renovated. This residence of +- 3500sf of living space is set back about 450 meters from ch. Laurendeau, thus offering unparalleled privacy. This house promises space for the whole family. Majestic 11-foot ceilings bring a sense of spaciousness and grandeur to every room. Many renovations have already been done, but the potential to make this home a real masterpiece is still there.
The property also has a 28 x 24 foot indoor garage, a full basement with 10 foot 9 inch ceilings, offering huge storage spaces, with the possibility of conversion into a garage. The zoning allows various activities, from personal breeding to cultivation of the soil (small farm), through personal and professional services. The possibilities are endless, whether for light craft activities or for the development of a dwelling or a secondary pavilion.
In addition to all this, take advantage of an additional income of $900 per month thanks to the presence of a Videotron telecommunications tower on the site.
Nestled in the picturesque Eastern Townships, ideally located between Lake Memphremagog and Lake Lovering just 7.5km from downtown Magog via ch. of Georgeville. Only 30 km from the American border and 130 km from Montreal, this residence has a privileged location for lovers of nature and tranquility.
The site, peaceful and ideal for farmhouses, is surrounded by a mature forest with trails, all far from any immediate neighborhood. An incomparable domain that will allow you to carry out all your projects. This is a unique opportunity not to be missed!
- Zoning (Lg01B) allowing:
* Breeding for personal use
* Cultivation of the soil;
* Secondary housing;
* Secondary pavilion;
* Personal and professional services;
* Light craft activities.
- Revenue of $900 per month from the telecommunication tower
(Videotron).
- Please note that the house has been virtually furnished, the property is currently empty.
Included: Chandeliers and light fixtures.
Excluded: Outdoor shed and appliances.
Sale without legal warranty of quality, at the buyer's risk and peril
-
Lot surface 449581.1 MC (4839291 sqft) Lot dim. 80.1x M Lot dim. Irregular Livable surface 319.4 MC (3438 sqft) Building dim. 21.97x M Building dim. Irregular -
Driveway Not Paved Cupboard Wood Heating system Air circulation, Space heating baseboards Water supply Ground-level well Heating energy Bi-energy, Wood, Electricity Windows Wood, PVC Foundation Poured concrete Hearth stove Wood fireplace Garage Attached, Heated Distinctive features No neighbours in the back Proximity Other, Daycare centre, Hospital, Park - green area, Bicycle path, Elementary school, High school Siding Stucco, Vinyl Bathroom / Washroom Adjoining to the master bedroom, Seperate shower Basement 6 feet and over, Seperate entrance, Partially finished Parking (total) Garage (2 places) Sewage system Purification field, Septic tank Distinctive features Wooded Window type Sliding, Crank handle Roofing Other, Elastomer membrane, Tin Topography Sloped, Flat Zoning Residential -
Room Dimension Siding Level Hallway 10.0x9.1 P Ceramic tiles RC Living room 18.9x14.7 P Other RC Living room 11.10x9.11 P Other RC Bedroom 15.7x9.11 P Other RC Hallway 10.1x6.11 P Ceramic tiles RC Bedroom 13.6x10.11 P Wood RC Home office 12.0x10.11 P Wood RC Bathroom 10.10x8.10 P Other RC Kitchen 18.0x13.3 P Wood RC Dining room 18.6x13.8 P Wood RC Living room 24.0x14.6 P Wood RC Bedroom 11.10x10.11 P Wood RC Master bedroom 16.0x14.10 P Other RC Bathroom 11.1x8.11 P Ceramic tiles RC Veranda 22.9x10.3 P Other RC Other 19.7x9.3 P Ceramic tiles 0 Bathroom 6.9x7.5 P Ceramic tiles 0 Other 37.9x48.5 P Ceramic tiles 0 Other 12.2x11.4 P Concrete 0 Home office 22.9x14.8 P Floating floor 2 -
Municipal Taxes $6,841.00 School taxes $777.00
Advertising









