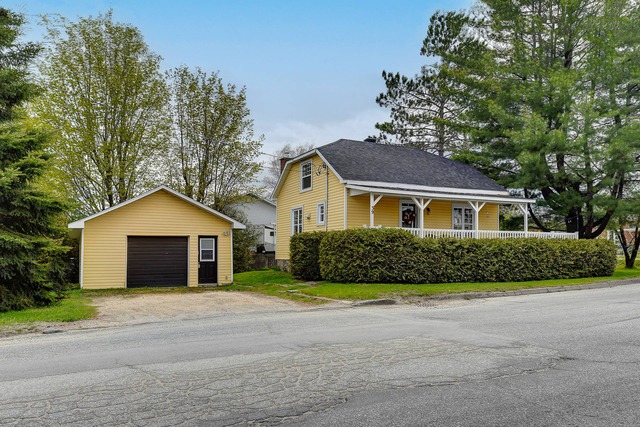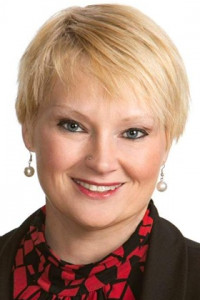
$347,500 3 beds 1.5 bath 766.4 sq. m
39 Rue St-Jacques O.
Magog (Estrie)
|
For sale / One-and-a-half-storey house $525,000 2345 Ch. d'Ayer's Cliff Magog (Estrie) 3 bedrooms. 2 Bathrooms. 202.55 sq. m. |
Contact real estate broker 
Julie Villemure
Real Estate Broker
819-943-5338 |
**Text only available in french.**
Magnifique propriété entièrement rénové, clé en main, sur un superbe terrain de plus de 47977 pieds carrés. La campagne à la ville. Vous y trouverez 3 chambres à coucher au deuxième étage ainsi qu'une salle de bain attenante à la chambre des maitres avec plafond cathédrale. Vous avez aussi la possibilité de faire un bureau ou une salle familiale au rez de chaussé. Idéal pour le télé travail, ou pour une jeune famille. La grande cour sans voisin proche, est intime et saura charmer les petits comme les grands. La piscine chauffée saura agrémenter votre été et vous pourrez vous relaxer dans un superbe environnement. Bienvenue chez vous.
Included: aspirateur central et accessoires , cabanon, poêle a bois, luminaires, rideaux et habillages de fenêtres, système d alarme non relié a la centrale, piscine et accessoires, thermopompe de piscine
Excluded: support à télévision du salon, lave-vaisselle, abri tempo, module de jeux extérieur, carré de sable, boite de rangement extérieur, bacs a jardin, 2 arbres fruitiers (poiriers), tas de pierre extérieur.
Sale without legal warranty of quality, at the buyer's risk and peril
| Lot surface | 4457.3 MC (47978 sqft) |
| Lot dim. | 52.03x60.96 M |
| Lot dim. | Irregular |
| Livable surface | 202.55 MC (2180 sqft) |
| Building dim. | 9.9x13.06 M |
| Building dim. | Irregular |
| Driveway | Double width or more, Not Paved |
| Cupboard | Polyester |
| Heating system | Air circulation, Electric baseboard units |
| Water supply | Artesian well |
| Energy efficiency | Energy rating |
| Heating energy | Bi-energy, Wood, Electricity, Heating oil |
| Equipment available | Central vacuum cleaner system installation, Ventilation system, Alarm system, Central heat pump |
| Windows | Wood, PVC |
| Foundation | Poured concrete |
| Hearth stove | Wood burning stove |
| Pool | Other, Heated, Above-ground |
| Proximity | Other, Highway, Daycare centre, Hospital, Bicycle path, Elementary school, High school |
| Siding | Other, Vinyl |
| Bathroom / Washroom | Adjoining to the master bedroom, Seperate shower |
| Basement | Other, Low (less than 6 feet), Partially finished |
| Parking (total) | Outdoor (4 places) |
| Sewage system | Purification field |
| Landscaping | Land / Yard lined with hedges |
| Distinctive features | Wooded |
| Roofing | Asphalt shingles |
| Topography | Flat |
| Zoning | Agricultural |
| Room | Dimension | Siding | Level |
|---|---|---|---|
| Hallway | 6.10x15.0 P | Ceramic tiles | RC |
| Kitchen | 20.7x14.10 P | Wood | RC |
| Living room | 17.11x22.1 P | Wood | RC |
| Playroom | 11.7x12.7 P | Wood | RC |
| Bathroom | 10.8x12.7 P | Wood | RC |
| Master bedroom | 12.6x16.2 P | Wood | 2 |
| Bathroom | 6.0x12.7 P | Ceramic tiles | 2 |
| Bedroom | 11.7x9.11 P | Wood | 2 |
| Bedroom | 11.6x9.10 P | Wood | 2 |
| Energy cost | $1,848.00 |
| Municipal Taxes | $2,244.00 |
| School taxes | $218.00 |