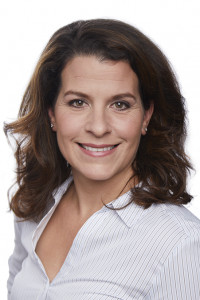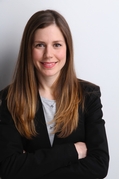
$689,000 4 beds 2.5 baths 6565.98 sq. ft.
22 Boul. Kirkland
Kirkland (Montréal)
|
For sale / Two or more storey SOLD 40 Rue de Tanglewood Kirkland (Montréal) 4 bedrooms. 1 + 1 Bathroom/Powder room. 558.3 sq. m. |
Contact one of our brokers 
Cristina Capela
Certified Real Estate Broker License AEO
514-692-2747 
Genevieve Bagdian
Real Estate Broker
450-455-7333 |
Kirkland (Montréal)
Looking for affordable new construction? Here's the next best thing! Fully renovated including electrical, ventilation and plumbing! This custom property offers an open concept main living area, garden level office or family room, finished basement and upper level with three bedrooms and full bathroom. Engineered wood throughout, heated floors in the main bathroom, fabulous chef worthy kitchen with coffee bar. Exceptional attention to details that improve quality of life including custom cabinetry, floor plugs, ample storage and tasteful high end renovations. Location is highly desirable near walking trails, bike path and excellent schools.
Welcome to 40 Tanglewood!
The moment the front door opens, you will realize, this is no flip! The entrance is beautiful from the choice of tiles to the built in closet that is perfect for a growing family. The space opens up to the back family room, currently used as a home office. This spacious room is versatile and bright as it overlooks the yard through the large patio door.
Up one level to the main floor, immediate jaw drop moment when your eyes meet the kitchen. The harmonization of colors and materials is simply perfection. As you look closer, there are many extras that make cooking and baking effortless with a pull out spice rack, built in paper towel holder and cutting board cupboard. The coffee nook is a perfect add-on to this space, you can be many using the space and never feel like you are in the way!
The upper level offers three bedrooms and a full bathroom with heated floors. The master bedroom includes a built in vanity.
The basement is finished with a family room, extra bedroom and laundry room.
The yard is fully fenced and bordered by some hedges and trees for extra privacy. The large pool has a new filter and heat pump.
Open house this Sunday, April 28th from 2pm-4pm, we will be offering tea and sweet treats!
RÉNOVATION 2021:
-Full renovation with redesigned floor plan to 'open concept'
-Completely gutted from top floor basement, right to studs
-All plumbing replaced
-All electrical redone including new panel which could support an electric car charger (needs to be added)
-reinsulated (spray foam and rock wool)
-New ventilation system including new heat pump
-Replaced both patio doors and kitchen window
-New front door
-Kitchen fully redone- custom cabinetry
-Both bathroom fully redone
-Custom Cabinetry in: front entrance, kitchen, bedroom (closet), primary bedroom.
-engineered wood throughout (except the basement).
Schools:
Marie-Claire Academy(Kirkland)
Emile-Nelligan Elementary School
Margaret Manson Elementary School
Bout-de-l'Isle Primary School
Kuper Academy High School
St. George's Secondary School
Beaconsfield High School
The entrance of the Parc Nature l'Anse à l'Orme is a short walk away and is a heaven for nature lovers, there are kilometres of trails available all year round and connects to the Cap-Saint-Jacques. It is a 200 hectares protected green space.
Included: Refrigerator, oven, dishwasher, washer, dryer, light fixtures and blinds.
| Lot surface | 558.3 MC (6010 sqft) |
| Lot dim. | 33.5x8.87 M |
| Lot dim. | Irregular |
| Building dim. | 12.21x9.58 M |
| Driveway | Asphalt |
| Water supply | Municipality |
| Heating energy | Electricity |
| Available services | Fire detector |
| Equipment available | Central heat pump |
| Windows | PVC |
| Foundation | Poured concrete |
| Garage | Attached |
| Pool | Heated, Above-ground |
| Proximity | Highway, Cegep, Park - green area, Elementary school, Réseau Express Métropolitain (REM), High school, Cross-country skiing, Public transport |
| Siding | Brick, Vinyl |
| Basement | 6 feet and over, Finished basement |
| Parking (total) | Outdoor, Garage (2 places) |
| Sewage system | Municipal sewer |
| Landscaping | Fenced |
| Window type | Hung |
| Roofing | Asphalt shingles |
| Topography | Flat |
| Zoning | Residential |
| Room | Dimension | Siding | Level |
|---|---|---|---|
| Hallway | 18.11x7.9 P | Ceramic tiles | RJ |
| Family room | 10.9x15.6 P | Wood | RJ |
| Washroom | 7.2x2.11 P | Ceramic tiles | RJ |
| Living room | 18.0x11.1 P | Wood | RC |
| Dining room | 18.0x7.4 P | Wood | RC |
| Kitchen | 10.3x18.0 P | Wood | RC |
| Bedroom | 10.2x8.10 P | Wood | 2 |
| Bedroom | 11.5x9.11 P | Wood | 2 |
| Master bedroom | 11.4x14.5 P | Wood | 2 |
| Bathroom | 10.2x5.3 P | Ceramic tiles | 2 |
| Family room | 18.0x14.2 P | Floating floor | 0 |
| Bedroom | 12.7x9.4 P | Floating floor | 0 |
| Laundry room | 9.3x8.7 P | Concrete | 0 |
| Energy cost | $3,000.00 |
| Municipal Taxes | $4,554.00 |
| School taxes | $547.00 |
4 beds 2 baths + 1 pwr 1564 sq. ft.
Kirkland
24 Rue de Shediac



