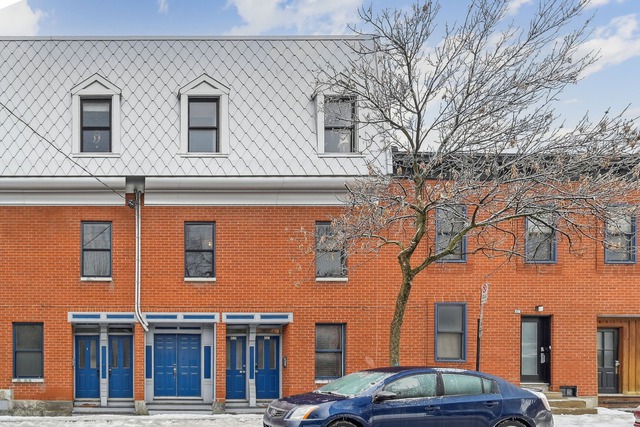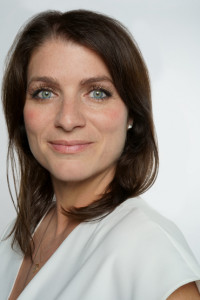
$999,000 5 beds 2 baths 3218 sq. ft.
3496Z Rue Workman
Montréal (Le Sud-Ouest)
|
For sale / Two or more storey $1,199,000 1652 Rue De Roberval Montréal (Le Sud-Ouest) 5 bedrooms. 2 + 1 Bathrooms/Powder room. 616.2 sq. m. |
Contact one of our brokers 
Martin Lemay Courtier Immobilier inc.
Residential and commercial real estate broker
514-743-4702 
Andréa Hamel
Residential real estate broker
514-424-6849 |
IMPECCABLE and UNIQUE on the market in the Southwest! Elegant single-family home renovated and maintained with care erected on a fully landscaped lot of more than 6600 sq.ft. and offering a luxurious kitchen, a gas fireplace, 3 spacious bedrooms upstairs, very large terraces, a unique and intimate backyard with inground pool, shed converted into a pool house, solarium and huge garage including bathroom and kitchen, as well as a fully finished and renovated basement with independent entrance. Sought-after area and close to everything with the POSSIBILITY OF BI-GENERATION.
RARE and UNIQUE in the Southwest! Very large lot in a peaceful and sought after area close to downtown! This single family property owned and occupied by the same owner since 1991 has been meticulously maintained and renovated.
- Huge luxurious kitchen with granite countertops, high-end appliances and bay window;
- Superb double-sided propane gas fireplace dividing the living room and the dining room;
- 3 spacious bedrooms upstairs with a recently renovated bathroom with heated floors, freestanding bath, large shower with niche and heated towel rail;
- Finished basement with ceilings over 6 feet, independent entrance, kitchen and bathroom;
- Stunning and sunny backyard with terrace, heated inground pool, pool house, solarium and more;
- More than 6 outdoor parking spaces in addition to the garage;
- Huge garage (23 feet by 36 feet) converted into a LOFT with kitchen and bathroom.
Main renovations and improvements carried out over the years:
2023-2024- Replacement of all pumps and piping, including underground piping, in the in-ground pool and new paving around the pool.
2022 - Complete renovation of the bricks and the insulation of the facade and the side wall on the garage side
2022 - Complete renovation of the balcony and the cornice of the facade of the building
2022 - Complete renovation of the rear balcony on the 2nd floor
2022 - Replacement of the inground pool liner
2022 - Complete renovation of the 2nd floor bathroom
2022 - Replacement of venial floor in the basement and new painting
2020 - Replacement of the white gravel roof
2014 - Installation of an interior French drain and a sump-pump
2010 - Complete renovation of the kitchen and replacement of appliances
2010 - Construction of the garage
2006-2007 - Replacement of all doors and windows in the house
1994 - Inground pool and fences
A TURNKEY with POSSIBILITY OF BI-GENERATION. A must see!
... Remaining inclusions:
and fridge, stove, washer and dryer in the basement.
Included: Refrigerator, induction hob, built-in oven, dishwasher, microwave, wine cellar, washer and dryer, built-in speaker in the 2nd floor bathroom, all light fixtures, all window shades and curtains ... see more in the ADDENDUM...
| Lot surface | 616.2 MC (6633 sqft) |
| Building dim. | 6.47x13.9 M |
| Driveway | Asphalt, Plain paving stone |
| Water supply | Municipality |
| Heating energy | Electricity |
| Equipment available | Wall-mounted heat pump |
| Foundation | Poured concrete, Stone |
| Hearth stove | Gas fireplace |
| Garage | Heated, Detached, Double width or more |
| Pool | Heated, Inground |
| Proximity | Highway, Cegep, Daycare centre, Hospital, Park - green area, Bicycle path, Elementary school, High school, Public transport, University |
| Siding | Aggregate, Brick |
| Bathroom / Washroom | Seperate shower |
| Basement | 6 feet and over, Seperate entrance, Finished basement |
| Parking (total) | Outdoor, Garage (6 places) |
| Sewage system | Municipal sewer |
| Landscaping | Fenced, Landscape |
| Window type | Crank handle |
| Roofing | Asphalt and gravel |
| Topography | Flat |
| Zoning | Residential |
| Room | Dimension | Siding | Level |
|---|---|---|---|
| Hallway | 5.11x4.5 P | Slate | RC |
| Living room | 15.11x14.11 P | Wood | RC |
| Dining room | 19.5x11.10 P | Wood | RC |
| Kitchen | 18.5x14.7 P | Ceramic tiles | RC |
| Washroom | 3.8x3.3 P | Slate | RC |
| Master bedroom | 15.6x9.10 P | Wood | 2 |
| Bathroom | 10.9x4.11 P | Ceramic tiles | 2 |
| Bedroom | 18.1x10.10 P | Wood | 2 |
| Bedroom | 11.7x10.11 P | Wood | 2 |
| Laundry room | 6.1x2.8 P | Wood | 2 |
| Family room | 12.8x8.8 P | Flexible floor coverings | 0 |
| Kitchen | 13.10x6.5 P | Ceramic tiles | 0 |
| Bathroom | 12.0x7.10 P | Ceramic tiles | 0 |
| Bedroom | 8.11x7.7 P | Flexible floor coverings | 0 |
| Bedroom | 11.11x6.3 P | Flexible floor coverings | 0 |
| Municipal Taxes | $3,978.00 |
| School taxes | $473.00 |