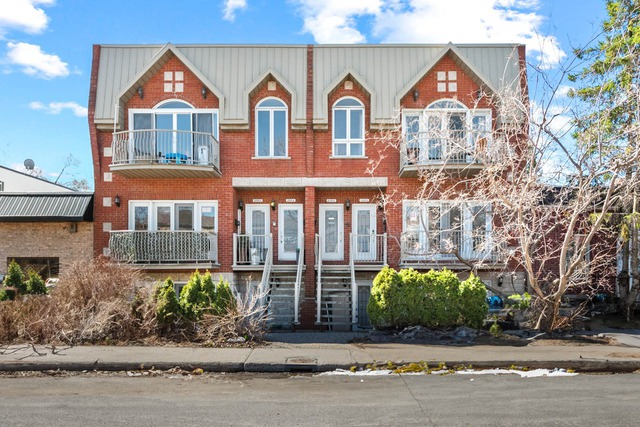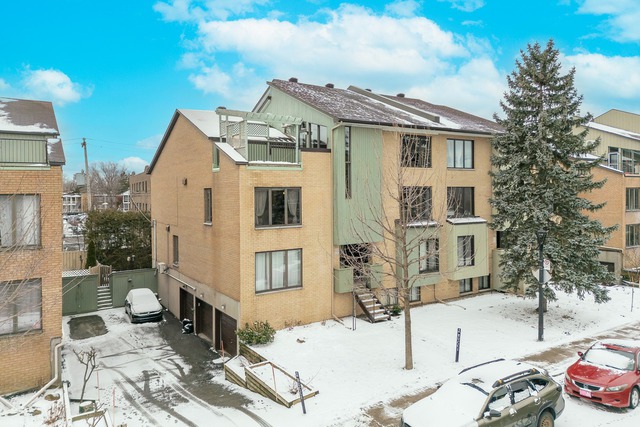
$879,000 3 beds 2.5 baths 202.1 sq. m
9965 - 9967 Rue Rancourt
Montréal (Ahuntsic-Cartierville)
|
For sale / Revenue Property $1,980,000 2201 - 2221 Rue Fleury E. Montréal (Ahuntsic-Cartierville) 3 bedrooms. 1 Bathroom. 7943 sq. ft.. |
Contact real estate broker 
Mark-Andre Martel
Real Estate Broker
514-769-7010 |
Residential and commercial income property located on Fleury Street, at the corner of Parthenais. Next to Fleury hospital and near Highway 19, in a well-serviced area. Includes 4 residential units on the 2nd floor currently rented: two 5 ½, one 4 ½, and one 3 ½. The 3 commercial units on the ground floor, a restaurant, a laundromat, and a convenience store, are also rented. Several works carried out in 2022. An excellent investment opportunity in a constantly evolving area. For more information, contact us today!
RENOVATIONS (2022):
-New brick wall on Parthenais
-Grout of the brick wall adjacent to the parking lot redone
-Replacement of the facade stone
-Repair of steps
-Painting of doors
-Roof flashing reinstalled
*Environmental study Phase I & II (2023) available.
RESIDENTIAL, 2nd floor.
-- Unit 2205 #1: 3 ½. Rented at $810/month.
-- Unit 2205 #2: 5 ½. Rented at $985/month.
-- Unit 2215: 5 ½. Rented at $1005/month.
-- Unit 2219: 4 ½. Rented at $830/month.
COMMERCIAL, Ground floor.
(*Amounts exclude GST/QST and other applicable taxes)
-- Unit 2201: Restaurant, "Les Deux Copains". 5-year lease, automatically renewable until 2030. Currently rented at $3,392/month.
-- Unit 2207: Laundromat, "Lavorama". 5-year lease, automatically renewable until 2026. Currently rented at $1,273/month.
-- Unit 2221: Convenience store. 5-year lease, automatically renewable until 2038. Rented at $2,800/month.
*The 3 parking spaces are exclusively for the restaurant (2201 Fleury).
NEIGHBORHOOD : AHUNTSIC
-- All services nearby. Grocery stores, pharmacy, and several restaurants within 15 minutes walking distance or less. Fleury hospital, pharmacies, and dental clinics in the neighborhood.
-- Primary and secondary schools within 10 minutes' drive or less, including the Reine-Marie Private College.
-- Île-de-la-Visitation nature park on the edge of Rivière-des-Prairies within a 5-minute drive or 20-minute walk. Other parks can be found in the immediate vicinity, such as Parc des Hirondelles, Parc Gabriel-Lalemant, and Parc du Sault-au-Récollet.
-- Montreal soccer stadium is nearby, about 10 minutes by car or 20 minutes by bus.
-- A bus stop on the corner, and several bus lines within walking distance. The building is located approximately 20 minutes by bus from the Henri-Bourassa metro station.
-- Near Highway 19
*The immovable is subject to the goods and services tax and the quebec sales tax in the proportion of :
- Percentage at Non-Residential Rate: 60%
- Percentage at Basic Rate : 40%
**Sale without legal warranty of quality, at the buyer's risk and peril
***The measurements of the rooms on the plan were taken by mapping the rooms for the 3D visit. Depending on the supplier, there is a margin of error of approximately 3%
Included: Gaz furnace: service and maintenance contract to be assumed by the buyer
Excluded: Residential units: All appliances and personal belongings of the tenants. Commercial units: Personal and business belongings of the tenants.
Sale without legal warranty of quality, at the buyer's risk and peril
| Lot surface | 6006 PC |
| Lot dim. | 77x78 P |
| Livable surface | 7943 PC |
| Building dim. | 77x78 P |
| Building dim. | Irregular |
| Heating system | Electric baseboard units |
| Water supply | Municipality |
| Heating energy | Electricity, Natural gas |
| Distinctive features | Environmental study phase 1, Environmental study phase 2 |
| Windows | Aluminum |
| Foundation | Poured concrete |
| Proximity | Highway, Hospital, Park - green area, Elementary school, High school, Public transport |
| Siding | Concrete, Brick |
| Basement | Unfinished |
| Parking (total) | Outdoor (3 places) |
| Sewage system | Municipal sewer |
| Window type | Sliding |
| Roofing | Other |
| Zoning | Commercial, Residential |
| Unit | Room | Dimension | Siding | Level |
|---|---|---|---|---|
| 1 | Bedroom | 10.5x13.7 P | Wood | 2 |
| 1 | Bedroom | 17.0x13.9 P | Wood | 2 |
| 1 | Bedroom | 9.2x12.0 P | Wood | 2 |
| 1 | Kitchen | 8.7x18.4 P | Wood | 2 |
| 1 | Living room | 9.7x13.7 P | Wood | 2 |
| 1 | Bathroom | 10.0x7.7 P | Ceramic tiles | 2 |
| 3 | Bedroom | 15.4x8.9 P | Wood | 2 |
| 3 | Bedroom | 9.0x12.0 P | Wood | 2 |
| 3 | Bedroom | 9.1x8.9 P | Wood | 2 |
| 3 | Living room | 10.4x12.7 P | Wood | 2 |
| 3 | Kitchen | 15.8x8.9 P | Linoleum | 2 |
| 3 | Bathroom | 7.1x8.9 P | Ceramic tiles | 2 |
| 4 | Bedroom | 10.1x10.6 P | Wood | 2 |
| 4 | Bedroom | 9.7x10.7 P | Wood | 2 |
| 4 | Living room | 17.3x10.6 P | Wood | 2 |
| 4 | Kitchen | 7.9x17.2 P | Wood | 2 |
| 4 | Bathroom | 3.9x8.8 P | Ceramic tiles | 2 |
| Insurance | $9,805.00 |
| Energy cost | $11,706.00 |
| Municipal Taxes | $25,789.00 |
| School taxes | $1,218.00 |
| Income | $43,560.00 |
3 beds 1 bath 99.5 sq. m
Montréal (Ahuntsic-Cartierville)
8870 Rue St-Hubert
3 beds 1 bath 104.1 sq. m
Montréal (Ahuntsic-Cartierville)
12524 Rue Odette-Oligny

