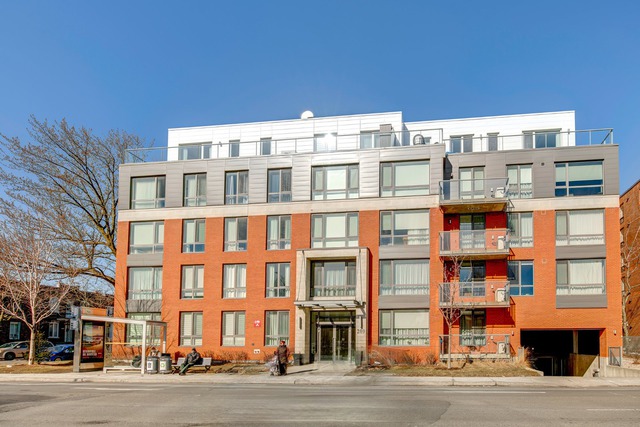
$398,000 1 bed 1 bath 615.7 sq. ft.
209 Boul. Henri-Bourassa E., app. 103
Montréal (Ahuntsic-Cartierville)
|
For sale / Apartment $345,000 10650 Place de l'Acadie, app. 559 Montréal (Ahuntsic-Cartierville) 1 bedroom. 1 Bathroom. 665.21 sq. ft.. |
Contact real estate broker 
Yanhong Gao
Residential and commercial real estate broker
514-582-6588 |
Welcome to this charming unit in Ahuntsic. The most beautiful 3 1/2 in this building, specious 665 SF unit with indoor parking. Comfortable model, the living room is semi-surrounded by bedroom, bathroom and kitchen, large patio door and window gives lots of light to the living room and bedroom. South and east orientation keeps the unit warm in winter and cool in summer. Surveillance camera in the hall Close to all public services. Visits possible on Saturday between 14:00 and 17:00 and Wednesday between 17:00 and 19:00 according to tenant availability. THANKS
Welcome to this charming unit in Ahuntsic. The most beautiful 3 1/2 in this building, specious 665 SF unit with indoor parking. Comfortable model, the living room is semi-surrounded by bedroom, bathroom and kitchen, large patio door and window gives lots of light to the living room and bedroom. South and east orientation keeps the unit warm in winter and cool in summer. Surveillance camera in the hall.
Close to all public services,
--CPE, Les Galeries Normandie, Marché Centrale, Parc Marcelin Wilson with playground, tennis courts etc.
--Several secondary schools and CEGEPs, hospitals such as Sacré-coeur and Manoir Cartierville etc.
--Easy access to highways 15 and 40, near the future REM site.
Included: Interior storage, interior parking, refrigerator, dishwasher, hood, stove, washer and dryer, light fixtures, rods, wall mounted air conditioner, TV and TV table.
Excluded: All tenant belongings.
| Livable surface | 665.21 PC |
| Driveway | Asphalt |
| Rental appliances | Water heater |
| Cupboard | Melamine |
| Heating system | Electric baseboard units |
| Easy access | Elevator |
| Water supply | Municipality |
| Heating energy | Electricity |
| Equipment available | Wall-mounted air conditioning |
| Available services | Fire detector |
| Equipment available | Entry phone, Electric garage door |
| Windows | PVC |
| Garage | Heated, Fitted |
| Proximity | Highway, Cegep, Daycare centre, Hospital, Bicycle path, Elementary school, High school, Public transport |
| Bathroom / Washroom | Seperate shower |
| Cadastre - Parking (included in the price) | Garage |
| Parking (total) | Garage (1 place) |
| Sewage system | Municipal sewer |
| Zoning | Residential |
| Room | Dimension | Siding | Level |
|---|---|---|---|
| Living room | 9.10x15.4 P | Wood | AU |
| Dining room | 9.2x12.10 P | Wood | AU |
| Kitchen | 7.1x9.9 P | Other | AU |
| Master bedroom | 10.9x13.4 P | Wood | AU |
| Bathroom | 7.9x8.3 P | Other | AU |
| Laundry room | 5.6x5.9 P | Ceramic tiles | AU |
| Co-ownership fees | $1,968.00 |
| Municipal Taxes | $1,593.00 |
| School taxes | $175.00 |