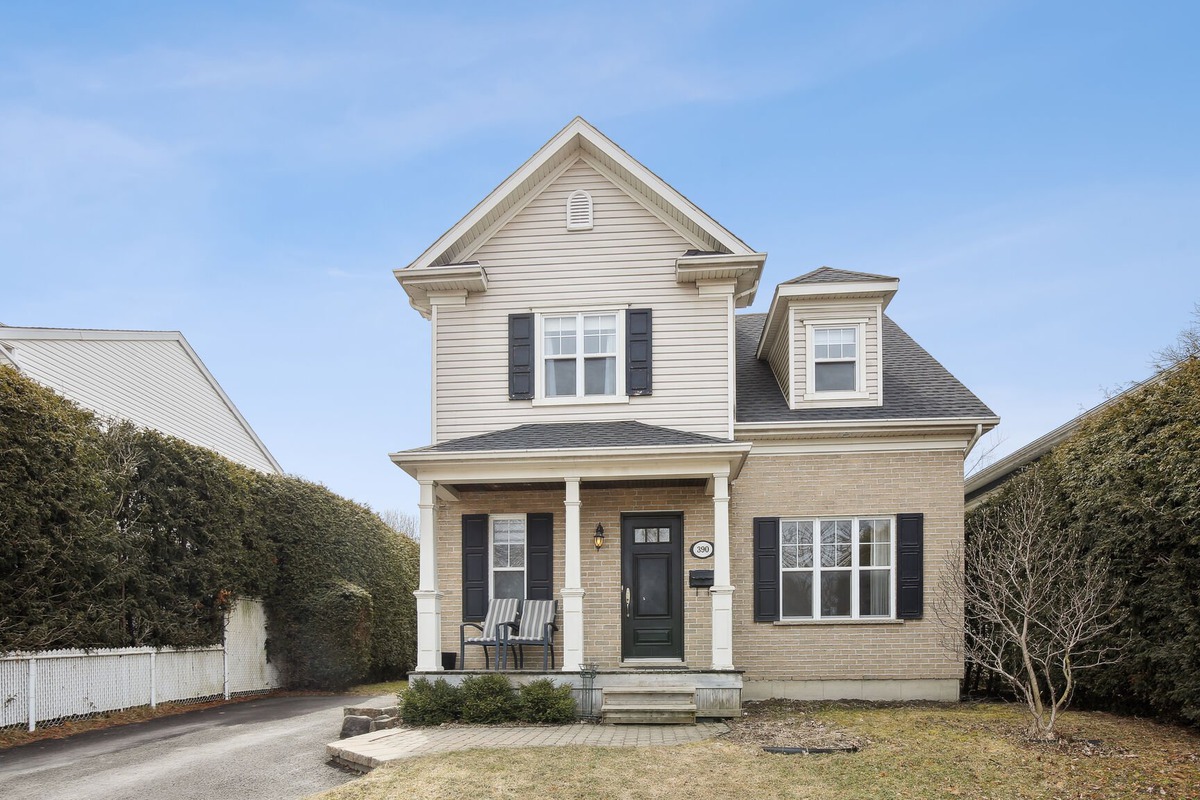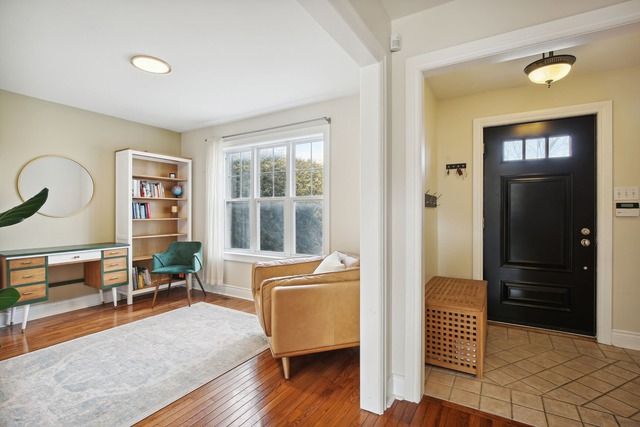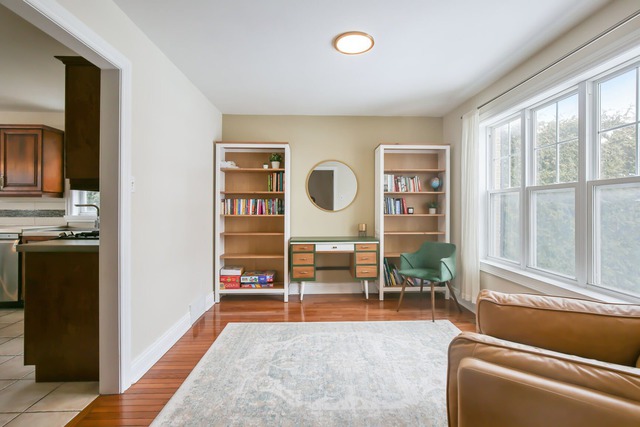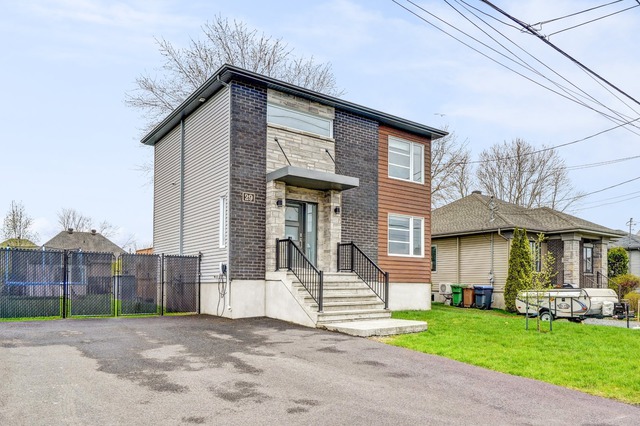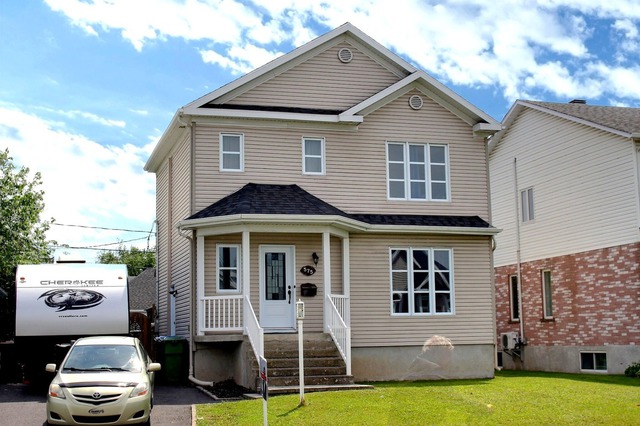
$559,800 4 beds 1.5 bath 6704 sq. ft.
575 Av. Georges-Rainville
Saint-Jean-sur-Richelieu (Montérégie)
|
For sale / Two or more storey SOLD 390 Rue Raymond Saint-Jean-sur-Richelieu (Montérégie) 4 bedrooms. 2 + 1 Bathrooms/Powder room. 143.2 sq. m. |
Contact one of our brokers 
Miranda Levy
Residential real estate broker
514-769-7010 
Mark-Andre Martel
Real Estate Broker
514-769-7010 |
Saint-Jean-sur-Richelieu (Montérégie)
Welcome to your serene sanctuary! This charming detached home features 4 bedrooms, 2 bathrooms, and a powder room. Flooded with natural light, the spacious interior offers a cozy ambiance. Nestled on a tranquil residential street, bordered by hedges, it ensures peace and privacy. Enjoy nearby schools, parks, and shopping centers. Easy access to transportation makes commuting a breeze. Experience the perfect blend of tranquility and convenience in this idyllic home.
THE HOME:
-Ground Floor:
-Large kitchen
-Spacious living room
-Generous dining room
-Convenient powder room
-Direct view of the backyard for seamless indoor-outdoor living experience
Upper Floor:
-Three bedrooms offering ample space for family or guests
-One large bathroom for added convenience
-Bright and airy ambiance throughout
Basement:
-Ceiling height of over 7 feet
-Additional living space or recreational area
-Potential for customization to suit your needs
-Plenty of storage options
-Brand new bathroom (2022)
-Brand new bedroom (2022)
Backyard:
-Bordered by hedges over 8 feet tall, ensuring privacy and seclusion
-New above-ground swimming pool installed in 2022, perfect for relaxation and recreation
-Gallery area for outdoor dining, lounging, and entertaining
-Convenient storage shed for housing outdoor equipment, tools, and supplies
Each floor of this home offers spacious and functional living areas, perfect for comfortable family living and entertaining.
THE NEIGHBOURHOOD:
-Close to grocery stores and pharmacies
-In proximity to the military base
-Great French and English schools for Elementary and high school
-Restaurants, cafe's, and shopping
-Easy access to the highway
-Public transit in proximity
-Many parks and outdoor activities
Included: Bedroom blinds, curtain rods, oven, pool, light fixtures
Excluded: All curtains, dishwasher, fridge, washer, dryer, light fixture in the nursery, shelves in the primary bedroom
| Lot surface | 436.6 MC (4700 sqft) |
| Lot dim. | 47x100 P |
| Lot dim. | Irregular |
| Livable surface | 143.2 MC (1541 sqft) |
| Building dim. | 24x27 P |
| Building dim. | Irregular |
| Driveway | Asphalt |
| Rental appliances | Water heater |
| Heating system | Air circulation |
| Water supply | Municipality |
| Heating energy | Natural gas |
| Equipment available | Central air conditioning, Private yard, Ventilation system |
| Windows | PVC |
| Foundation | Poured concrete |
| Hearth stove | Granule stove |
| Pool | Heated, Above-ground |
| Proximity | Highway, Cegep, Daycare centre, Golf, Hospital, Park - green area, Bicycle path, Elementary school, High school, Cross-country skiing, ATV trail, Public transport |
| Siding | Vinyl |
| Bathroom / Washroom | Seperate shower |
| Basement | 6 feet and over, Finished basement |
| Parking (total) | Outdoor (2 places) |
| Sewage system | Municipal sewer |
| Landscaping | Fenced, Land / Yard lined with hedges, Landscape |
| Window type | Crank handle |
| Roofing | Asphalt shingles |
| Topography | Flat |
| Zoning | Residential |
| Room | Dimension | Siding | Level |
|---|---|---|---|
| Hallway | 6.4x5 P | Ceramic tiles | RC |
| Dining room | 10x12 P | Wood | RC |
| Living room | 13.6x15 P | Wood | RC |
| Kitchen | 18x12 P | Ceramic tiles | RC |
| Washroom | 5.5 P | Ceramic tiles | RC |
| Master bedroom | 13.6x12.6 P | Wood | 2 |
| Bedroom | 11.2x11.7 P | Wood | 2 |
| Bedroom | 13.6x10 P | Wood | 2 |
| Bathroom | 11.10x11.10 P | Ceramic tiles | 2 |
| Family room | 11.6 P | Linoleum | 0 |
| Bedroom | 12x11 P | Linoleum | 0 |
| Bathroom | 9x6 P | Ceramic tiles | 0 |
| Workshop | 15x13.6 P | Concrete | 0 |
| Municipal Taxes | $3,171.00 |
| School taxes | $275.00 |
4 beds 1 bath + 1 pwr 5578 sq. ft.
Saint-Jean-sur-Richelieu
29 Rue Romuald-Rémillard
