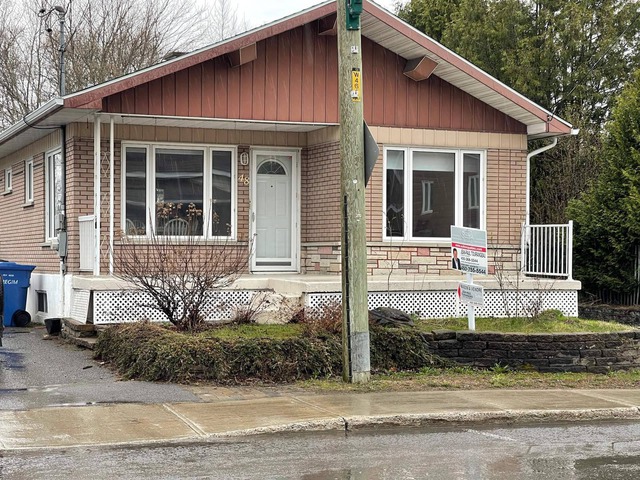
$279,000 3 beds 1.5 bath 4601.57 sq. ft.
48 Rue Ste-Louise
Saint-Jean-de-Matha (Lanaudière)
|
For sale / Bungalow $419,000 146 Rue Gravel Saint-Jean-de-Matha (Lanaudière) 3 bedrooms. 2 Bathrooms. 991.5 sq. m. |
Contact real estate broker 
Simon Beausejour Courtier Immobilier inc.
Residential and commercial real estate broker
450-755-5544 |
**Text only available in french.**
Bords de l'eau à seulement 30 minutes de Joliette avec possibilité d'occupation rapide. Maison plain-pied ayant profité de plusieurs rénovations sur un terrain de 10672PC. Grande terrasse à l'arrière donnant au lac Gravel. Bel environnement pour habiter ou pour profiter des saisons. Au RDC, nous avons une aire ouverte pour la cuisine, SAM et salon. Poêle au gaz dans le salon pour le confort hivernal. 3 chambres, 2 au RDC et une au sous-sol. Il y a 2 salles de bains et un espace salle de lavage. Une grande salle familiale se retrouve au sous-sol. 2 garages sont présents, 1 détaché et l'autre attaché. Voir addenda pour les améliorations..
Included: Climatiseur centrale, stores, triangles à rideaux, lave-vaisselles, poêle au gaz, Aspirateur central, un moteur de porte de garage.
Excluded: Meubles et effets personnels
Sale without legal warranty of quality, at the buyer's risk and peril
| Lot surface | 991.5 MC (10673 sqft) |
| Lot dim. | 30.48x41.15 M |
| Lot dim. | Irregular |
| Building dim. | 8.67x11.14 M |
| Building dim. | Irregular |
| Distinctive features | Water front, Boat without motor only |
| Driveway | Asphalt |
| Landscaping | Patio |
| Cupboard | Wood |
| Heating system | Electric baseboard units |
| Water supply | Other |
| Heating energy | Electricity |
| Equipment available | Central vacuum cleaner system installation |
| Available services | Fire detector |
| Equipment available | Ventilation system, Electric garage door, Central heat pump |
| Windows | PVC |
| Foundation | Poured concrete |
| Garage | Attached, Detached, Single width |
| Proximity | Other, Daycare centre, Golf, Cross-country skiing |
| Siding | Vinyl |
| Bathroom / Washroom | Seperate shower |
| Basement | 6 feet and over, Finished basement |
| Parking (total) | Outdoor, Garage (4 places) |
| Sewage system | Purification field, Septic tank |
| Landscaping | Fenced |
| Window type | Sliding, Crank handle |
| Roofing | Asphalt shingles |
| Topography | Flat |
| View | Water, Panoramic |
| Zoning | Agricultural, Residential |
| Room | Dimension | Siding | Level |
|---|---|---|---|
| Hallway | 7.0x7.9 P | Floating floor | RC |
| Kitchen | 14.0x13.0 P | Floating floor | RC |
| Dining room | 8.0x14.0 P | Floating floor | RC |
| Living room | 14.3x14.0 P | Floating floor | RC |
| Master bedroom | 9.4x16.0 P | Floating floor | RC |
| Bedroom | 11.0x11.0 P | Floating floor | RC |
| Bathroom | 7.6x10.7 P | Floating floor | RC |
| Family room | 19x14.8 P | Floating floor | 0 |
| Laundry room | 14x10 P | Floating floor | 0 |
| Workshop | 10.8x11.3 P | Floating floor | 0 |
| Bedroom | 9.4x10.7 P | Floating floor | 0 |
| Bathroom | 6x6 P | Other | 0 |
| Municipal Taxes | $1,746.00 |
| School taxes | $177.00 |