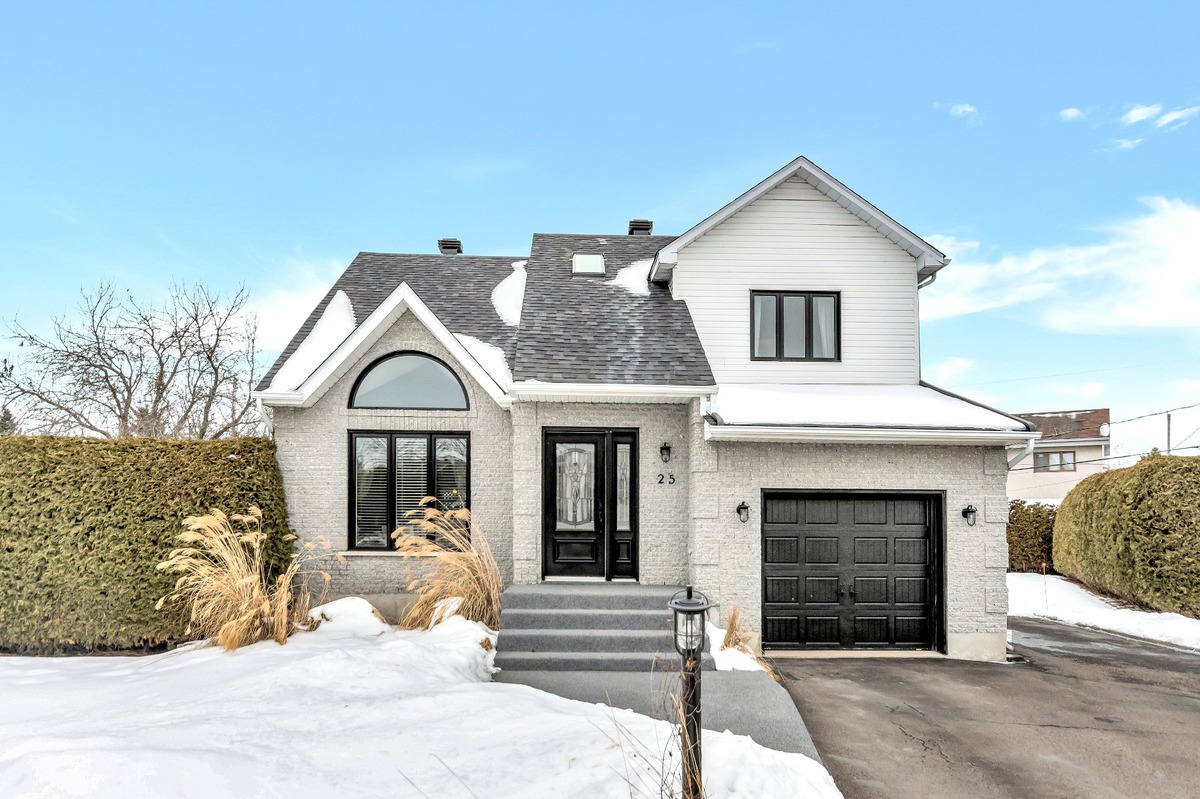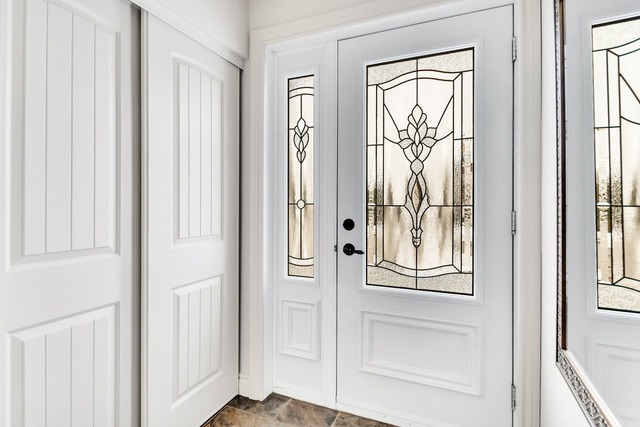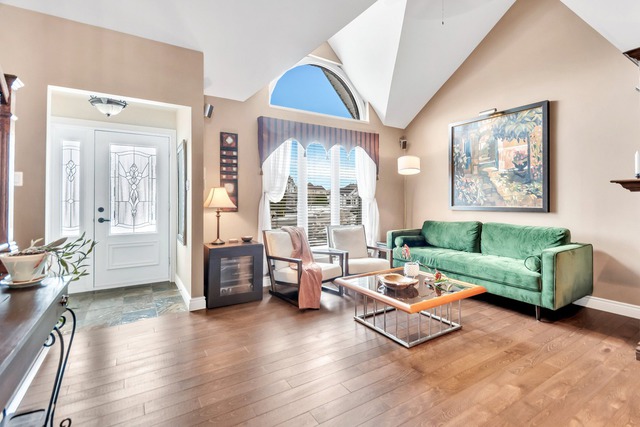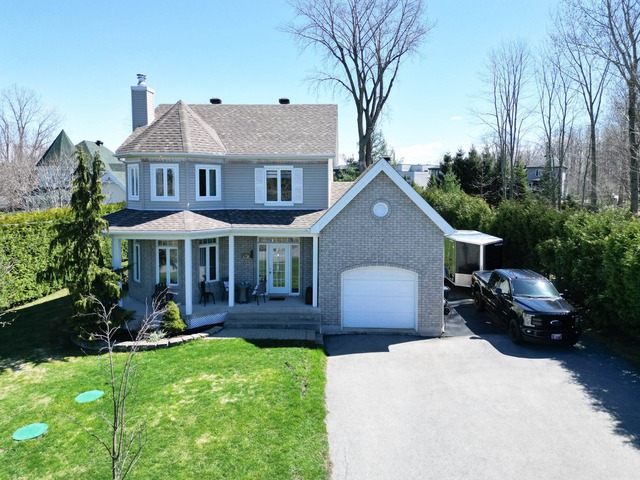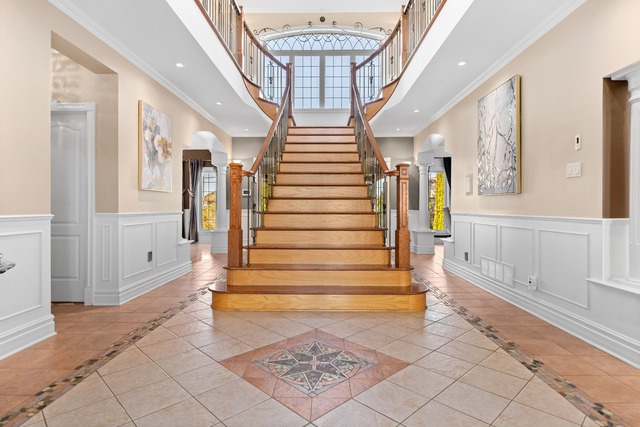
$1,499,000 4 beds 3.5 baths 1318.73 sq. m
107 Rue Beauchemin
Mercier (Montérégie)
|
For sale / Two or more storey SOLD 25 Rue de Prévost Mercier (Montérégie) 4 bedrooms. 1 + 1 Bathroom/Powder room. 1415 sq. ft.. |
Contact one of our brokers 
Michael Denault
Real Estate Broker
514-377-6797 
Audrey Giguère inc.
Residential real estate broker
438-501-2345 |
Mercier (Montérégie)
Beautiful property located in a peaceful neighborhood in the town of Mercier, it is close to all essential services. With its 4 bedrooms, bright living room featuring a cathedral ceiling, a recently renovated high-end kitchen with a contemporary touch, a separate dining room, and a fully finished basement, this residence offers an exceptional living environment. The 9795-square-foot lot is surrounded by tall, meticulously trimmed hedges, ensuring privacy, and includes a spacious 24-foot pool in the backyard. A visit is a must to fully appreciate all the charms of this property!
Refined!!! Turnkey. This property has everything to please you with its spacious and bright rooms. You will be charmed by the large 9,795 sq. ft. lot, including a spacious backyard offering exceptional privacy, all located in a peaceful and family-friendly neighborhood.
*Four generously sized bedrooms;
*Heated floors (kitchen, powder room, and second-floor bathroom);
*Completely renovated bathroom on the second floor;
*Washer/dryer on the main floor;
*High-end appliances included;
*Fully finished basement for your evenings with friends or family;
*Central vacuum;
*Beautiful backyard bordered by tall, trimmed hedges, with a large 24-foot above-ground pool;
*Attached garage;
*Primary and secondary schools within a 12-minute walk;
Several improvements/renovations:
-2010: Complete redesign of the main floor and second-floor bathroom, new garage door and motor;
-2018: Replacement of all windows except those in the basement;
-2019: Roof and gutters redone;
-2020: New pool liner;
Very well-maintained property, a visit is a must...
INCLUSIONS are sold without any legal warranty of quality, at the buyer's own risks and perils, but must be in working condition upon the delivery of the property
Included: Gas stove, refrigerator, dishwasher, washer, dryer, wall-mounted A/C, air exchanger, propane fireplace, central vacuum, garage door opener. Light fixtures, fixtures, curtain rods, curtains, blinds (except those mentioned in exclusions). Swimming pool, filter, motor, and accessories.
Excluded: Master bedroom: curtain, rod, and light fixture. Front bedroom: curtain and light fixture. Personal belongings
| Lot surface | 9795 PC |
| Lot dim. | 45x161 P |
| Lot dim. | Irregular |
| Livable surface | 1415 PC |
| Building dim. | 33x33 P |
| Building dim. | Irregular |
| Driveway | Asphalt |
| Landscaping | Patio |
| Cupboard | Wood |
| Heating system | Electric baseboard units |
| Water supply | Municipality |
| Heating energy | Electricity, Propane |
| Equipment available | Central vacuum cleaner system installation, Wall-mounted air conditioning, Private yard, Ventilation system, Electric garage door |
| Windows | PVC |
| Foundation | Poured concrete |
| Hearth stove | Gas fireplace |
| Garage | Attached, Single width |
| Pool | Above-ground |
| Proximity | Highway, Daycare centre, Golf, Hospital, Park - green area, Bicycle path, Elementary school, High school, Public transport |
| Siding | Brick, Vinyl |
| Bathroom / Washroom | Seperate shower |
| Basement | 6 feet and over, Finished basement |
| Parking (total) | Outdoor, Garage (5 places) |
| Sewage system | Municipal sewer |
| Landscaping | Land / Yard lined with hedges, Landscape |
| Window type | Crank handle |
| Roofing | Asphalt shingles |
| Zoning | Residential |
| Room | Dimension | Siding | Level |
|---|---|---|---|
| Hallway | 4.4x4.8 P | Slate | RC |
| Living room | 12.9x15.7 P | Wood | RC |
| Kitchen | 12.7x15.2 P | Ceramic tiles | RC |
| Dining room | 13.1x10.3 P | Wood | RC |
| Washroom | 9.8x5.4 P | Ceramic tiles | RC |
| Master bedroom | 12.5x14.5 P | Wood | 2 |
| Bedroom | 11.8x10.8 P | Floating floor | 2 |
| Bedroom | 12x9.9 P | Floating floor | 2 |
| Bathroom | 7.6x10.7 P | Ceramic tiles | 2 |
| Family room | 26.7x15.3 P | Floating floor | 0 |
| Bedroom | 15.2x9 P | Floating floor | 0 |
| Walk-in closet | 4.7x3.7 P | Floating floor | 0 |
| Storage | 6.8x5.1 P | Concrete | 0 |
| Municipal Taxes | $3,070.00 |
| School taxes | $296.00 |
4 beds 1 bath + 1 pwr 37908 sq. ft.
Mercier
322 Boul. Salaberry
