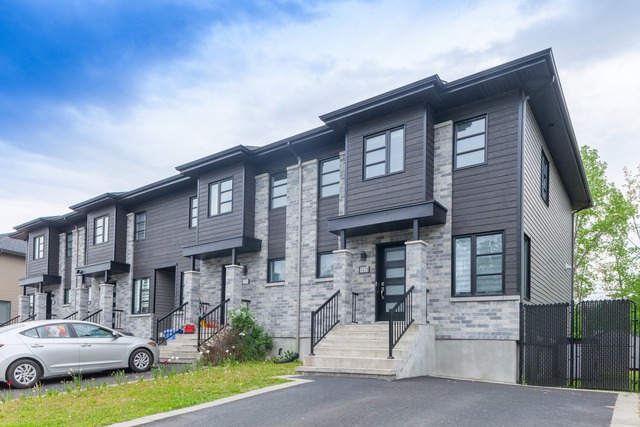
$624,900 4 beds 2.5 baths 344.7 sq. m
3215 Boul. Désourdy
Carignan (Montérégie)
|
For sale / Two or more storey SOLD 1980 Rue Gertrude Carignan (Montérégie) 4 bedrooms. 2 + 1 Bathrooms/Powder room. 3333 sq. ft.. |
Contact real estate broker Valérie Audrain-Poirier
Residential real estate broker
514-953-5812 |
Carignan (Montérégie)
**Text only available in french.**
Magnifique Maison jumelée, cette propriété comprend 4 chambres à coucher dont 3 à l'étage et une au sous-sol. L'espace de vie propose une aire ouverte au rez-de-chaussée afin de pouvoir passer de belles soirées en famille ou entre amis. Elle possède également une cour clôturée avec terrasse. Située à proximité de tous les services dont une école primaire, un parc et une piste cyclable, idéal pour les jeunes familles.
Included: Stores et luminaires
| Lot surface | 3333 PC |
| Lot dim. | 80x41.6 P |
| Building dim. | 26.7x28 P |
| Building dim. | Irregular |
| Driveway | Asphalt, Double width or more |
| Heating system | Electric baseboard units |
| Water supply | Municipality |
| Heating energy | Electricity |
| Equipment available | Central vacuum cleaner system installation, Wall-mounted air conditioning, Ventilation system |
| Windows | PVC |
| Foundation | Poured concrete |
| Proximity | Highway, Daycare centre, Park - green area, Bicycle path, Elementary school, Public transport |
| Siding | Wood, Brick, Pressed fibre |
| Bathroom / Washroom | Seperate shower |
| Basement | 6 feet and over, Seperate entrance, Finished basement |
| Parking (total) | Outdoor (3 places) |
| Sewage system | Municipal sewer |
| Landscaping | Fenced, Landscape |
| Roofing | Asphalt shingles |
| Zoning | Residential |
| Room | Dimension | Siding | Level |
|---|---|---|---|
| Kitchen | 10.5x8.4 P | Ceramic tiles | RC |
| Dining room | 12.5x10.5 P | Wood | RC |
| Living room | 15.4x18.8 P | Wood | RC |
| Hallway | 5.10x6.11 P | Ceramic tiles | RC |
| Washroom | 10.7x5.2 P | Ceramic tiles | RC |
| Bathroom | 7.2x11.10 P | Ceramic tiles | 2 |
| Master bedroom | 13.1x12.11 P | Wood | 2 |
| Bedroom | 10.2x10.7 P | Wood | 2 |
| Bedroom | 10.7x13.2 P | Wood | 2 |
| Family room | 14x15.1 P | Floating floor | 0 |
| Bedroom | 16.7x9.11 P | Floating floor | 0 |
| Storage | 4.7x9.10 P | Floating floor | 0 |
| Bathroom | 6.7x6.8 P | Ceramic tiles | 0 |
| Energy cost | $1,880.00 |
| Municipal Taxes | $3,190.00 |
| School taxes | $304.00 |
4 beds 3 baths + 1 pwr 14079 sq. ft.
Carignan
1032 Rue De Grandfontaine



