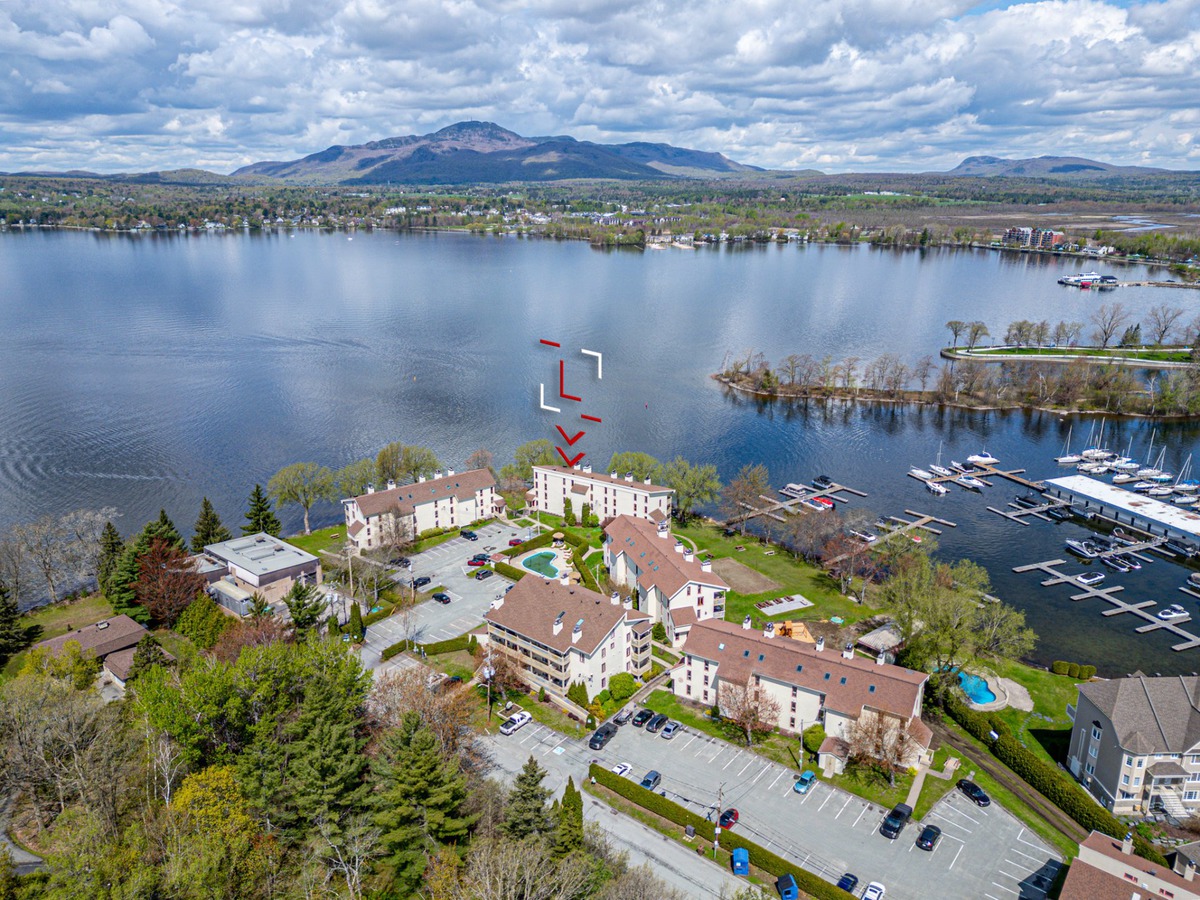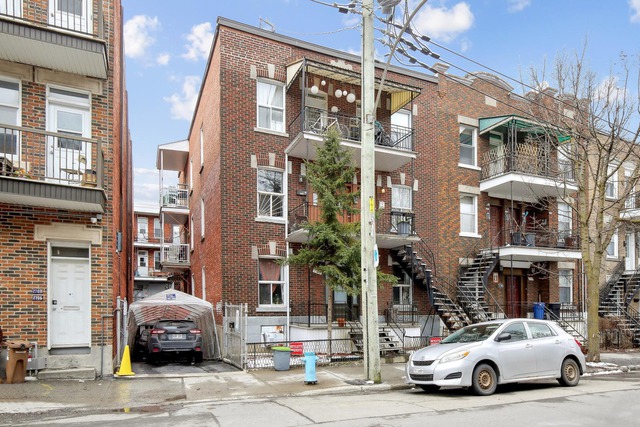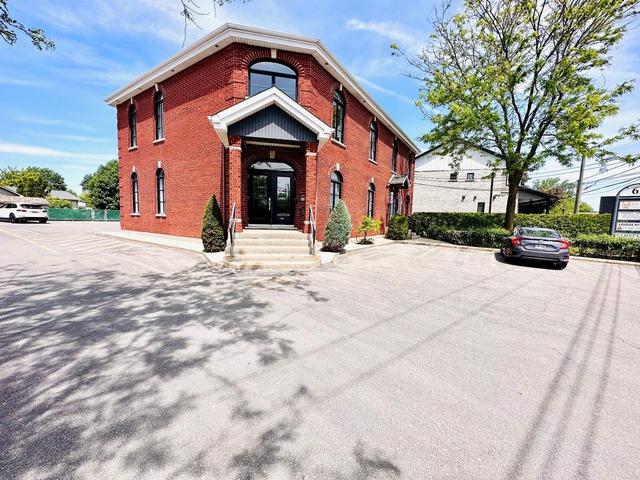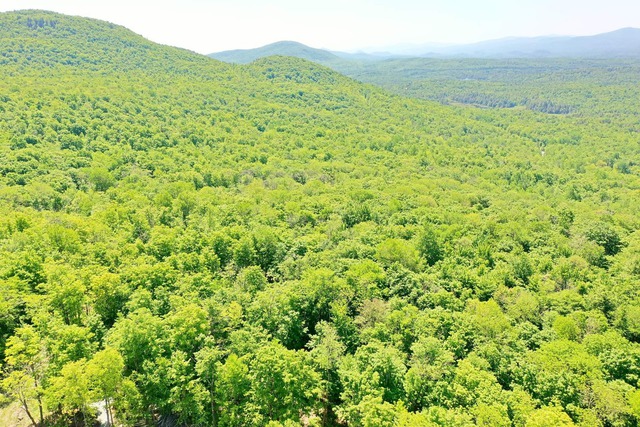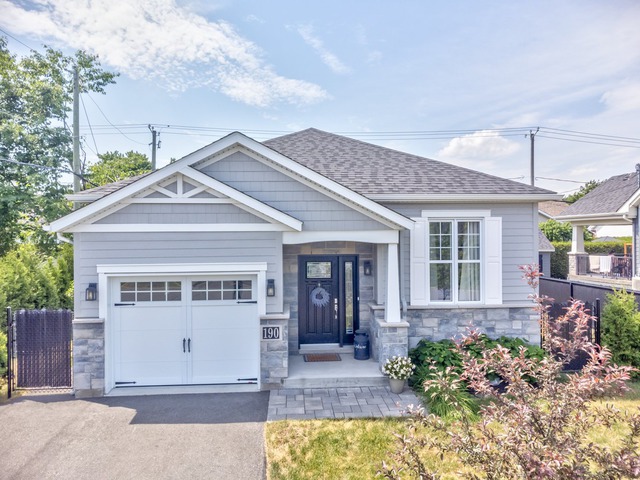|
For sale / Loft / Studio $269,000 261 Rue Merry S., app. B-205 Magog (Estrie) 1 bedroom. 1 Bathroom. 29 sq. m. |
Contact one of our brokers 
Jeremy Lacroix
Real Estate Broker
819-822-6414 
Mikael Lacroix
Real Estate Broker
819-861-3414 
Jose Lacroix
Chartered Real Estate Broker
819-847-0444 |
Description of the property For sale
Enjoy life on Lake Memphremagog in this charming loft condo. Cozy with a wood fireplace, wall mounted air conditioner and fully furnished, this unit is part of the O'berge Village complex, where short term rental is possible. With a balcony offering stunning views of the lake and Mount Orford, this condo is conveniently located at walking distance from downtown Magog and its main attractions. Possibility of renting a dock according to availability. A visit is necessary to fully appreciate this exceptional place!
- Condo fees include hot water, wifi, basic cable as well as outdoor maintenance and access to swimming pools (indoor and outdoor, gym and common areas of the complex.
- Common services of the O'berge du Village complex: gym, community room ($), indoor and outdoor pool, spa/sauna, terrace, BBQ, children's play module
- Animals not allowed.
Included: Chandeliers, light fixtures, blinds, furniture and appliances, exterior shed on the balcony.
Excluded: Personal effects.
-
Livable surface 29 MC (312 sqft) -
Distinctive features Water access, Water front, Motor boat allowed Driveway Asphalt Restrictions/Permissions No pets allowed Heating system Space heating baseboards Available services Common areas, Balcony/terrace, Laundry room, Exercise room, Outdoor pool, Indoor pool, Sauna, Sauna, Community center, Hot tub/Spa Water supply Municipality Heating energy Electricity Equipment available Other, Private balcony Available services Fire detector Equipment available Entry phone, Furnished, Wall-mounted heat pump Windows Wood, PVC Hearth stove Other, Wood fireplace Distinctive features Resort/Chalet Pool Heated, Inground, Indoor Proximity Highway, Golf, Hospital, Park - green area, Bicycle path, Elementary school, Alpine skiing, Cross-country skiing Restrictions/Permissions Short-term rentals allowed Siding Wood Sewage system Municipal sewer Landscaping Fenced, Land / Yard lined with hedges Distinctive features Wooded Roofing Asphalt shingles Topography Uneven, Flat View Water, Mountain, Panoramic, City Zoning Recreational and tourism, Residential -
Room Dimension Siding Level Other - Wood fireplace 16.8x13.4 P Carpet RC Kitchen 10.0x7.4 P Linoleum RC Bathroom 7.3x5.5 P Ceramic tiles RC -
Co-ownership fees $3,480.00 Municipal Taxes $1,726.00 School taxes $108.00
Advertising

