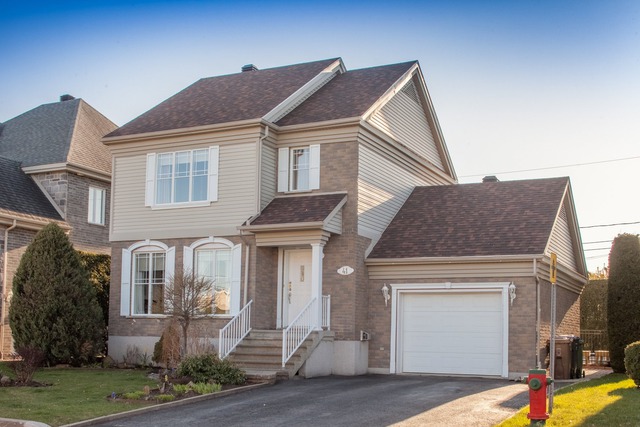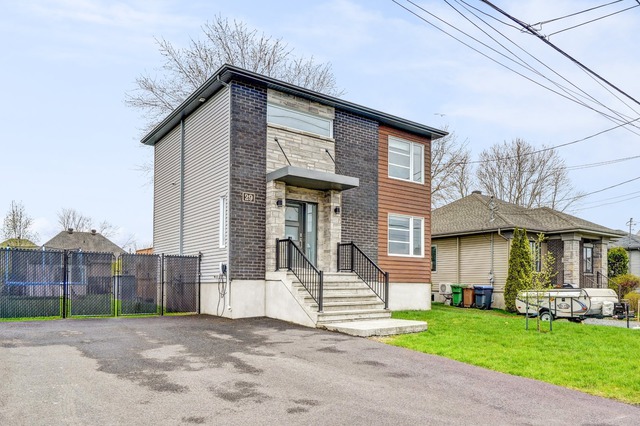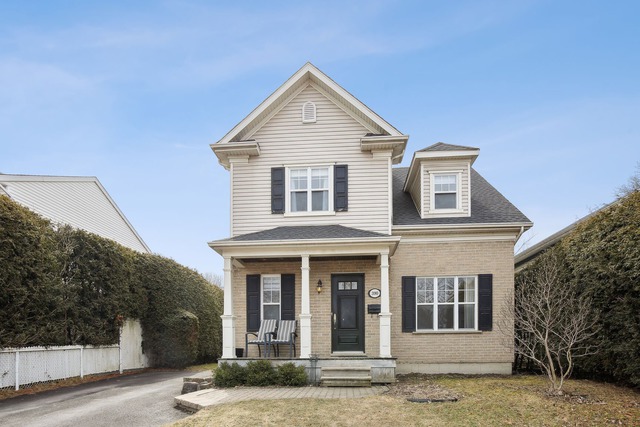
$669,999 4 beds 1.5 bath 457.5 sq. m
41 Rue Philibert-Gibault
Saint-Jean-sur-Richelieu (Montérégie)
|
For sale / Two or more storey $559,800 575 Av. Georges-Rainville Saint-Jean-sur-Richelieu (Montérégie) 4 bedrooms. 1 + 1 Bathroom/Powder room. 1248 sq. ft.. |
Contact one of our brokers 
Gestion Immobilière Joane Curadeau inc.
Certified Real Estate Broker License AEO
514-237-0624 
Gestion Immobilière Luc Bessette inc.
Real Estate Broker
514-231-5886 |
**Text only available in french.**
Secteur Iberville, cottage bien situé dans un quartier paisible près d'une école primaire, parcs, accès rapide pour l'autoroute 35 et de tous les service au quotidien. Le terrain a une superficie de 6703 pieds carrés intime avec une orientation sud ainsi qu'une allée pavée double largeur. L'intérieur bien éclairé, bien divisé avec pièces de bonnes dimensions et un sous-sol aménagé mise à part le plafond à finir. À voir... Pour plus d'informations, contactez Joane Curadeau Courtier au (514)237-0624 ou Luc Bessette Courtier au (514)231-5886
Included: Stores rideaux, piscine et accessoires, remise
| Lot surface | 6704 PC |
| Lot dim. | 64x104 P |
| Livable surface | 1248 PC |
| Building dim. | 24x26 P |
| Driveway | Double width or more |
| Rental appliances | Water heater |
| Cupboard | Melamine |
| Heating system | Electric baseboard units |
| Water supply | Municipality |
| Heating energy | Electricity |
| Equipment available | Wall-mounted air conditioning, Private yard, Ventilation system |
| Windows | PVC |
| Foundation | Poured concrete |
| Pool | Above-ground |
| Proximity | Highway, Cegep, Daycare centre, Golf, Hospital, Park - green area, Bicycle path, Elementary school, High school, Cross-country skiing, Snowmobile trail, ATV trail, Public transport |
| Siding | Vinyl |
| Bathroom / Washroom | Seperate shower |
| Basement | 6 feet and over, Other |
| Parking (total) | Outdoor (4 places) |
| Sewage system | Municipal sewer |
| Landscaping | Fenced, Land / Yard lined with hedges |
| Window type | Sliding, Crank handle |
| Roofing | Asphalt shingles |
| Topography | Flat |
| Zoning | Residential |
| Room | Dimension | Siding | Level |
|---|---|---|---|
| Hallway | 5.0x5.0 P | Ceramic tiles | RC |
| Kitchen | 10x9.7 P | Ceramic tiles | RC |
| Dining room | 10.0x9.9 P | Wood | RC |
| Living room | 14.5x12.3 P | Wood | RC |
| Washroom | 5.0x5.4 P | Ceramic tiles | RC |
| Laundry room | 5.0x5.4 P | Ceramic tiles | RC |
| Master bedroom | 12.8x11.5 P | Wood | 2 |
| Bedroom | 9.0x12.0 P | Wood | 2 |
| Bedroom | 10x10.3 P | Wood | 2 |
| Bathroom | 8.7x11.8 P | Ceramic tiles | 2 |
| Bedroom | 7.6x12.0 P | Flexible floor coverings | 0 |
| Family room | 14.0x17.0 P | Flexible floor coverings | 0 |
| Workshop | 9.7x7.0 P | Concrete | 0 |
| Municipal Taxes | $3,145.00 |
| School taxes | $263.00 |
4 beds 1 bath + 1 pwr 5578 sq. ft.
Saint-Jean-sur-Richelieu
29 Rue Romuald-Rémillard
4 beds 2 baths + 1 pwr 436.6 sq. m
Saint-Jean-sur-Richelieu
390 Rue Raymond

