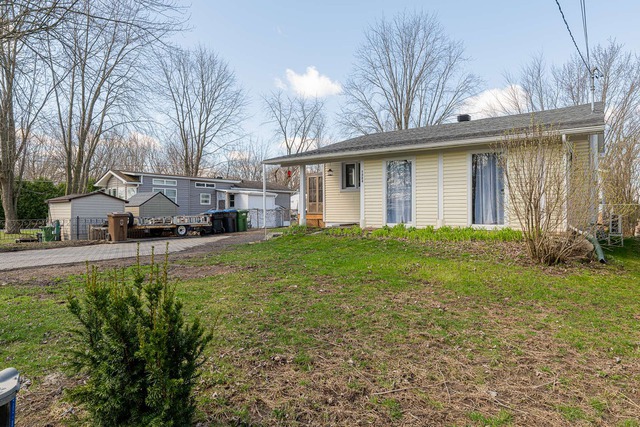
$319,900 2 beds 1 bath 5795 sq. ft.
1324 Rue Tugault
Saint-Jean-sur-Richelieu (Montérégie)
|
For sale / Bungalow $849,800 368 Rue des Bruants Saint-Jean-sur-Richelieu (Montérégie) 2 bedrooms. 1 + 2 Bathroom/Powder rooms. 10242 sq. ft.. |
Contact one of our brokers 
Gestion Immobilière Joane Curadeau inc.
Certified Real Estate Broker License AEO
514-237-0624 
Gestion Immobilière Luc Bessette inc.
Real Estate Broker
514-231-5886 |
**Text only available in french.**
Confortable bungalow avec finition style FARMHOUSE situé dans un secteur prestigieux, calme et paisible sur une rue en croissant avec peu de circulation et, à proximité de la piste cyclable sur Le Canal Chambly, parc, terrain de jeux et décente à la rivière Richelieu pour faire du kayak, pêche ou autre. La terrasse est en béton 3 saisons avec moustiquaire et vitre en polymère. Maison juste à placer vos meubles. Le propriétaire avait une garderie à la maison au garage donc la porte de garage est condamnée mais, il est possible pour lui de remettre en garage aux choix du client. Occupation très flexible. Valeur de mutation 898 172$
Included: Luminaires, cuisinière, four encastré, hotte micro-onde, lave-vaisselle, aspirateur central rétractable avec les accessoires, remise.
Excluded: Table de billard
| Lot surface | 10242 PC |
| Lot dim. | 34.2x133.3 P |
| Lot dim. | Irregular |
| Building dim. | 36.2x42 P |
| Building dim. | Irregular |
| Driveway | Double width or more, Plain paving stone |
| Cupboard | Wood |
| Heating system | Air circulation, Electric baseboard units |
| Water supply | Municipality |
| Heating energy | Electricity, Natural gas |
| Equipment available | Central air conditioning, Ventilation system |
| Windows | PVC |
| Foundation | Poured concrete |
| Garage | Attached, Single width |
| Proximity | Highway, Daycare centre, Golf, Park - green area, Public transport |
| Basement | 6 feet and over, Finished basement |
| Parking (total) | Outdoor, Garage (4 places) |
| Sewage system | Municipal sewer |
| Landscaping | Fenced, Landscape |
| Window type | Crank handle |
| Roofing | Asphalt shingles |
| Topography | Flat |
| Zoning | Residential |
| Room | Dimension | Siding | Level |
|---|---|---|---|
| Kitchen | 12.0x14.0 P | RC | |
| Dinette | 9.0x10.0 P | RC | |
| Dining room | 10.0x13.0 P | RC | |
| Living room | 11.6x18.2 P | RC | |
| Washroom | 5.0x5.0 P | RC | |
| Hallway | 9.0x10.0 P | RC | |
| Family room | 15.10x16.4 P | 0 | |
| Master bedroom | 18.0x16.0 P | 0 | |
| Bedroom | 13.0x13.0 P | 0 | |
| Bathroom | 11.6x13.6 P | 0 | |
| Walk-in closet | 8.0x10.0 P | 0 |
| Municipal Taxes | $5,180.00 |
| School taxes | $521.00 |