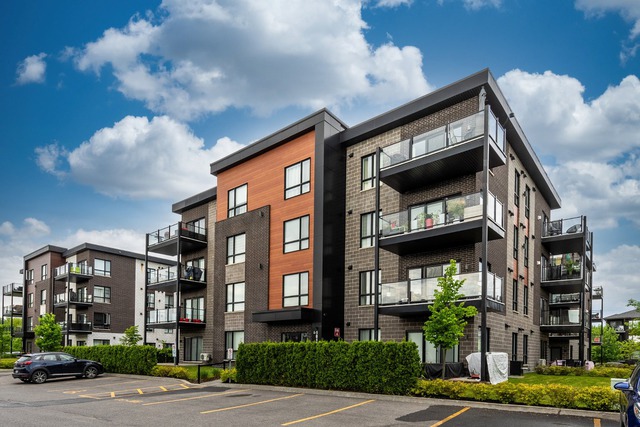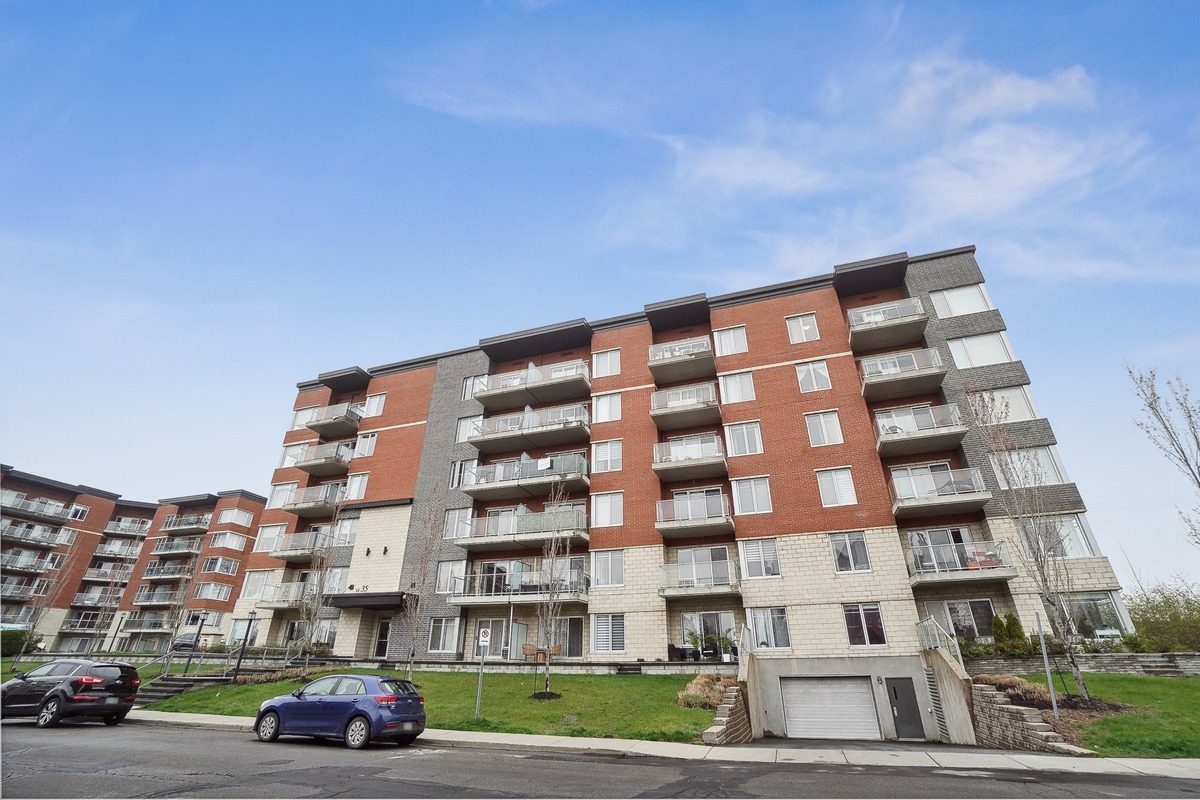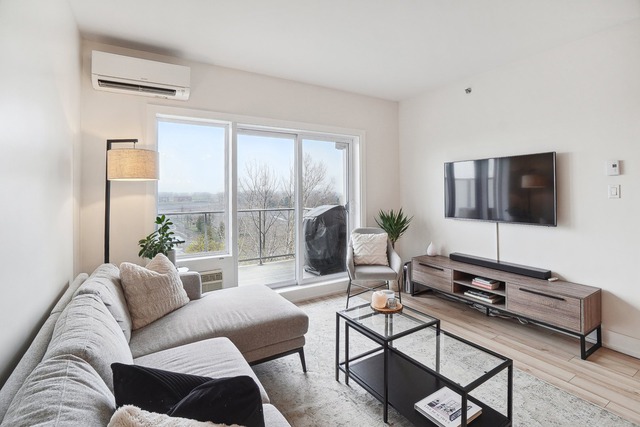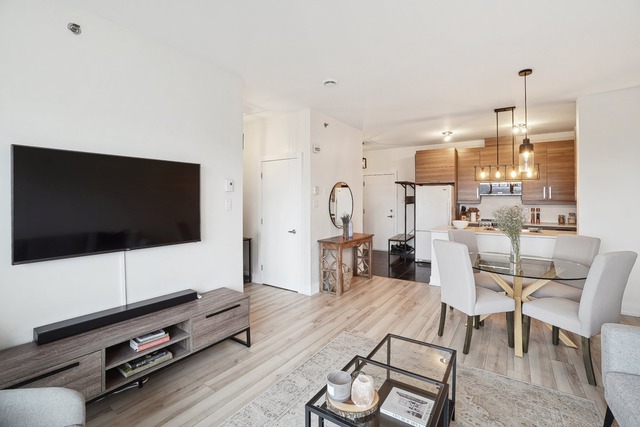
$298,000 1 bed 1 bath 624 sq. ft.
1015 Rue du Moissonneur, app. 105
La Prairie (Montérégie)
|
For sale / Apartment SOLD 35 Av. Ernest-Rochette, app. 608 La Prairie (Montérégie) 1 bedroom. 1 Bathroom. 63.5 sq. m. |
Contact real estate broker 
Rosaire Boutin
Chartered Real Estate Broker
450-651-1079 |
La Prairie (Montérégie)
**Text only available in french.**
Très beau condo penthouse, de qualité, à aires ouvertes, grande fenestration, 1 CAC avec walk-in, 1 salle de bain, thermopompe murale, balcon, ascenseur, 1 stationnement et rangement au garage, piscine creusée, vue magnifique sur Montréal, le Mont St-Hilaire et panoramique de la terrasse du toit. Secteur recherché, à proximité de tous les services. Un clé en mains à ne pas manquer !
Included: fixtures/luminaires, store chambre à coucher, micro-ondes hotte, lave-vaisselle, réfrigérateur, thermopompe, air climatisé mural(défectueux), puces électronique d'accès (2), commande électronique du garage (2), laveuse, sécheuse, stores de la chambre à coucher, supports à TV (2) et meuble de rangement dans walk-in.
Excluded: cuisinière, BBQ, rideaux de la chambre à coucher et biens meubles du propriétaire.
| Livable surface | 63.5 MC (684 sqft) |
| Building dim. | 7.71x8.94 M |
| Driveway | Asphalt |
| Rental appliances | Water heater |
| Restrictions/Permissions | Pets allowed |
| Cupboard | Melamine |
| Heating system | Other, Electric baseboard units |
| Available services | Common areas |
| Easy access | Elevator |
| Available services | Outdoor pool, Indoor storage space, Roof terrace |
| Water supply | Municipality |
| Heating energy | Electricity |
| Available services | Fire detector |
| Equipment available | Ventilation system, Entry phone, Electric garage door, Wall-mounted heat pump |
| Garage | Heated, Fitted |
| Distinctive features | No neighbours in the back |
| Pool | Inground |
| Proximity | Other, Highway, Daycare centre, Park - green area, Bicycle path, Elementary school, High school, Cross-country skiing, Public transport |
| Siding | Concrete, Brick |
| Parking (total) | Garage (1 place) |
| Sewage system | Municipal sewer |
| Landscaping | Landscape |
| Window type | Crank handle |
| Roofing | Elastomer membrane |
| Topography | Flat |
| View | Mountain, Panoramic, City |
| Zoning | Residential |
| Room | Dimension | Siding | Level |
|---|---|---|---|
| Hallway | 5.7x7.2 P | Ceramic tiles | AU |
| Kitchen | 10.11x8.5 P | Ceramic tiles | AU |
| Dinette | 12.10x7.5 P | Floating floor | AU |
| Living room | 12.9x10.9 P | Floating floor | AU |
| Master bedroom | 11x11.6 P | Floating floor | AU |
| Bathroom | 8.1x6.2 P | Ceramic tiles | AU |
| Home office | 4.1x6.2 P | Floating floor | AU |
| Storage | 5.8x2.3 P | Floating floor | AU |
| Energy cost | $720.00 |
| Co-ownership fees | $3,636.00 |
| Municipal Taxes | $1,702.00 |
| School taxes | $184.00 |


