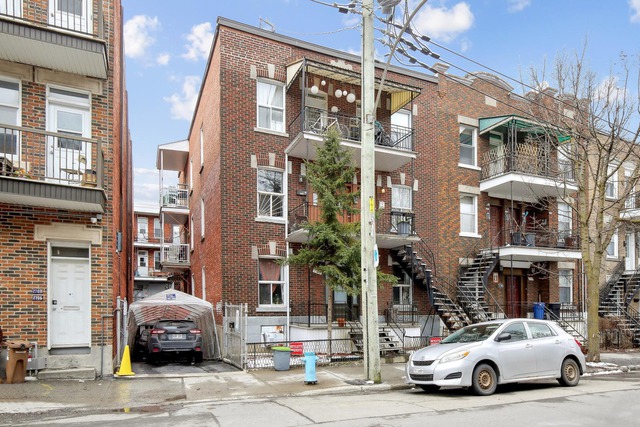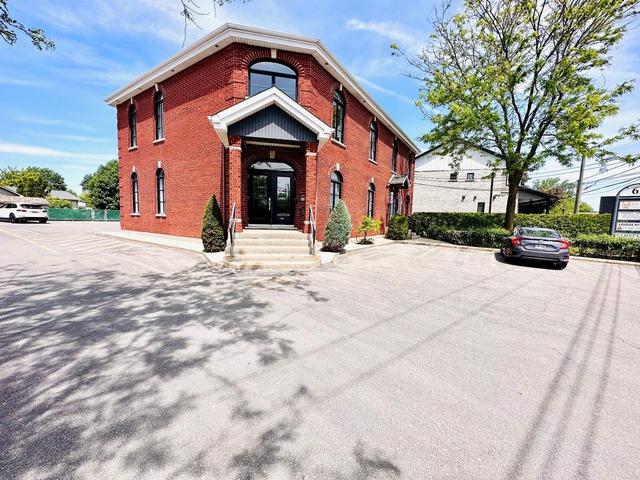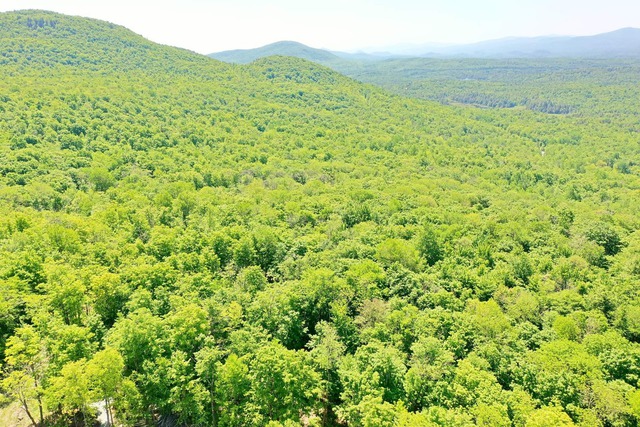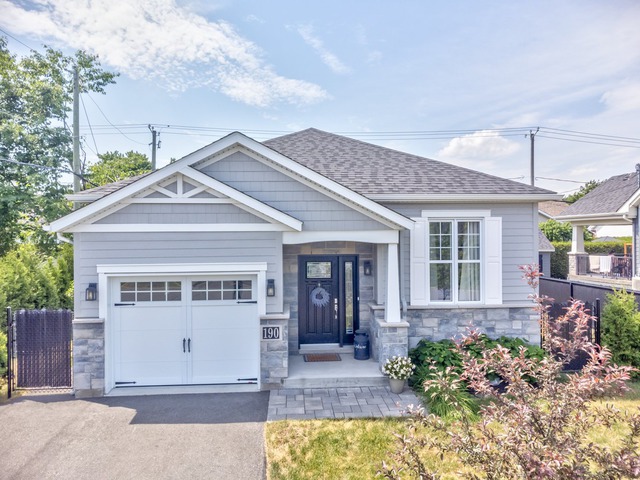|
PLATINE For sale / Two or more storey $1,450,000 224 Rue Louis-Vadeboncoeur Saint-Charles-Borromée (Lanaudière) 3 bedrooms. 2 Bathrooms. 5050 sq. m. |
Contact real estate broker 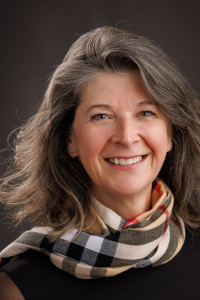
Elaine Sylvestre Courtier Immobilier inc.
Residential and commercial real estate broker
450-755-5544 |
For sale / Two or more storey
$1,450,000
Description of the property For sale
**Text only available in french.**
Résidence de prestige alliant le calme de la campagne et la proximité de la ville. Située au bord de la Rivière L'Assomption, cette maison saura vous charmer dès votre entrée. Sa volumétrie, ses pièces spacieuses et lumineuses lui donnent son caractère unique. Débutons par la cuisine qui offre beaucoup d'espaces de travail, un ilot central avec un comptoir en quartz, de superbes armoires en merisier et beaucoup d'espaces de rangement. Les électros sont compris dans la vente. Parfait pour les passionnés de cuisine! La salle à manger et le salon prennent place sur la partie arrière donnant ainsi une vue sur la cour, le boisé et la piscine.
Included: réfrigérateur, four, plaque , lave-vaisselle, tringles, rideaux, stores, asp. central et acc., cellier, thermopompe, chauffe-eau piscine, robot(piscine), robot(gazon), borne électrique
Excluded: meubles , effets personnels.
-
Lot surface 5050 MC (54358 sqft) Lot dim. 62.28x129.8 M Lot dim. Irregular Building dim. 18.82x14.57 M Building dim. Irregular -
Distinctive features Water access, Water front, Motor boat allowed Driveway Asphalt, Double width or more Rental appliances Alarm system Cupboard Wood Heating system Other, Electric baseboard units Water supply Municipality Heating energy Other, Electricity Equipment available Central vacuum cleaner system installation, Ventilation system, Electric garage door, Alarm system, Wall-mounted heat pump Windows PVC Foundation Poured concrete Hearth stove Gas fireplace Garage Attached Distinctive features Other, No neighbours in the back Proximity Golf, Hospital, Park - green area, Bicycle path Siding Wood, Stone Bathroom / Washroom Seperate shower Basement No basement Parking (total) Outdoor, Garage (4 places) Sewage system Purification field, Septic tank Landscaping Land / Yard lined with hedges Distinctive features Wooded Landscaping Landscape Window type Crank handle Roofing Asphalt shingles Topography Flat Zoning Residential -
Room Dimension Siding Level Hallway 9.8x7.8 P Ceramic tiles RC Kitchen 13.5x12.5 P Ceramic tiles RC Dining room 11.11x15.7 P Wood RC Living room 17.1x14.10 P Wood RC Solarium/Sunroom 14.5x15.7 P Ceramic tiles RC Master bedroom 19x16.4 P Wood RC Bathroom 12.4x9.1 P Ceramic tiles RC Home office 8.3x9.8 P Ceramic tiles RC Laundry room 6.8x6.4 P RC Den 15.8x10.10 P Wood 2 Bedroom 13.5x10.11 P Wood 2 Bedroom 12.3x10.11 P Wood 2 Family room 23.10x13.8 P 2 Bathroom 6.4x9.8 P Ceramic tiles 2 -
Energy cost $3,690.00 Municipal Taxes $4,750.00 School taxes $623.00
Advertising




