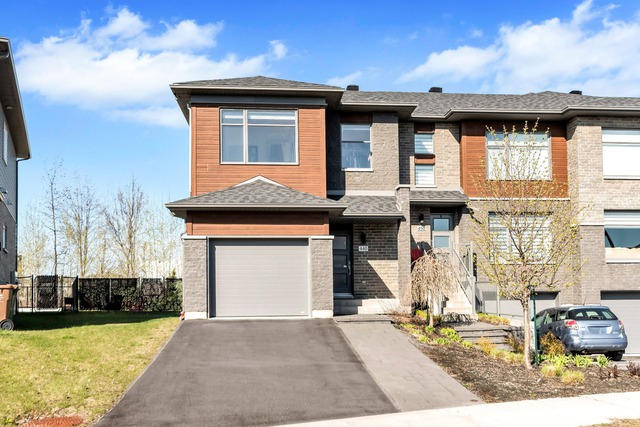
$739,000 4 beds 2.5 baths 3627 sq. ft.
440 Rue du Moissonneur
La Prairie (Montérégie)
|
For sale / Two or more storey SOLD 315 Rue François-Le Ber La Prairie (Montérégie) 4 bedrooms. 2 Bathrooms. 5973 sq. ft.. |
Contact real estate broker 
Helene Lavallee
Real Estate Broker
514-791-6790 |
La Prairie (Montérégie)
**Text only available in french.**
Splendide et spacieuse propriété dans secteur recherché de Laprairie. Aucun voisin arrière. Adossée à la piste cyclable. Très grande verrière avec plancher chauffant et puits de lumières en plus de la grande fenestration. Plafonds cathédrales au salon et à l'entrée principale. Comprenant 4 chambres au total donc 3 à l'étage (la 3e est à fermer, elle est présentement à aire ouverte mais très facile à fermer). 2 salles de bain complètes. Spacieux garage avec sortie de côté. Immense salle de lavage avec rangement au sous-sol. Entretenue avec grand soin au fils du temps. À proximité de tous les services et d'un parc. Elle vous enchantera!!
Included: stores, rideaux et pôles ou installés, luminaires, lave-vaisselle, chauffe-eau, thermopompe murale(2), aspirateur central et accessoires, lit mural et meuble intégré salle familiale, système d'alarme non relié, hauts-parleurs coins et plafond verrière, plaque de cuisson, four, micro-onde, système irrigation, télévision et support cuisine. Le tout vendu tel quel sans aucune garantie de bon fonctionnement ni légale
Excluded: armoire en haut de la toilette dans la salle de bain du RDC
Sale without legal warranty of quality, at the buyer's risk and peril
| Lot surface | 5973 PC |
| Lot dim. | 61x98 P |
| Building dim. | 36x45 P |
| Building dim. | Irregular |
| Driveway | Plain paving stone |
| Heating system | Space heating baseboards, Electric baseboard units |
| Water supply | Municipality |
| Heating energy | Electricity |
| Equipment available | Central vacuum cleaner system installation, Other, Private yard, Electric garage door, Alarm system, Wall-mounted heat pump |
| Foundation | Poured concrete |
| Hearth stove | Wood fireplace |
| Garage | Fitted, Single width |
| Distinctive features | Other, No neighbours in the back |
| Proximity | Other, Highway, Daycare centre, Park - green area, Bicycle path, Elementary school, Réseau Express Métropolitain (REM), High school, Public transport |
| Siding | Brick, Vinyl |
| Bathroom / Washroom | Seperate shower |
| Basement | 6 feet and over, Finished basement |
| Parking (total) | Outdoor, Garage (4 places) |
| Sewage system | Municipal sewer |
| Landscaping | Fenced, Landscape |
| Roofing | Asphalt shingles |
| Topography | Flat |
| Zoning | Residential |
| Room | Dimension | Siding | Level |
|---|---|---|---|
| Living room | 12.0x15.0 P | Wood | RC |
| Dining room | 10.4x12.10 P | Wood | RC |
| Kitchen | 12.0x16.0 P | Wood | RC |
| Bathroom | 6.4x6.6 P | Ceramic tiles | RC |
| Solarium/Sunroom | 16.4x17.0 P | Ceramic tiles | RC |
| Master bedroom | 11.0x13.0 P | Floating floor | 2 |
| Bedroom | 10.0x12.0 P | Floating floor | 2 |
| Other | 9.6x12.6 P | Floating floor | 2 |
| Bathroom | 8.5x9.0 P | Ceramic tiles | 2 |
| Family room | 11.8x17.6 P | Floating floor | 0 |
| Bedroom | 12.0x13.5 P | Floating floor | 0 |
| Laundry room | 8.0x12.5 P | Ceramic tiles | 0 |
| Storage | 5.0x6.6 P | Concrete | 0 |
| Energy cost | $2,830.00 |
| Municipal Taxes | $3,858.00 |
| School taxes | $457.00 |


