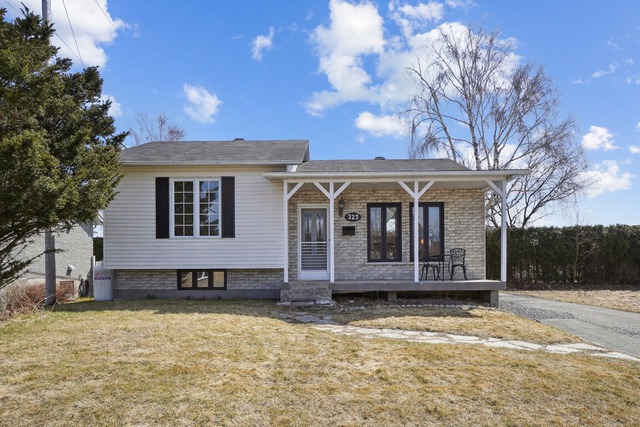
$599,000 3 beds 2 baths 1179.3 sq. m
1366 Boul. du Bord-de-l'Eau
Salaberry-de-Valleyfield (Montérégie)
|
For sale / Bungalow $569,000 891 Rue des Orchidées Salaberry-de-Valleyfield (Montérégie) 3 bedrooms. 2 Bathrooms. 6000 sq. ft.. |
Contact one of our brokers 
Nicholas Pard
Real Estate Broker
450-455-7333 
Sandra-Lee Marquis
Real Estate Broker
450-455-7333 |
**Discover this charming single-storey house in Salaberry-de-Valleyfield** With 3 bedrooms and 2 full bathrooms, it offers comfort and convenience. Wood floors upstairs add a warm touch, while the kitchen is equipped with wood cabinets. Enjoy the three-sided fireplace in the living room and dining room. An attached garage and a large outdoor terrace. The above-ground pool is perfect for cooling off in summer. With a fence, you benefit from privacy and security. Ideally located near the highway, the hospital and all services, this house is a real gem!
***EXTRAS***
-Ground floor house
-In Salaberry-de-Valleyfield
-3 bedrooms
-2 full bathrooms
-Wood floors upstairs
-Wooden kitchen cabinets
-Three-sided fireplace in the living room and dining room
-Attached garage
-Large terrace
-Above-ground swimming pool
-Fence
-Central heat pump
-Central vacuum
-Alarm system
-Nearly all services
-Near the hospital
Included: Light fixtures, dishwasher, curtains and rods, electric garage door opener
| Lot surface | 6000 PC |
| Lot dim. | 60x100 P |
| Lot dim. | Irregular |
| Building dim. | 14.48x11.11 M |
| Building dim. | Irregular |
| Driveway | Asphalt, Plain paving stone |
| Cupboard | Wood |
| Heating system | Air circulation |
| Water supply | Municipality |
| Heating energy | Electricity |
| Equipment available | Central vacuum cleaner system installation, Ventilation system, Electric garage door, Alarm system, Central heat pump |
| Windows | PVC |
| Foundation | Poured concrete |
| Hearth stove | Gas fireplace |
| Garage | Attached, Heated, Fitted, Single width |
| Pool | Above-ground |
| Proximity | Highway, Cegep, Daycare centre, Golf, Hospital, Park - green area, Bicycle path, Elementary school, High school, Cross-country skiing, Snowmobile trail, ATV trail |
| Siding | Brick, Stone |
| Bathroom / Washroom | Seperate shower |
| Basement | 6 feet and over, Finished basement |
| Parking (total) | Outdoor, Garage (4 places) |
| Sewage system | Municipal sewer |
| Landscaping | Fenced, Land / Yard lined with hedges |
| Window type | Crank handle |
| Roofing | Asphalt shingles |
| Topography | Flat |
| Zoning | Residential |
| Room | Dimension | Siding | Level |
|---|---|---|---|
| Hallway | 5x7 P | Ceramic tiles | RC |
| Living room | 13x15 P | Wood | RC |
| Kitchen | 9x14 P | Wood | RC |
| Dining room | 11x14 P | Wood | RC |
| Master bedroom | 11.6x14.3 P | Wood | RC |
| Bathroom | 11x11 P | Ceramic tiles | RC |
| Laundry room | 7x11 P | Ceramic tiles | RC |
| Family room | 12x22 P | Floating floor | 0 |
| Bedroom | 11.6x12 P | Floating floor | 0 |
| Bedroom | 11.6x12 P | Floating floor | 0 |
| Bathroom | 8.6x11.6 P | Linoleum | 0 |
| Storage | 7x7.6 P | Concrete | 0 |
| Other | 5x7 P | Concrete | 0 |
| Energy cost | $2,110.00 |
| Municipal Taxes | $3,311.00 |
| School taxes | $287.00 |
3 beds 2 baths 535.2 sq. m
Salaberry-de-Valleyfield
323 Rue Poissant
