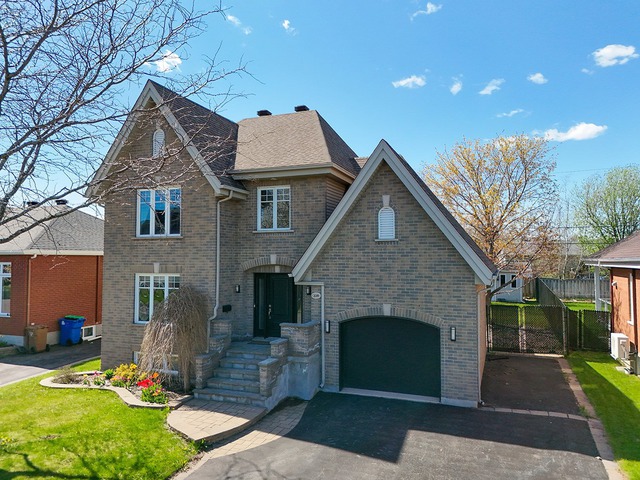
$789,000 3 beds 2.5 baths 450 sq. m
305 Rue Louis-Bariteau
La Prairie (Montérégie)
|
For sale / Two or more storey $625,000 70 Rue François-Le Ber La Prairie (Montérégie) 3 bedrooms. 2 Bathrooms. 465 sq. m. |
Contact real estate broker 
David De Gagné
Residential real estate broker
450-282-8888 |
**Text only available in french.**
Vivez le rêve familial dans cette maison à étages avec garage, à deux pas du parc La Clarière. Trois chambres, possibilité d'une quatrième au sous-sol, et deux salles de bain complètes. Profitez d'un plafond cathédrale et d'un foyer chaleureux. À quelques minutes des services, transports et du DIX30. Une perle rare avec possibilité d'occupation rapide.
Included: Les stores, les rideaux, la thermopompe murale. Laissés tels quels sans garantie de qualité ou de fonctionnement : cuisinière, réfrigérateur, four à micro-ondes, laveuse et sécheuse, moteur d'aspirateur central, système d'alarme non relié, les 4 climatiseurs portatifs, le contenu du cabanon
Excluded: La tondeuse électrique dans le cabanon
Sale without legal warranty of quality, at the buyer's risk and peril
| Lot surface | 465 MC (5005 sqft) |
| Lot dim. | 30x15.5 M |
| Building dim. | 10.38x8.4 M |
| Building dim. | Irregular |
| Driveway | Plain paving stone |
| Cupboard | Melamine |
| Heating system | Electric baseboard units |
| Water supply | Municipality |
| Heating energy | Electricity |
| Equipment available | Central vacuum cleaner system installation, Private yard, Electric garage door, Partially furnished, Wall-mounted heat pump |
| Windows | PVC |
| Foundation | Poured concrete |
| Hearth stove | Other |
| Garage | Attached, Single width |
| Proximity | Highway, Cegep, Daycare centre, Hospital, Park - green area, Bicycle path, Elementary school, Réseau Express Métropolitain (REM), High school, Public transport, University |
| Siding | Brick |
| Basement | 6 feet and over |
| Parking (total) | Outdoor, Garage (3 places) |
| Sewage system | Municipal sewer |
| Landscaping | Fenced |
| Window type | Crank handle |
| Roofing | Asphalt shingles |
| Zoning | Residential |
| Room | Dimension | Siding | Level |
|---|---|---|---|
| Hallway | 4.11x3 P | Ceramic tiles | RC |
| Living room | 12.0x17 P | Parquet | RC |
| Kitchen | 10x9 P | Linoleum | RC |
| Dining room | 11x11 P | Linoleum | RC |
| Laundry room | 5x9 P | Ceramic tiles | RC |
| Bathroom | 5x6 P | Ceramic tiles | RC |
| Master bedroom | 12x11 P | Parquet | 2 |
| Bedroom | 9x13 P | Parquet | 2 |
| Bedroom | 10x11 P | Carpet | 2 |
| Bathroom | 5.11x7 P | 2 | |
| Family room | 15.11x23 P | Concrete | 0 |
| Workshop | 15x4 P | Concrete | 0 |
| Municipal Taxes | $3,250.00 |
| School taxes | $371.00 |
3 beds 1 bath + 1 pwr 563.5 sq. m
La Prairie
220 Rue des Glaïeuls
