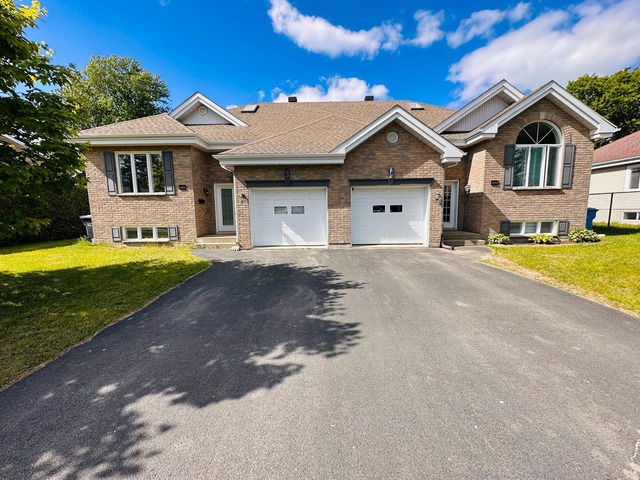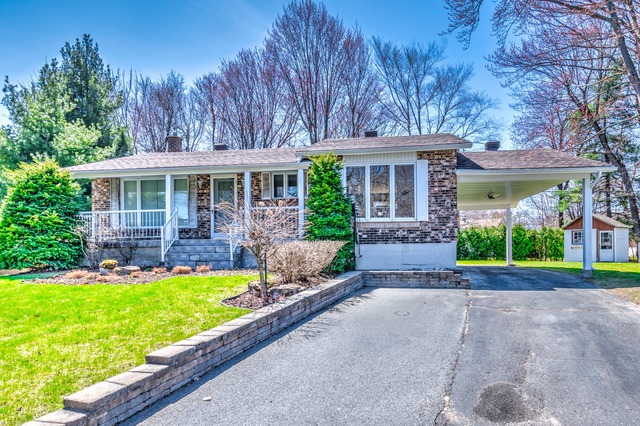
$329,000 3 beds 2 baths 5295 sq. ft.
4325 Rue Duvernay
Sorel-Tracy (Montérégie)
|
PLATINE For sale / Bungalow SOLD 3330 Rue Joly Sorel-Tracy (Montérégie) 3 bedrooms. 2 Bathrooms. 9355 sq. ft.. |
Contact one of our brokers 
Patrick Charbonneau Courtier Immobilier inc.
Certified Real Estate Broker License AEO
514-710-6769 
Simon Chartrand Courtier Immobilier inc.
Residential real estate broker
514-972-5423 
Matthieu Lebel
Residential and commercial real estate broker
450-881-1146 Olivier Martin Courtier Immobilier inc.
Residential real estate broker
514-827-3144 |
Sorel-Tracy (Montérégie)
**Text only available in french.**
Le long du majestueux fleuve Saint-Laurent, cette propriété offre une vue panoramique à 180 degrés sur les couchers de soleil. L'intérieur, rénové avec des matériaux de qualité et une esthétique moderne sur deux niveaux, compte trois chambres à coucher. Profitez également d'un grand balcon extérieur offrant un espace privilégié. Les deux salles de bains ajoutent une commodité supplémentaire, facilitant la vie quotidienne. La maison comprend également une spacieuse salle familiale, parfaite pour les moments de convivialité et de détente. La possession est rapide, ne nécessitant que l'apport de vos meubles. Une visite vous charmera!
Included: Luminaires, aspirateur central et accessoires, Thermopompe mural, manette d'ouvre garage électrique, unité de chauffage du garage (style Dragon), 2 bacs roulants
| Lot surface | 9355 PC |
| Lot dim. | 76x93 P |
| Lot dim. | Irregular |
| Building dim. | 47x31 P |
| Distinctive features | Water access, Water front, Motor boat allowed |
| Driveway | Plain paving stone |
| Cupboard | Thermoplastic |
| Heating system | Space heating baseboards, Electric baseboard units |
| Water supply | Municipality |
| Heating energy | Electricity |
| Equipment available | Central vacuum cleaner system installation, Ventilation system, Electric garage door, Wall-mounted heat pump |
| Windows | PVC |
| Foundation | Poured concrete |
| Garage | Attached, Heated, Single width |
| Distinctive features | Other, No neighbours in the back, Cul-de-sac |
| Proximity | Highway, Cegep, Daycare centre, Golf, Hospital, Park - green area, Bicycle path, Elementary school, High school |
| Siding | Brick |
| Bathroom / Washroom | Seperate shower |
| Basement | 6 feet and over, Seperate entrance, Finished basement |
| Parking (total) | Outdoor, Garage (3 places) |
| Sewage system | Municipal sewer |
| Window type | Crank handle, French window |
| Roofing | Asphalt shingles |
| Topography | Flat |
| View | Water, Panoramic |
| Zoning | Residential |
| Room | Dimension | Siding | Level |
|---|---|---|---|
| Hallway | 6.3x4.2 P | Ceramic tiles | RC |
| Dinette | 9x18.8 P | Wood | RC |
| Master bedroom | 12.1x14.6 P | Wood | RC |
| Living room | 17.1x18.9 P | Wood | RC |
| Dining room | 12x15.5 P | Wood | RC |
| Bathroom | 10.1x8.10 P | Ceramic tiles | RC |
| Bedroom | 12.6x11.10 P | Floating floor | 0 |
| Bedroom | 11.11x13.8 P | Floating floor | 0 |
| Family room | 18.6x14.1 P | Floating floor | 0 |
| Laundry room | 4.11x7.10 P | Ceramic tiles | 0 |
| Bathroom | 11.9x7.9 P | Ceramic tiles | 0 |
| Other | 6.6x7.9 P | Ceramic tiles | 0 |
| Municipal Taxes | $4,403.00 |
| School taxes | $337.00 |
3 beds 2 baths 4500 sq. ft.
Sorel-Tracy
3262 Rue Lafayette
3 beds 2 baths 834.8 sq. m
Sorel-Tracy
14 Place Dorion




