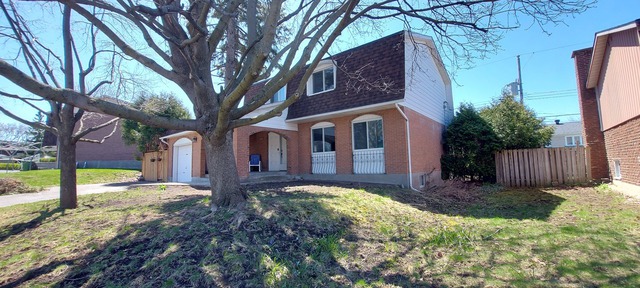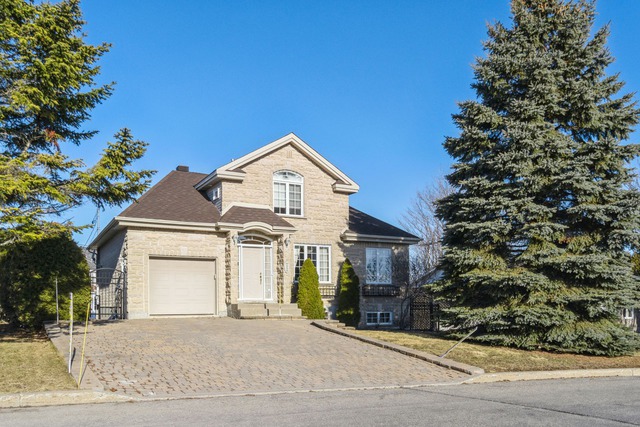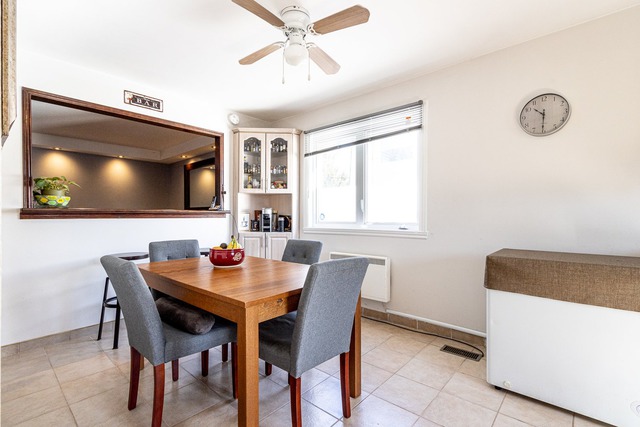
$599,900 4 beds 2.5 baths 500.19 sq. m
4370 Rue Dupuis
Montréal (Pierrefonds-Roxboro)
|
For sale / Two or more storey SOLD 18121 Rue Hardouin Montréal (Pierrefonds-Roxboro) 4 bedrooms. 2 + 1 Bathrooms/Powder room. 5359 sq. ft.. |
Contact one of our brokers 
John Daniel
Real Estate Broker
514-426-4545 
Fadia Daniel
Chartered Real Estate Broker
514-426-4545 |
Montréal (Pierrefonds-Roxboro)
3+1 bedroom Cottage in sought after Pierrefonds West featuring: - Unistone driveway and walkway - In-ground saltwater pool - Main floor family room - Quiet family friendly street
- Drive up to this beautiful 3+1 bedroom cottage with great curb appeal.
- Unistone driveway and stairs lead you to a spacious and bright hallway.
- Open concept living room and dining room.
- Living room has hardwood floors and is sunken with wood fireplace.
- Dining room with parquet floors is separated with the family room with 2 French doors.
- Sunken family room with a built in wall unit, hardwood floors and pot lights. Patio door that leads you the private backyard.
- Open concept kitchen and dinette with pot lights and opening to the hallway, dining room and family room. Oversized fridge and freezer. Wooden cabinets with granite counters. 2 level Island for seating for two.
- Off the dinette through a pocket door you have access to the washer and dryer which are hidden in a closet, door to the garage and powder room.
- Garage floors are tiled.
- Private backyard features:
- Wooded deck
- Cabana
- In-ground pool
- Lots of privacy with mature cedar hedges on 2 sides
- Unistone and concrete around the pool.
In the basement you will floating floors through-out. You will find a full bathroom with shower, an office area and bedroom plus large storage area that can be finished in the future for more space. Two French doors separate the office and bedroom.
Wood stairs lead you to upper level with three bedrooms with hardwood floorings through-out.
Renovated bathroom with double sink, glass shower, freestanding bath tube
Great location within proximity to:
- Collège Charlemagne
- Future Light Rail station (REM)
- St. Anthony Elementary School
- Pharmacy
Included: Fridge, stove, freezer, dishwasher, all light fixtures, all window coverings, garage door opener without remote, alarm system, pool and accessories, cabana, heat pump, family room wall unit built-in, hot water tank, desk in basement and basement closets in bedroom.
Excluded: Washer & dryer
| Lot surface | 5359 PC |
| Lot dim. | 50.1x106.8 P |
| Building dim. | 26x42 P |
| Building dim. | Irregular |
| Driveway | Double width or more, Plain paving stone |
| Cupboard | Other, Wood |
| Heating system | Air circulation, Electric baseboard units |
| Water supply | Municipality |
| Heating energy | Electricity |
| Equipment available | Electric garage door, Alarm system, Central heat pump |
| Foundation | Poured concrete |
| Hearth stove | Wood fireplace |
| Garage | Heated, Fitted, Single width |
| Pool | Inground |
| Proximity | Cegep, Daycare centre, Park - green area, Elementary school, Réseau Express Métropolitain (REM), High school, Public transport |
| Siding | Aluminum, Brick |
| Bathroom / Washroom | Seperate shower |
| Basement | Finished basement |
| Parking (total) | Outdoor, Garage (4 places) |
| Sewage system | Municipal sewer |
| Landscaping | Fenced, Land / Yard lined with hedges, Landscape |
| Zoning | Residential |
| Room | Dimension | Siding | Level |
|---|---|---|---|
| Living room | 16x12.10 P | Wood | RC |
| Dining room | 12.5x12.11 P | Parquet | RC |
| Family room | 19.11x14.6 P | Wood | RC |
| Kitchen | 15x12 P | Ceramic tiles | RC |
| Dinette | 12x10 P | Ceramic tiles | RC |
| Washroom | 5.2x5.7 P | Ceramic tiles | RC |
| Master bedroom | 15.1x12.3 P | Wood | 2 |
| Bedroom | 10.1x12.10 P | Wood | 2 |
| Bedroom | 15.8x11 P | Wood | 2 |
| Bathroom | 10x13.5 P | Ceramic tiles | 2 |
| Bedroom | 15.3x12 P | Flexible floor coverings | 0 |
| Home office | 11.2x12.1 P | Flexible floor coverings | 0 |
| Bathroom | 13.3x6.3 P | Ceramic tiles | 0 |
| Storage | 12x19 P | Concrete | 0 |
| Energy cost | $4,240.00 |
| Municipal Taxes | $5,321.00 |
| School taxes | $615.00 |
4 beds 2 baths + 1 pwr 500.19 sq. m
Montréal (Pierrefonds-Roxboro)
4370 Rue Dupuis
4 beds 3 baths
Montréal (Pierrefonds-Roxboro)
4332 Rue Hugo
4 beds 2 baths + 1 pwr 3148 sq. ft.
Montréal (Pierrefonds-Roxboro)
16895 Rue Sugarbush
4 beds 2 baths + 1 pwr
Montréal (Pierrefonds-Roxboro)
4922 Rue Richmond





