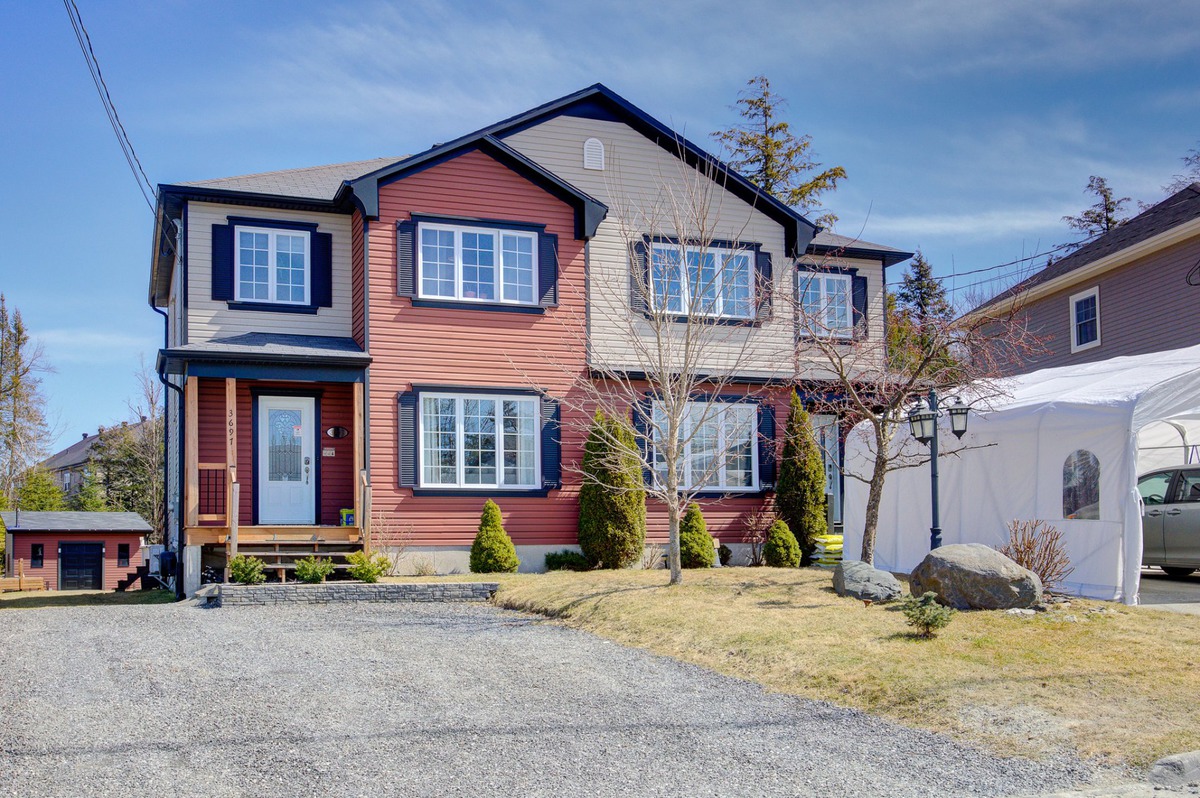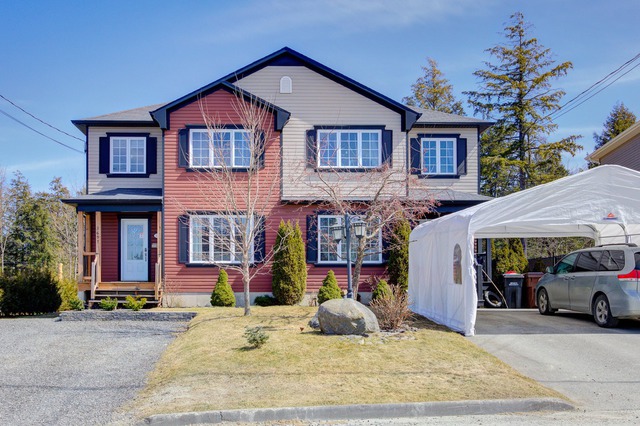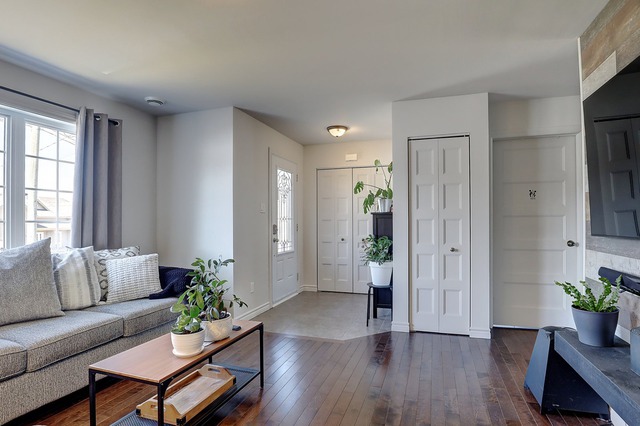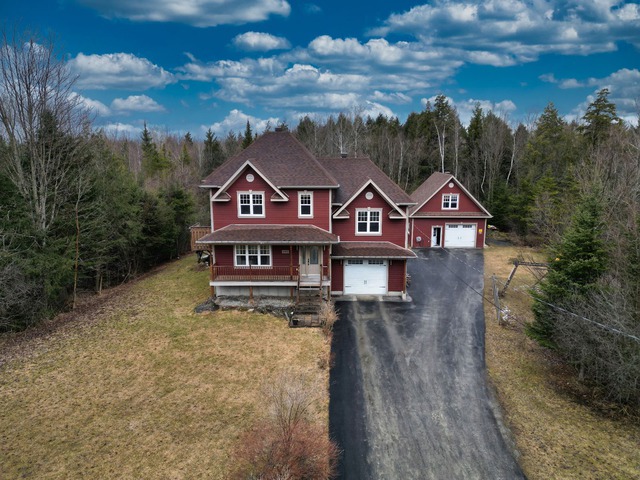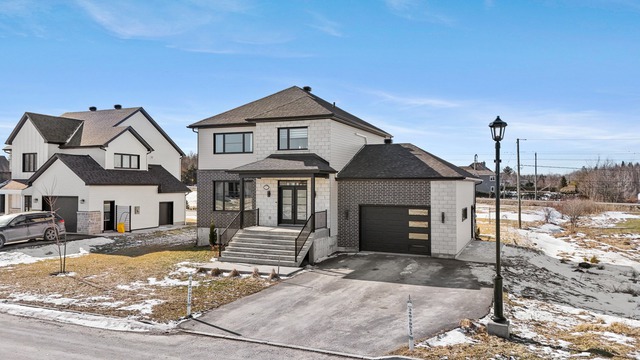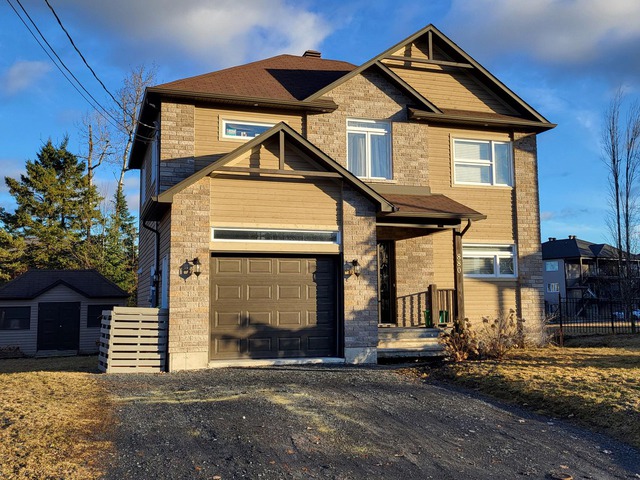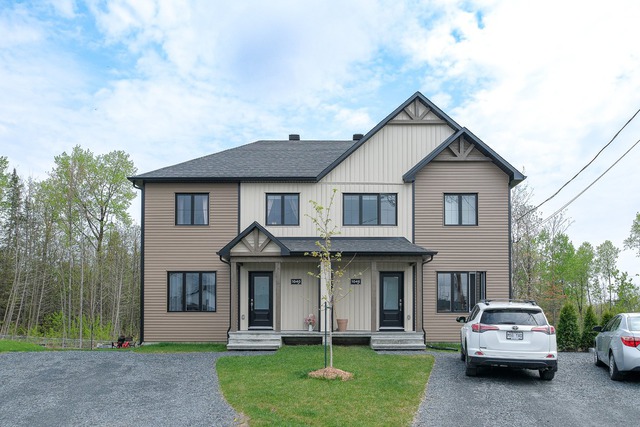
$470,000 4 beds 1.5 bath 5155.91 sq. ft.
1040 Rue de Honfleur
Sherbrooke (Brompton/Rock Forest/Saint-Élie/Deauville) (Estrie)
|
For sale / Two or more storey SOLD 3697 Rue de Toulon Sherbrooke (Brompton/Rock Forest/Saint-Élie/Deauville) (Estrie) 4 bedrooms. 1 + 1 Bathroom/Powder room. 628.8 sq. m. |
Contact real estate broker 
Celine Grimard Tardif
Real Estate Broker
819-820-0777 |
Sherbrooke (Brompton/Rock Forest/Saint-Élie/Deauville) (Estrie)
**Text only available in french.**
Secteur de choix, super et charmant jumelé construction 2012 La propriété est située à +- 5 km de 2 écoles primaires et de 2 écoles secondaires, ainsi que l'Université et de 3 garderies. Vous n'avez qu'à placer vos meubles
Included: Luminaires- stores rouleaux- toiles -aspirateur centrale et accessoires- échangeur d'aire- thermopompe- remise 12 x 16 sur dalle de béton avec rallonge arrière 10 x8- piscine hors terre de 18 pieds et accessoires- potager en bois .
Excluded: Balançoire- lave-vaisselles- tringles de rideaux .
| Lot surface | 628.8 MC (6768 sqft) |
| Lot dim. | 8.96x51.88 M |
| Lot dim. | Irregular |
| Building dim. | 7.83x8.87 M |
| Driveway | Double width or more, Not Paved |
| Landscaping | Patio |
| Heating system | Other, Electric baseboard units |
| Water supply | Municipality |
| Heating energy | Electricity |
| Foundation | Poured concrete |
| Distinctive features | No neighbours in the back |
| Pool | Above-ground |
| Proximity | Highway, Park - green area, Elementary school, Public transport, University |
| Bathroom / Washroom | Seperate shower |
| Basement | 6 feet and over, Finished basement |
| Parking (total) | Outdoor (4 places) |
| Sewage system | Municipal sewer |
| Landscaping | Land / Yard lined with hedges, Landscape |
| Roofing | Asphalt shingles |
| Topography | Flat |
| Zoning | Residential |
| Room | Dimension | Siding | Level |
|---|---|---|---|
| Hallway | 5.6x6.8 P | Ceramic tiles | RC |
| Living room | 13.1x13.7 P | Wood | RC |
| Kitchen | 9.11x9.11 P | Ceramic tiles | RC |
| Dining room | 9.11x10.9 P | Wood | RC |
| Washroom | 6.1x7.11 P | Ceramic tiles | RC |
| Bedroom | 9.1x9.11 P | Floating floor | 2 |
| Bedroom | 10x11.10 P | Floating floor | 2 |
| Bedroom | 11.9x13.7 P | Floating floor | 2 |
| Bathroom | 8.7x10.3 P | Ceramic tiles | 2 |
| Family room | 20.3x13.4 P | Ceramic tiles | 0 |
| Other | 4.7x6.4 P | Concrete | 0 |
| Storage | 4.9x4.4 P | Ceramic tiles | 0 |
| Home office | 6.6x9.8 P | Ceramic tiles | 0 |
| Bedroom | 9.7x13.4 P | Ceramic tiles | 0 |
| Municipal Taxes | $2,640.00 |
| School taxes | $183.00 |
4 beds 3 baths + 1 pwr 3515.9 sq. m
Sherbrooke (Brompton/Rock Forest/Saint-Élie/Deauville)
4955 Rue de la Randonnée
4 beds 2 baths + 2 pwrs 934.1 sq. m
Sherbrooke (Brompton/Rock Forest/Saint-Élie/Deauville)
672 Rue du Centre-Équestre
4 beds 1 bath + 1 pwr 8517 sq. ft.
Sherbrooke (Brompton/Rock Forest/Saint-Élie/Deauville)
880 Rue des Angéliques
