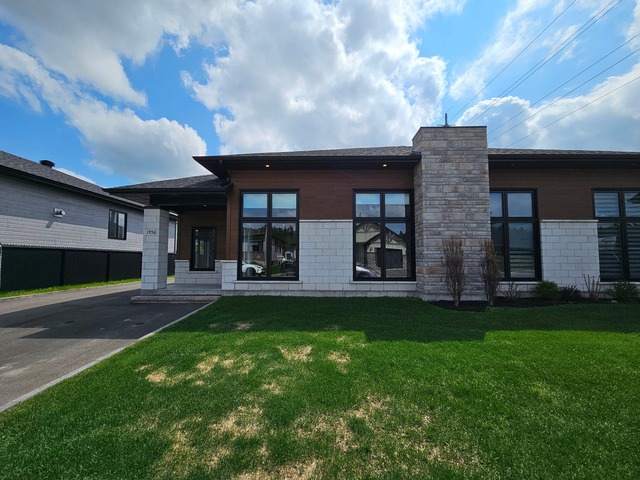
$499,900 2 beds 1 bath 870 sq. m
1956 Rue du Chardonnay
Saguenay (Chicoutimi) (Saguenay/Lac-Saint-Jean)
|
For sale / Bungalow $219,000 176 Rue Thomas-Duperré Saguenay (Chicoutimi) (Saguenay/Lac-Saint-Jean) 2 bedrooms. 1 Bathroom. 683.7 sq. m. |
Contact one of our brokers 
William Archambault
Residential real estate broker
581-234-3578 
Michaël Bourdages
Residential real estate broker
418-290-5232 |
Discover this charming Chicoutimi property that offers enormous potential for conversion to suit your needs. Offering 2 bedrooms and 1 bathroom, the unfinished basement offers you the possibility of adding 2 more bedrooms and 1 bathroom. Its bright living space will definitely charm you. Enjoy access to the lovely landscaped backyard. Ideally located near services and the Étincelle school, in a residential neighborhood perfect for your family. Don't miss this opportunity to move into an idyllic setting. Contact us today!
176 Thomas-Duperré Street, Chicoutimi
- 2 bedrooms
- 1 bathroom
- Large windows providing a bright living space
- Massive wooden beam adding a unique charm
- Kitchen equipped with a central island for extra storage space
- Basement can be converted to suit your needs by adding 2 bedrooms and 1 additional bathroom- At the end of the street, you'll find École de l'Étincelle, renowned as a lab school
- All everyday amenities are nearby
Included: Blinds, fixtures
Excluded: Seller's personal effects, Water heater rental $14/month
Sale without legal warranty of quality, at the buyer's risk and peril
| Lot surface | 683.7 MC (7359 sqft) |
| Lot dim. | 25.65x30.48 M |
| Lot dim. | Irregular |
| Building dim. | 7.5x12.85 M |
| Driveway | Not Paved |
| Cupboard | Melamine |
| Heating system | Electric baseboard units |
| Water supply | Municipality |
| Heating energy | Electricity |
| Windows | PVC |
| Foundation | Poured concrete |
| Proximity | Highway, Daycare centre, Park - green area, Bicycle path, Elementary school, High school, Public transport |
| Siding | Stucco |
| Basement | 6 feet and over, Unfinished |
| Parking (total) | Outdoor (2 places) |
| Sewage system | Municipal sewer |
| Window type | Crank handle |
| Roofing | Asphalt shingles |
| Topography | Sloped, Flat |
| Zoning | Residential |
| Room | Dimension | Siding | Level |
|---|---|---|---|
| Living room | 11.6x19.10 P | Wood | RC |
| Master bedroom | 11.1x11.6 P | Wood | RC |
| Bedroom | 9.2x11.1 P | Wood | RC |
| Kitchen | 8.5x9.11 P | Wood | RC |
| Dining room | 7.10x9.4 P | Wood | RC |
| Bathroom | 4.11x8.0 P | Other | RC |
| Walk-in closet | 8.8x11.5 P | Wood | RC |
| Other | 22.7x39.7 P | Concrete | 0 |
| Laundry room | 9.5x11.0 P | Concrete | 0 |
| Municipal Taxes | $2,684.00 |
| School taxes | $142.00 |
2 beds 1 bath + 1 pwr 299.9 sq. m
Saguenay (Chicoutimi)
411 Rue de la Gaillarde
2 beds 1 bath 6300 sq. ft.
Saguenay (Chicoutimi)
1341 - 1341B Rue d'Angoulême

