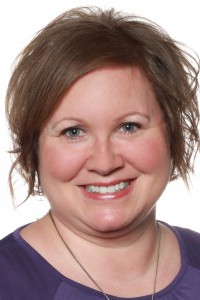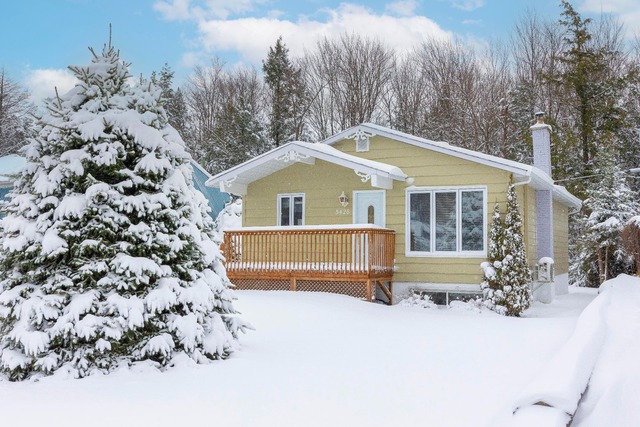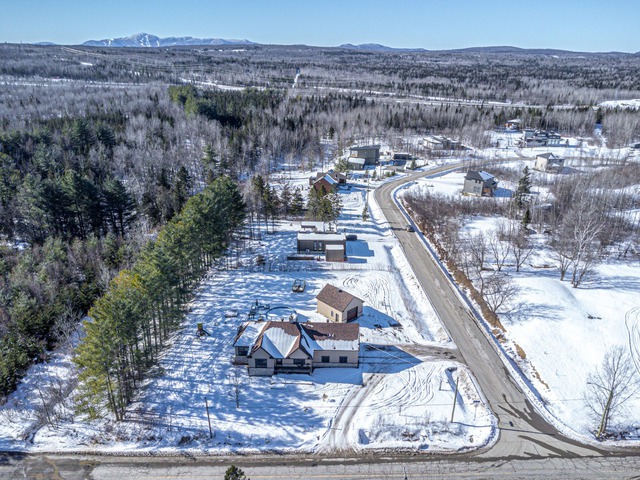
$375,000 3 beds 2 baths 309.9 sq. m
1065 Rue Hermès
Sherbrooke (Brompton/Rock Forest/Saint-Élie/Deauville) (Estrie)
|
For sale / Bungalow SOLD 35 Rue du Bon-Vent Sherbrooke (Brompton/Rock Forest/Saint-Élie/Deauville) (Estrie) 3 bedrooms. 2 Bathrooms. 95.8 sq. m. |
Contact real estate broker 
Edith Boisvert
Real Estate Broker
819-820-0777 |
Sherbrooke (Brompton/Rock Forest/Saint-Élie/Deauville) (Estrie)
**Text only available in french.**
Idéal pour couple ou famille! Située dans un secteur prisé de St-Élie d'Orford, sur une rue sans issus, cette maison de plain-pied offre un espace de vie moderne avec cuisine, salle à manger et salon à aire ouverte, agrémenté d'un mur en bois de grange. La chambre principale et la salle de bains spacieuse créent un havre de paix. Le sous-sol fini comprend deux chambres supplémentaires, une salle familiale et une deuxième salle de bains. La cour bien entretenue avec piscine creusée offre intimité et tranquillité dans cette rue sans issue. Une opportunité unique d'allier confort et élégance dans un cadre exceptionnel.
Included: Luminaires, lave-vaisselle*, aspirateur central et accessoires, piscine et accessoires, toile dans la salle de bain du RDC et sous-sol + salle familiale, îlot de cuisine et meuble télé salle familiale au sous-sol, gazebo, tracteur à gazon, équipement de jardin (pelle, weed-eater, brouette...) *Le lave-vaisselle fonctionne mais occasionnellement défectueux.
Sale without legal warranty of quality, at the buyer's risk and peril
| Lot surface | 2329.8 MC (25078 sqft) |
| Lot dim. | 38.1x60.96 M |
| Lot dim. | Irregular |
| Livable surface | 95.8 MC (1031 sqft) |
| Building dim. | 11.22x7.55 M |
| Building dim. | Irregular |
| Driveway | Double width or more, Not Paved |
| Cupboard | Polyester |
| Heating system | Electric baseboard units |
| Water supply | Artesian well |
| Heating energy | Electricity |
| Equipment available | Water softener, Private balcony, Wall-mounted air conditioning, Wall-mounted heat pump |
| Windows | PVC |
| Foundation | Concrete block |
| Garage | Detached, Single width |
| Distinctive features | No neighbours in the back, Cul-de-sac |
| Pool | Inground |
| Siding | Other |
| Bathroom / Washroom | Seperate shower |
| Basement | 6 feet and over, Seperate entrance, Finished basement |
| Parking (total) | Outdoor, Garage (4 places) |
| Sewage system | Purification field, Septic tank |
| Landscaping | Fenced, Land / Yard lined with hedges, Landscape |
| Roofing | Asphalt shingles |
| Topography | Flat |
| Zoning | Residential |
| Room | Dimension | Siding | Level |
|---|---|---|---|
| Hallway | 6.4x4.7 P | Ceramic tiles | RC |
| Living room | 17.10x11.7 P | Wood | RC |
| Dining room | 11.6x8.6 P | Wood | RC |
| Kitchen | 10.11x16.4 P | Wood | RC |
| Bathroom | 10.10x9.10 P | Ceramic tiles | RC |
| Master bedroom | 11.8x12.7 P | Wood | RC |
| Hallway | 6.9x7.4 P | Other | RC |
| Bedroom | 12.8x10.7 P | Floating floor | 0 |
| Bedroom | 12.9x10.6 P | Floating floor | 0 |
| Bathroom | 7.2x11.11 P | Other | 0 |
| Family room | 10.7x11.9 P | Floating floor | 0 |
| Workshop | 5.8x11 P | Concrete | 0 |
| Storage | 6.9x7.4 P | Concrete | 0 |
| Energy cost | $2,625.00 |
| Municipal Taxes | $2,376.00 |
| School taxes | $181.00 |
3 beds 2 baths 309.9 sq. m
Sherbrooke (Brompton/Rock Forest/Saint-Élie/Deauville)
1065 Rue Hermès
3 beds 2 baths 929 sq. m
Sherbrooke (Brompton/Rock Forest/Saint-Élie/Deauville)
5428 Rue Hériot
3 beds 2 baths 3090.05 sq. m
Sherbrooke (Brompton/Rock Forest/Saint-Élie/Deauville)
6000 Rue de la Mine-d'Or
3 beds 1 bath + 1 pwr 8659 sq. ft.
Sherbrooke (Brompton/Rock Forest/Saint-Élie/Deauville)
1246 Rue des Aigles
3 beds 1 bath 9702.58 sq. ft.
Sherbrooke (Brompton/Rock Forest/Saint-Élie/Deauville)
43 Route de Windsor
3 beds 2 baths + 1 pwr 3003.3 sq. m
Sherbrooke (Brompton/Rock Forest/Saint-Élie/Deauville)
1700 Ch. Édouard-Roy







