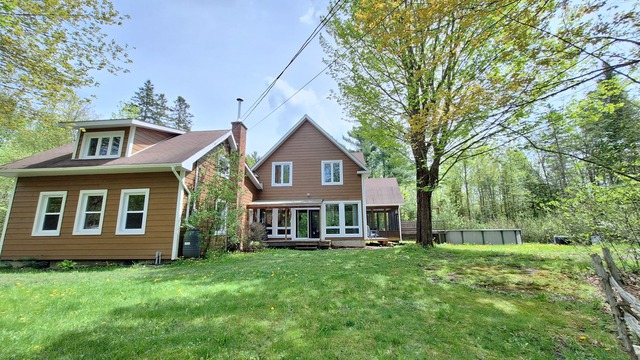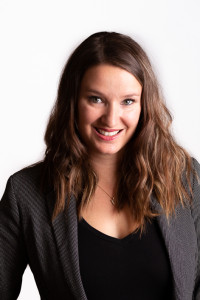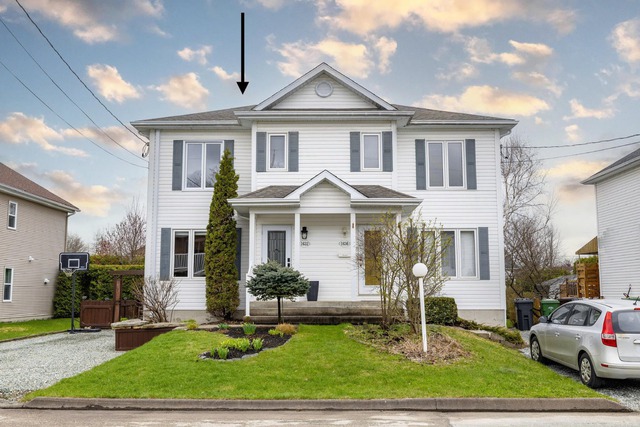
$974,000 3 beds 2 baths 20.79
3035 Ch. St-Roch N.
Sherbrooke (Brompton/Rock Forest/Saint-Élie/Deauville) (Estrie)
|
For sale / Two or more storey SOLD 1041 Rue Besner Sherbrooke (Brompton/Rock Forest/Saint-Élie/Deauville) (Estrie) 3 bedrooms. 2 + 1 Bathrooms/Powder room. 162.6 sq. m. |
Contact real estate broker 
Valérie Doucet
Residential real estate broker
438-404-1700 |
Sherbrooke (Brompton/Rock Forest/Saint-Élie/Deauville) (Estrie)
OPEN DOOR APRIL 20 IS CANCELED. Turnkey two-storey house in the Rock Forest sector. Built in 2019, it still benefits from the GCR guarantee until January 2025, offering unrivaled peace of mind. Established in a beautiful neighborhood, this townhouse offers 3 good-sized bedrooms, 2 full bathrooms and a powder room. Enjoy a private courtyard with a 2021 spa included to relax after a long day as well as the opportunity to create a beautiful ambiance with a fireplace. Lots of little extras including a heat pump. Occupancy is flexible so don't wait too long to resquest a showing!
*** OPEN HOUSE on Saturday April 20 is CANCELED***
Welcome to 1041 rue Besner!
A welcoming and friendly living space awaits you with an open concept kitchen and living room, complete with a central kitchen island, ideal for people who like to cook, to make dinner while the children do their homework or to receive your guests!
The master bedroom hides a walk-in closet behind a half wall. The 2nd upstairs bedroom is very spacious and could very well accommodate 2 children's beds or even a guest bedroom with space for teleworking.
In the basement, you will find a large family room which currently serves as a gym and which offers you several possibilities.
The basement bathroom also serves as a laundry room with a cabinet to store cleaning products and a pole to hang your clothes to dry. The bathroom has a small shower, perfect for a teenager who has his room in the basement or if you have parents or friends who are coming to spend a few days.
The land offers you everything you need to enjoy the beautiful summer days, have a BBQ and relax in the spa without requiring too much maintenance. The Solstice brand spa (made in Quebec and designed to withstand our Quebec winters) purchased in 2021 is one of the inclusions. You will find a door under the balcony that can be locked to store certain items that may remain outside, such as your winter tires.
Note that even though the townhouse is not a corner unit, there is a fairly wide covered passage between the houses so that you can easily access the yard. There you will find an exterior water outlet to connect your garden hose.
2021 12,000 BTU Zephyr heat pump.
The electricity bill includes the spa which is functional all year round and electric vehicle charging.
This property really has everything to please you! Occupancy can be very quick or could be later in June or July.
_________________________________________________________
The seller's broker informs the buyer who is not represented by a broker that he represents the seller and defends his interests. It does not represent or defend the interests of the buyer. We recommend that the buyer make
represented by the broker of his choice. If the buyer still chooses not to be represented, the seller's broker
informs that it will grant the buyer fair treatment.
* Fair treatment: Provide objective information on all the facts relevant to the transaction as well as the rights and obligations of all parties to the transaction, whether they are represented by a broker or not. *
Included: Solstice 6 places spa 2021, blinds, light fixtures, central vacuum and accessories, wall shelves in the living room and coat hooks in the entrance, poles, island benches, cubic shelves in the bathroom and corner shelf in the master bedroom.
Excluded: Dishwasher, curtains, television wall brackets, electric car charging station, Blink doorbell (will be replaced by original doorbell.)
| Lot surface | 162.6 MC (1750 sqft) |
| Lot dim. | 29.83x5.5 M |
| Lot dim. | Irregular |
| Building dim. | 18x38 P |
| Driveway | Not Paved |
| Cupboard | Melamine |
| Heating system | Electric baseboard units |
| Water supply | Municipality |
| Heating energy | Electricity |
| Equipment available | Wall-mounted heat pump |
| Windows | PVC |
| Foundation | Poured concrete |
| Proximity | Highway, Daycare centre, Park - green area, Bicycle path, Elementary school, High school, Public transport |
| Siding | Brick, Vinyl |
| Bathroom / Washroom | Seperate shower |
| Basement | 6 feet and over, Finished basement |
| Parking (total) | Outdoor (2 places) |
| Sewage system | Municipal sewer |
| Window type | Crank handle |
| Roofing | Asphalt shingles |
| Topography | Flat |
| Zoning | Residential |
| Room | Dimension | Siding | Level |
|---|---|---|---|
| Hallway | 6.10x6.6 P | Ceramic tiles | RC |
| Living room | 12.4x14.3 P | Floating floor | RC |
| Dining room | 12.4x11.1 P | Floating floor | RC |
| Kitchen | 12.4x11 P | Ceramic tiles | RC |
| Washroom | 7.2x3.5 P | Ceramic tiles | RC |
| Master bedroom | 13.1x12.5 P | Floating floor | 2 |
| Bedroom | 16.1x10.4 P | Floating floor | 2 |
| Bathroom | 9.7x8.10 P | Ceramic tiles | 2 |
| Family room | 20.5x16 P | Other | 0 |
| Bedroom | 12.5x8.4 P | Other | 0 |
| Bathroom | 8.6x6.11 P | Other | 0 |
| Storage | 8.10x3.6 P | Concrete | 0 |
| Energy cost | $1,924.00 |
| Municipal Taxes | $2,710.00 |
| School taxes | $180.00 |
3 beds 1 bath + 1 pwr 279 sq. m
Sherbrooke (Brompton/Rock Forest/Saint-Élie/Deauville)
1632 Rue Joncas
3 beds 1 bath + 1 pwr 301.2 sq. m
Sherbrooke (Brompton/Rock Forest/Saint-Élie/Deauville)
1786 Rue Mancini
3 beds 1 bath + 1 pwr 207.4 sq. m
Sherbrooke (Brompton/Rock Forest/Saint-Élie/Deauville)
1564 Rue Kesteman





