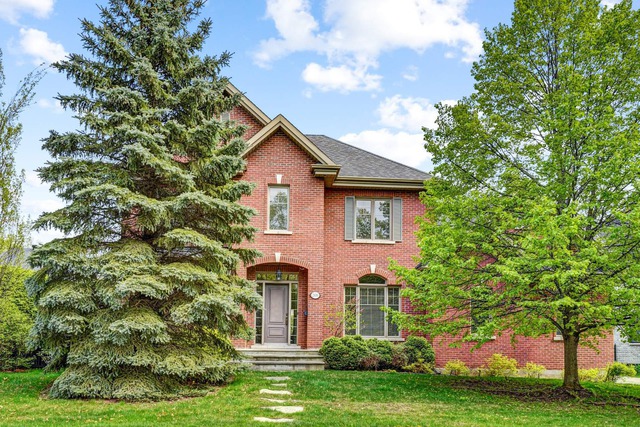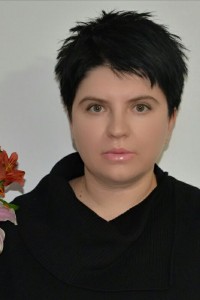
$779,000 4 beds 2.5 baths 8780.12 sq. ft.
208 Rue Elmridge
Châteauguay (Montérégie)
|
For sale / Two or more storey $899,000 305 Rue Elm Châteauguay (Montérégie) 4 bedrooms. 2 Bathrooms. 147.4 sq. m. |
Contact real estate broker 
Olena Kovalenko inc.
Residential real estate broker
514-364-3315 |
**Text only available in french.**
Grande propriété de qualité située dans le secteur des Hauts Boisés sur un terrain de 885 mètres carrés, entouré d'arbres matures. Cuisine avec îlot central, armoires en érable et comptoirs en granit. Sous-sol totalement aménagé avec des plafonds de 9 pieds. Sortie indépendante (porte patio). Cour arrière avec haie de cèdre. Garage pour une voiture et allée en pavé uni pour 4 voitures.
Included: Luminaires, stores, rideaux, tringles, lave-vaisselle, réfrigérateur, cuisinière, cellier, système d'alarme et caméras, aspirateur central et accessoires. Tel quel.
| Lot surface | 885.4 MC (9530 sqft) |
| Livable surface | 147.4 MC (1587 sqft) |
| Building dim. | 14.14x11.06 M |
| Building dim. | Irregular |
| Driveway | Plain paving stone |
| Cupboard | Wood |
| Heating system | Electric baseboard units |
| Water supply | Municipality |
| Heating energy | Electricity |
| Hearth stove | Gas fireplace |
| Garage | Fitted |
| Proximity | Highway, Cegep, Daycare centre, Hospital, Park - green area, Elementary school, High school, Public transport |
| Basement | Finished basement |
| Parking (total) | Outdoor, Garage (4 places) |
| Sewage system | Municipal sewer |
| Zoning | Residential |
| Room | Dimension | Siding | Level |
|---|---|---|---|
| Living room | 15.7x14.7 P | Wood | RC |
| Family room | 14.5x11 P | Marble | RC |
| Dining room | 15.5x10 P | Wood | RC |
| Kitchen | 15.4x10.2 P | Wood | RC |
| Master bedroom | 15.7x12.1 P | Wood | 2 |
| Bedroom | 13.3x10.1 P | Wood | 2 |
| Bedroom | 11.4x11.3 P | Wood | 2 |
| Family room | 21x14.6 P | Floating floor | 0 |
| Playroom | 10x14 P | Floating floor | 0 |
| Bedroom | 13x13 P | Floating floor | 0 |
| Municipal Taxes | $5,033.00 |
| School taxes | $387.00 |
2 beds 2 baths 1012 sq. ft.
Sherbrooke (Brompton/Rock Forest/Saint-Élie/Deauville)
646 Rue Coombs
