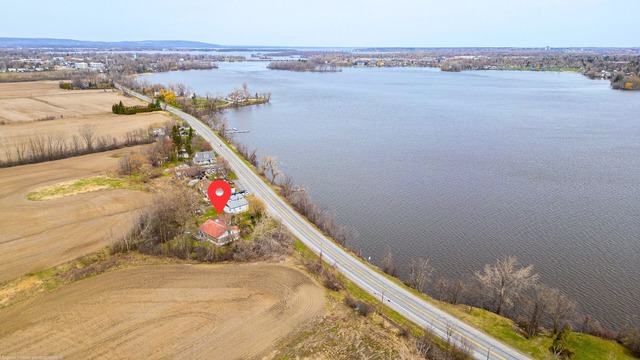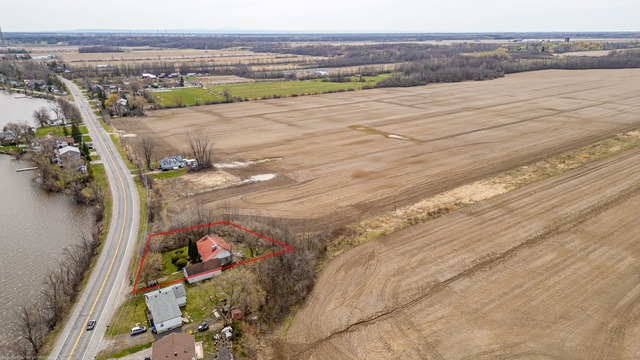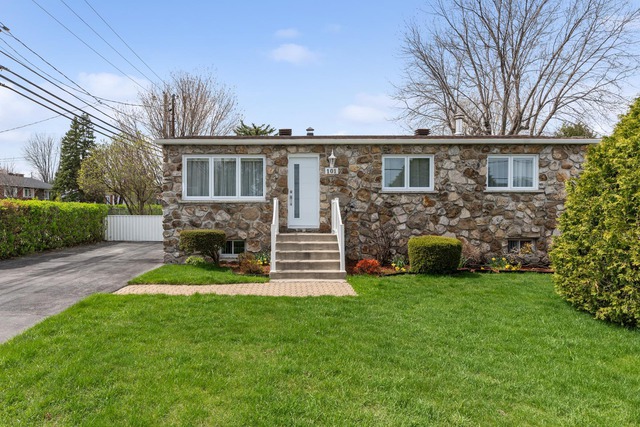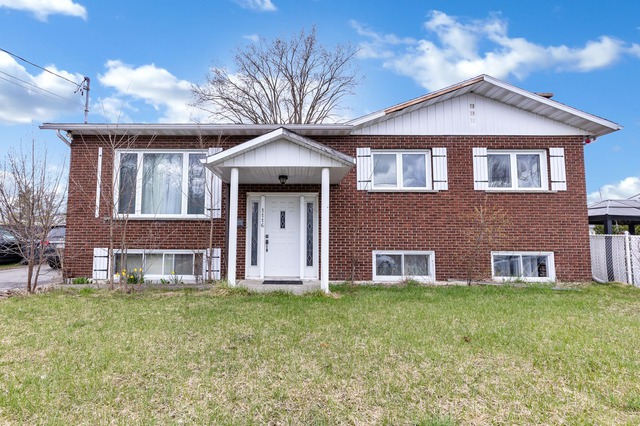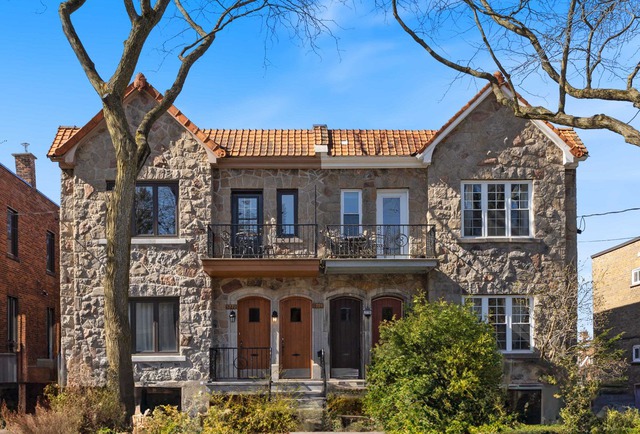|
For sale / Bungalow $369,000 450 Route De Lotbinière Vaudreuil-Dorion (Montérégie) 4 bedrooms. 1 Bathroom. 1085.1 sq. m. |
Contact real estate broker 
Jérémie Joseph
Real Estate Broker
450-662-3036 |
Description of the property For sale
OPPORTUNITY - A vast plot of over 10,000 square feet with unobstructed views of Rivières des Outaouais (approximately 100 linear feet facing the water). This property offers exceptional privacy with no neighbors to the south or rear, ensuring absolute tranquility. Although the property requires significant renovations, it represents a wise investment with tremendous potential to create the home of your dreams in an idyllic setting. Let your imagination run wild and transform this property into a unique and personalized gem.
KEY FEATURES
Large Waterfront Property - A vast plot of over 10,000 square feet with unobstructed views of Rivières des Outaouais (approximately 100 linear feet facing the water). This property offers exceptional privacy with no neighbors to the south or rear, ensuring absolute tranquility.
Three Spacious Bedrooms - Generous and bright living spaces welcome you in each of the three large bedrooms, providing optimal comfort for the whole family.
Kitchen with Breakfast Nook - The kitchen is equipped with a dedicated space for a breakfast nook, perfect for your more casual meals.
Spacious Dining Room - A bright and spacious dining room, adorned with a warm fireplace and a huge bay window offering breathtaking views of the river.
Large Garage - A spacious garage that can accommodate two or more cars as well as all your tools and equipment, ensuring convenient storage space for your seasonal belongings.
Spacious Basement - The immense basement could also be tailored to your taste to provide a larger living space; the possibilities are endless.
Renovation Potential - Although the property requires significant renovations, it represents a wise investment with tremendous potential to create the home of your dreams in an idyllic setting. Let your imagination run wild and transform this property into a unique and personalized gem.
CHOICE LOCATION
Ideal Location - This house benefits from optimal accessibility due to its proximity to highways 20, 30, and 40, making your daily commute a breeze. Additionally, Vaudreuil train station is just a 10-minute drive away.
Leisure and Nature - Enjoy nearby golf courses (Vaudreuil Golf Club and Summerlea Golf Club) or explore the natural beauty of Pointe-des-Cascades for relaxing and adventurous outdoor activities.
Convenient Amenities - Take advantage of the proximity to amenities such as parks, playgrounds, schools, shops, grocery stores, pharmacies, restaurants, and entertainment options, all within easy reach.
PLEASE NOTE
This sale is made without legal warranty of quality, at the buyer's risks and perils (estate sale).
The property boundaries (red lines) in the photos are indicative only and do not represent the actual limits of the land. Please rely on the certificate of location or cadastral plan for an accurate layout of the property.
Sale without legal warranty of quality, at the buyer's risk and peril
-
Lot surface 1085.1 MC (11680 sqft) Lot dim. 30.79x30.44 M Lot dim. Irregular -
Water supply Unknown Garage Attached, Double width or more Proximity Highway, Cegep, Golf, Park - green area, Bicycle path, Elementary school, High school, Public transport Basement Partially finished Parking (total) Garage (2 places) Sewage system Unknown View Water -
Room Dimension Siding Level Hallway 3.9x6.9 P Ceramic tiles RC Kitchen 8.7x20.7 P Floating floor RC Dining room 19.6x9.3 P Floating floor RC Living room 14.7x16.1 P Carpet RC Bathroom 9.2x7.11 P Ceramic tiles RC Bedroom 9.2x14.3 P Carpet RC Bedroom 12.7x12.6 P Carpet RC Bedroom 12.7x9.1 P Carpet RC -
Municipal Taxes $2,200.00 School taxes $291.00
Advertising


