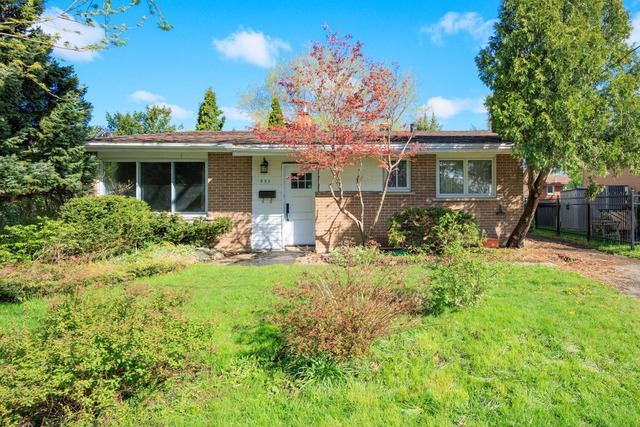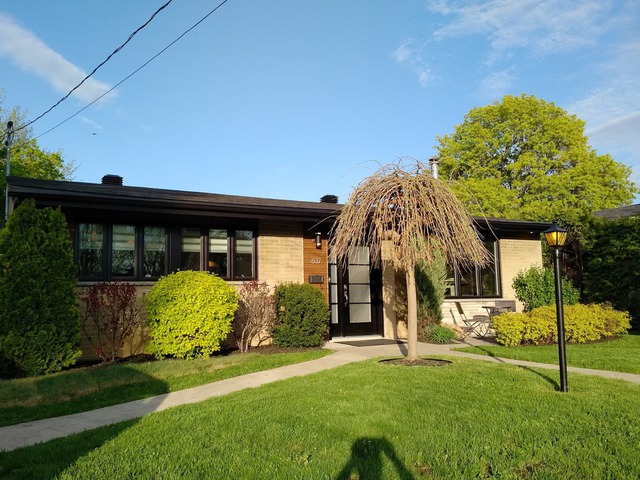
$548,900 3 beds 1 bath 4564 sq. ft.
830 40e Avenue
Montréal (LaSalle)
|
For sale / Split-level $939,000 1067 34e Avenue Montréal (LaSalle) 3 bedrooms. 2 Bathrooms. 4953 sq. ft.. |
Contact real estate broker 
Joseph Delli Quadri
Real Estate Broker
514-364-3315 |
Welcome to 1067 34e Avenue! This beautifully renovated & detached property is ideally located in a highly sought out area of LaSalle. The property is situated on a corner lot totalling of just under 5,000 square feet. The home includes, three bedrooms, two bathroom, a detached garage and three car parking space and in close proximity to all local services and amenities.
Welcome to 1067 34e Avenue! This beautifully renovated & detached property is ideally located in a highly sought out area of LaSalle. The property is situated on a corner lot totalling of just under 5,000 square feet. The home includes, three bedrooms, two bathroom, a detached garage and three car parking space and in close proximity to all local services and amenities.
------------------------------------------------------------------------------------------
Main Level
- Kitchen
- Living room
Second level
- Three bedrooms
- Bathroom with separate shower/bathtub
Basement
- Family room with 10ft ceiling
- Bathroom/ laundry room
Secondary basement
- 6.5ft ceiling
- Playroom / Office space
- Furnace room and storage
Exterior
- Detached heated garage
- Pave uni driveway for three cars
- Corner lot
Included: Light fixtures, Shutters, Curtains, Jacuzzi, Dishwasher
| Lot surface | 4953 PC |
| Driveway | Plain paving stone |
| Rental appliances | Water heater |
| Heating system | Air circulation |
| Water supply | Municipality |
| Heating energy | Electricity |
| Equipment available | Central vacuum cleaner system installation, Central air conditioning |
| Foundation | Poured concrete |
| Garage | Heated, Detached |
| Distinctive features | Street corner |
| Proximity | Highway, Cegep, Daycare centre, Hospital, Park - green area, Bicycle path, Elementary school, High school, Public transport |
| Bathroom / Washroom | Seperate shower |
| Basement | 6 feet and over, Finished basement |
| Parking (total) | Outdoor, Garage (3 places) |
| Sewage system | Municipal sewer |
| Room | Dimension | Siding | Level |
|---|---|---|---|
| Kitchen | 22x12.9 P | RC | |
| Living room | 16.7x12.9 P | RC | |
| Master bedroom | 10.5x13.11 P | 2 | |
| Bathroom | 8.4x9.11 P | 2 | |
| Bedroom | 9.2x10.6 P | 2 | |
| Bedroom | 9.8x13.10 P | 2 | |
| Playroom | 24.8x18.6 P | 0 | |
| Bathroom | 13.7x14.1 P | 0 | |
| Home office | 14.8x12.9 P | 0 | |
| Workshop | 17x15.3 P | 0 |
| Municipal Taxes | $3,999.00 |
| School taxes | $500.00 |
3 beds 2 baths 435.4 sq. m
Montréal (LaSalle)
637 Av. Vachon
