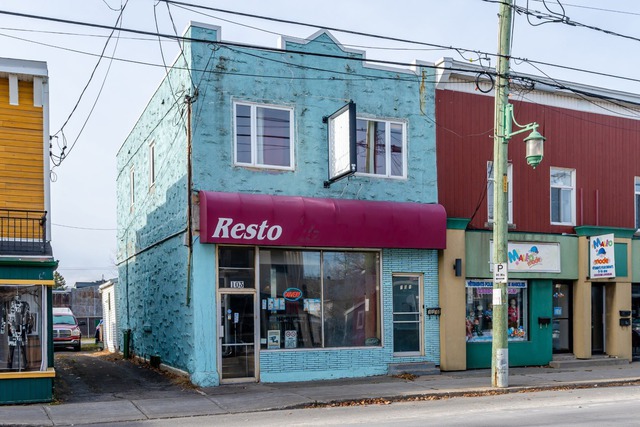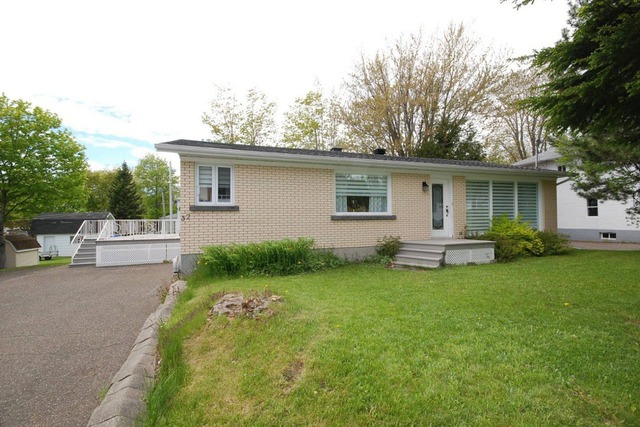|
For sale / Two or more storey $659,000 94 Rue Johnson Coaticook (Estrie) 4 bedrooms. 1 + 1 Bathroom/Powder room. 2223 sq. ft.. |
Contact real estate broker 
Alysson Paradis
Residential real estate broker
819-679-7808 |
Description of the property For sale
Included: - Cuisinière Jenn-Air - Réfrigérateur Samsung - Lave-vaisselle Asko - Habillages de fenêtres - Aspirateur central - Thermopompe de l'annexe et du grenier - Armoires de la salle de bain a l'étage .
Excluded: -Spa Jacuzzi - biens et effets personnels du vendeur.
Sale without legal warranty of quality, at the buyer's risk and peril
-
Lot surface 19799 PC Lot dim. 17.68x99.92 M Lot dim. Irregular Livable surface 2223 PC Building dim. 17x9.9 M Building dim. Irregular -
Driveway Asphalt, Other Cupboard Other Heating system Hot water Water supply Municipality Heating energy Bi-energy Equipment available Electric garage door, Wall-mounted heat pump Windows PVC Foundation Other, Stone Hearth stove Wood fireplace Garage Heated, Detached, Single width Proximity Daycare centre, Golf, Hospital, Park - green area, Bicycle path, Elementary school, High school Siding Cedar shingles, Vinyl Basement Seperate entrance, Partially finished Parking (total) Outdoor, Garage (5 places) Sewage system Municipal sewer Window type Sliding Roofing Asphalt shingles Topography Flat Zoning Residential -
Room Dimension Siding Level Other 10.6x6.6 P Other RC Living room 15.1x14.1 P Other RC Dining room 14.8x12 P Other RC Kitchen 14.7x12.5 P Ceramic tiles RC Hallway 5.4x3.7 P Floating floor RC Other 17.7x11.4 P Floating floor RC Other 11.2x10.10 P Floating floor RC Other 11.2x8.3 P Floating floor RC Washroom 5.4x2.9 P Floating floor RC Veranda 17.2x6.4 P Floating floor RC Master bedroom 15x11.11 P Other 2 Bedroom 12.11x11.11 P Other 2 Home office 12.7x7.5 P Other 2 Bathroom 14.11x18.5 P Ceramic tiles 2 Bedroom 27.7x18.2 P Carpet 3 Other 9.3x5.4 P Ceramic tiles 0 Other 27.5x21.10 P Concrete 0 Storage 21x19.3 P Concrete 0 -
Energy cost $5,650.00 Municipal Taxes $3,079.00 School taxes $219.00









