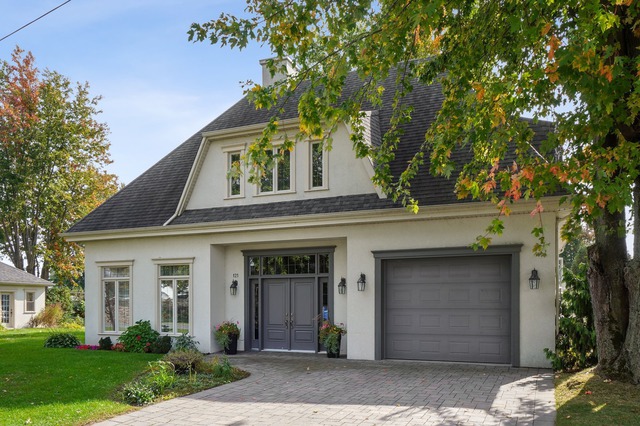
$925,000 3 beds 2.5 baths 1024.8 sq. m
121 9e Rue
Saint-Zotique (Montérégie)
|
For sale / Two or more storey $1,100,000 + GST/QST 188 6e Avenue Saint-Zotique (Montérégie) 3 bedrooms. 2 + 1 Bathrooms/Powder room. 2062 sq. ft.. |
Contact real estate broker 
Mathieu Laniel
Chartered Real Estate Broker
514-261-3546 |
**Text only available in french.**
**Plan et modèle réalisés par Talo plans ** Ce modèle transitionnel est un style obtenu par la fusion de la chaleur du farmhouse moderne avec une esthétique contemporaine vous offrant 3 chambres à coucher et 2 salle de bains. L'avant de la maison accueille avec une façade équilibrée et des détails architecturaux raffinés qui évoquent un charme rustique réinterprété. Les espaces de vie sont baignés de lumière grâce à une fenestration généreuse qui encadre la vue sur le paysage extérieur, dont on peut aussi profiter grâce une terrasse couverte intime et fonctionnelle. Venez nous rencontrer afin de personnalisé votre futur maison .
Included: Selon les spécifications du constructeur
Excluded: Selon les spécifications du constructeur
| Lot surface | 8756 PC |
| Lot dim. | 119x78 P |
| Livable surface | 2062 PC |
| Building dim. | 48.6x47 P |
| Driveway | Not Paved |
| Cupboard | Polyester |
| Heating system | Air circulation, Electric baseboard units |
| Water supply | Municipality |
| Heating energy | Electricity |
| Windows | PVC |
| Foundation | Poured concrete |
| Hearth stove | Gas fireplace |
| Garage | Double width or more, Fitted |
| Proximity | Highway, Daycare centre, Bicycle path, Elementary school |
| Siding | Wood, Brick, Pressed fibre, |
| Bathroom / Washroom | Adjoining to the master bedroom, Seperate shower |
| Basement | 6 feet and over, Partially finished |
| Parking (total) | Outdoor, Garage (4 places) |
| Sewage system | Municipal sewer |
| Window type | Sliding, Crank handle |
| Roofing | Asphalt shingles |
| Topography | Flat |
| Zoning | Residential |
| Room | Dimension | Siding | Level |
|---|---|---|---|
| Hallway | 6.1x11.1 P | Ceramic tiles | RC |
| Other | 17.7x5.8 P | Ceramic tiles | RC |
| Washroom | 4.6x5.6 P | Ceramic tiles | RC |
| Kitchen | 11x15.9 P | Wood | RC |
| Walk-in closet | 5.9x5.6 P | Wood | RC |
| Dining room | 12.7x11.2 P | Wood | RC |
| Living room | 12.7x15.9 P | Wood | RC |
| Master bedroom | 15x13 P | Wood | 2 |
| Bathroom | 10.7x8.2 P | Ceramic tiles | 2 |
| Walk-in closet | 5.8x4 P | Wood | 2 |
| Bedroom | 11.4x9.9 P | Wood | 2 |
| Walk-in closet | 5.8x4 P | Wood | 2 |
| Bedroom | 11.4x9 P | Wood | 2 |
| Walk-in closet | 5.8x4 P | Wood | 2 |
| Bathroom | 5.3x8.2 P | Ceramic tiles | 2 |
| Laundry room | 5x5.8 P | Ceramic tiles | 2 |
| Home office | 5.11x6.2 P | Wood | 2 |
| Other | 27.6x29 P | Concrete | 0 |
| Municipal Taxes | $0.00 |
| School taxes | $0.00 |
3 beds 1 bath + 1 pwr 9992 sq. ft.
Saint-Zotique
204 6e Avenue
