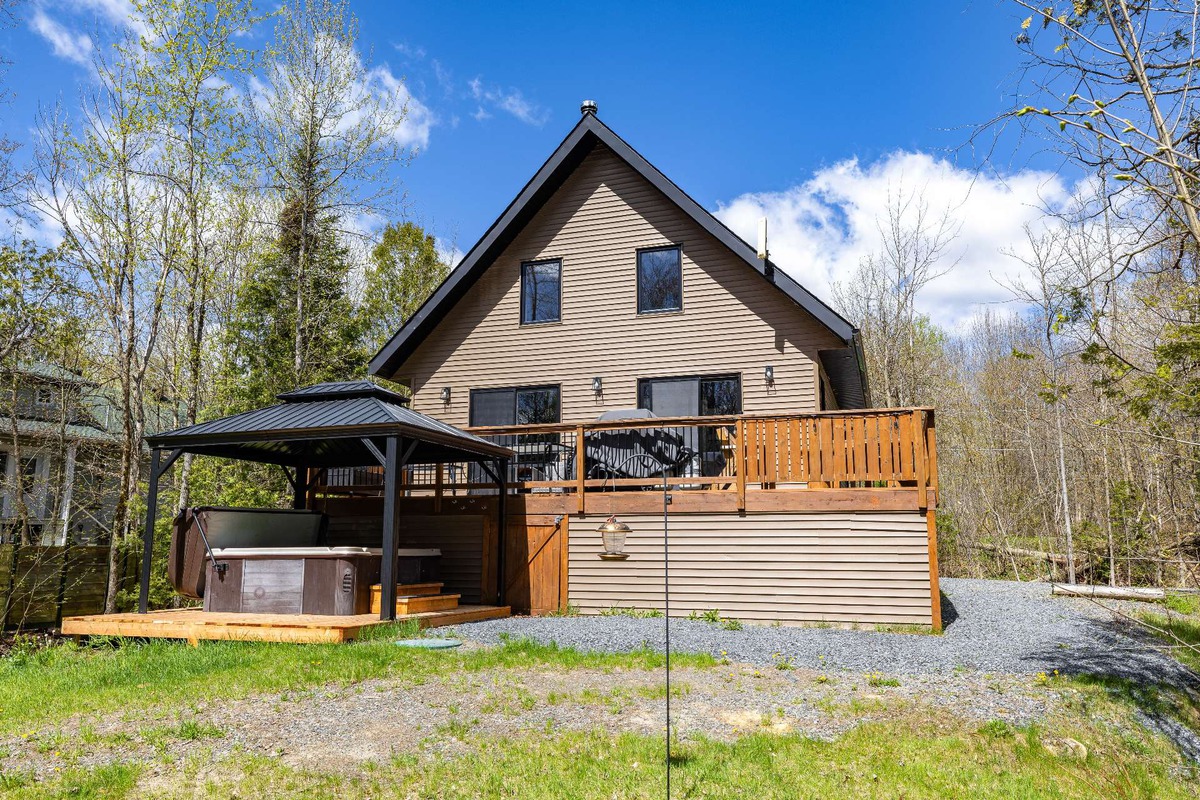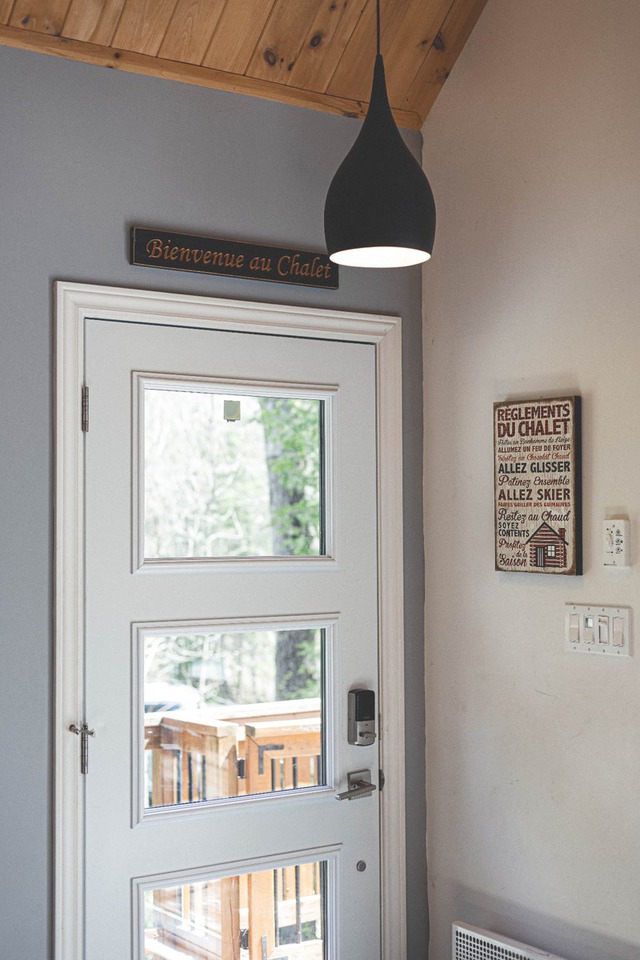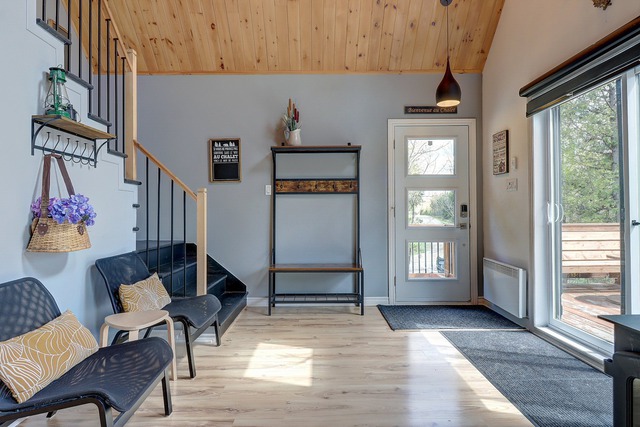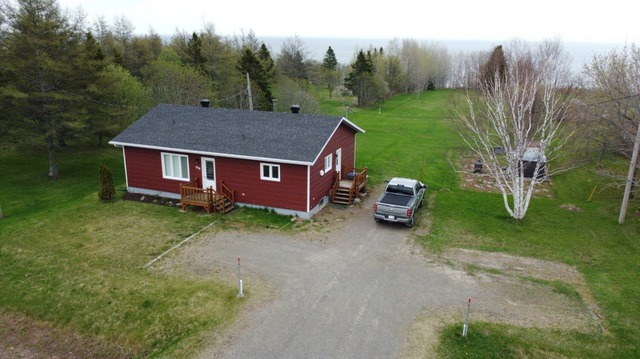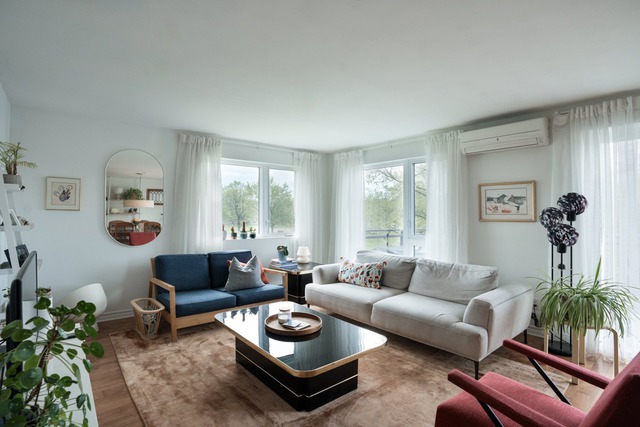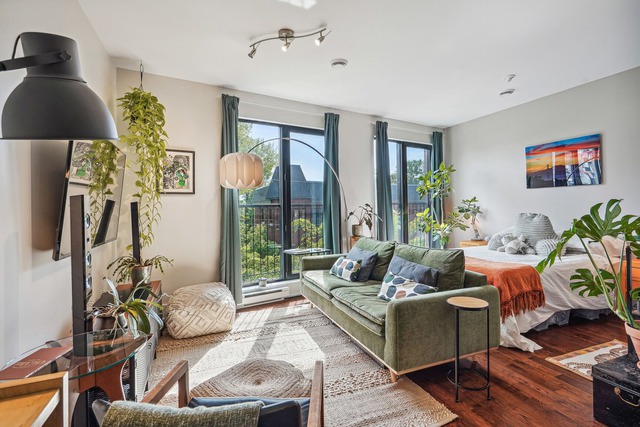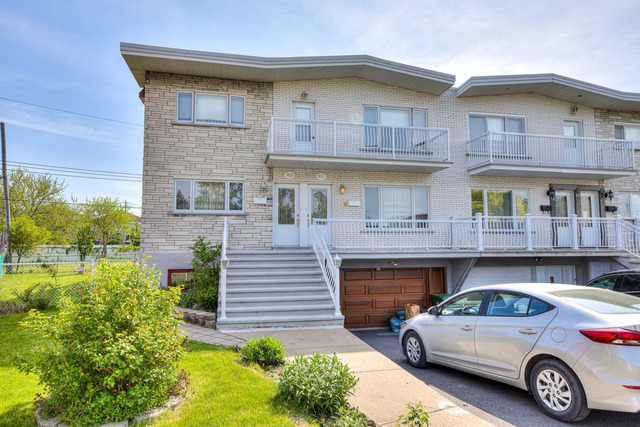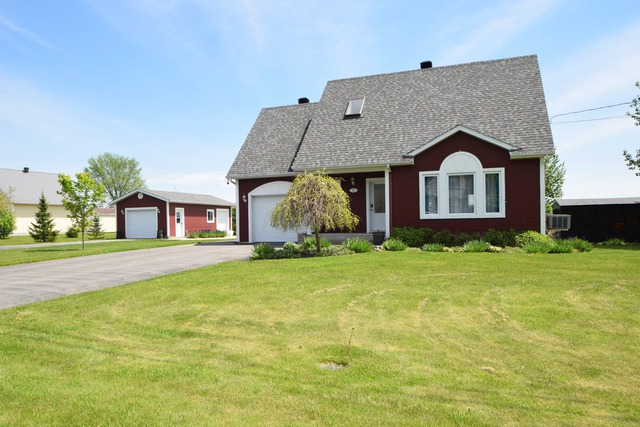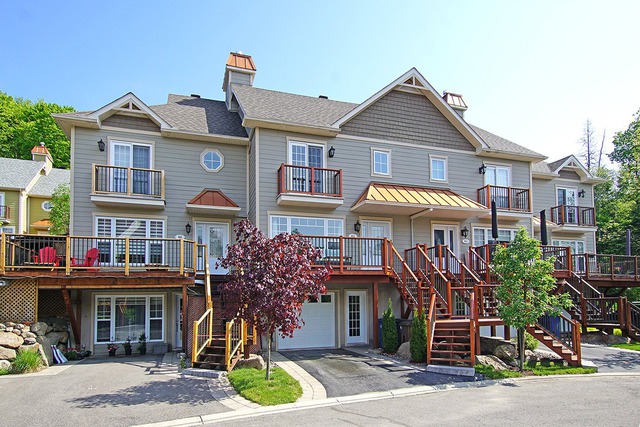|
For sale / One-and-a-half-storey house $599,000 124 1re Avenue Ulverton (Estrie) 3 bedrooms. 1 + 1 Bathroom/Powder room. 87.05 sq. m. |
Contact real estate broker 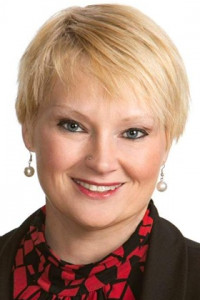
Julie Villemure
Real Estate Broker
819-943-5338 |
For sale / One-and-a-half-storey house
$599,000
Description of the property For sale
**Text only available in french.**
Vous désirez vivre dans les cantons de l'est, ou encore y avoir un pied à terre ou vous pourrez aussi y faire de la location? Voici la résidence de rêve pour vous. Plafond en pin vernis de 17 pieds, salle de bain avec planché chauffant, semi meublé, spa, module de jeu, revenus de location pouvant atteindre 60 000$ par année. Les propriétaires détiennent les permis de la ville et de la CITQ pour faire de la location court terme. Clé en main, possibilité d'acheter entièrement meublé. Planifier immédiatement votre été dans un endroit de rêve, prise de possession rapide pour votre plus grand plaisir.
Included: Cuisinière , lave vaisselle , laveuse et sécheuse , luminaires , poêle à bois , réfrigérateur , rideaux , spa , stores , abri du spa , module de jeu pour enfants , boite à bois a l extérieur , banquette de salle à manger , armoire noir IKEA salle de bain au rez-chaussé , armoire blanche dans le passage du sous-sol , armoire noir de la plus grande chambre au sous-sol , 2 caméras extérieur au niveau du stationnement Wi-Fi
-
Lot surface 2232.3 MC (24028 sqft) Lot dim. 43.92x36.58 M Lot dim. Irregular Livable surface 87.05 MC (937 sqft) Building dim. 7.78x7.46 M -
Driveway Not Paved Heating system Electric baseboard units Water supply Ground-level well Heating energy Electricity Equipment available Water softener, Other, Private yard Available services Fire detector Equipment available Ventilation system, Partially furnished Windows PVC Foundation Poured concrete Hearth stove Wood burning stove Restrictions/Permissions Short-term rentals allowed Siding Vinyl Basement 6 feet and over, Finished basement Parking (total) Outdoor (6 places) Sewage system Purification field Distinctive features Wooded Roofing Asphalt shingles Topography Flat Zoning Residential -
Room Dimension Siding Level Dining room 23.0x11.4 P Floating floor RC Kitchen 10.0x12.6 P Ceramic tiles RC Bathroom 8.9x12.5 P Ceramic tiles RC Mezzanine 12.6x14.11 P Floating floor 2 Bathroom 4.11x5.5 P Ceramic tiles 0 Bedroom 9.5x10.0 P Floating floor 0 Bedroom 12.5x9.5 P Floating floor 0 Bedroom 12.0x8.3 P Floating floor 0 -
Municipal Taxes $1,004.00 School taxes $146.00

