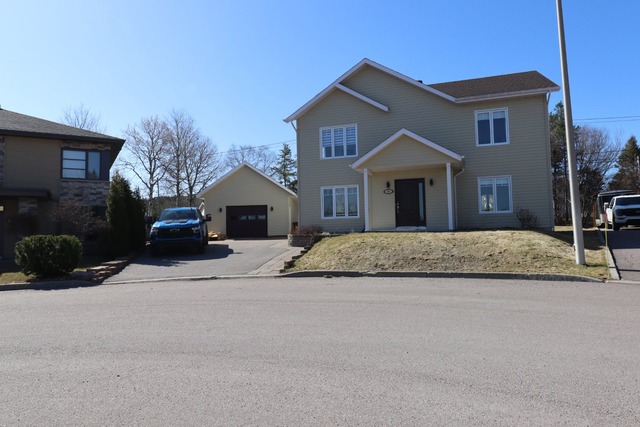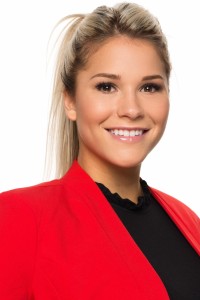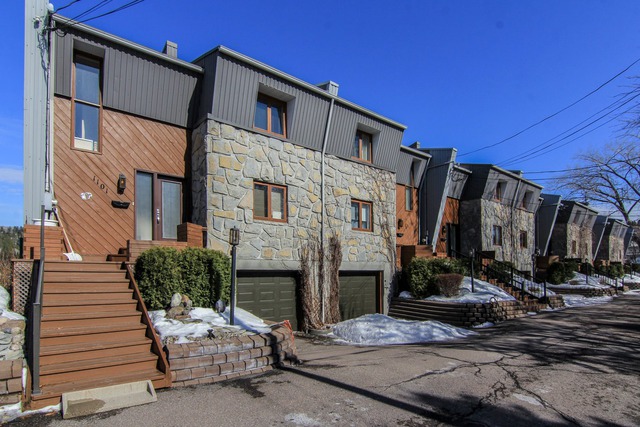
$479,000 4 beds 2 baths 8521.78 sq. ft.
406 Rue Marie-Guyart
Saguenay (Chicoutimi) (Saguenay/Lac-Saint-Jean)
|
PLATINE For sale / Two or more storey $799,000 824 Rue des Hauts-Jardins Saguenay (Chicoutimi) (Saguenay/Lac-Saint-Jean) 4 bedrooms. 1 + 1 Bathroom/Powder room. 712.2 sq. m. |
Contact real estate broker 
Eloise Blanchette
Residential real estate broker
418-929-5801 |
**Text only available in french.**
Magnifique résidence de luxe située dans un quartier intime dans un rond point. Propriété contenant 4 chambres, une salle de bains et une salle d'eau, des plancher chauffants en béton poli, une thermopompe ainsi qu'une grande piscine creusée et chauffée de 20'x 12'. Deux garages attachés, chauffés et isolés extrêmement propres avec plancher en époxy. Grande aire ouverte, une cuisine haut de gamme avec des comptoirs en granite et un walkin garde-manger. La chambre des maîtres possède quant à elle un magnifique walkin sur mesure donnant accès à la salle de bains connexe. Vendu avec la garantie maison neuve (GCR).
Included: luminaires, poles, rideaux, miroir salle de bain, aspirateur centrale et ses acc., thermopompe, tablettes, thermopompe piscine creusée,
Excluded: Born de recharge pour véhicule électrique, effets personnels
| Lot surface | 712.2 MC (7666 sqft) |
| Lot dim. | 69x113 P |
| Lot dim. | Irregular |
| Building dim. | 38x42 P |
| Building dim. | Irregular |
| Driveway | Asphalt, Double width or more |
| Cupboard | Melamine, Polyester |
| Heating system | Other, Electric baseboard units, Radiant |
| Water supply | Municipality |
| Heating energy | Electricity |
| Equipment available | Central vacuum cleaner system installation, Other, Ventilation system, Electric garage door, Wall-mounted heat pump |
| Windows | PVC |
| Foundation | Other, Poured concrete |
| Basement foundation | Concrete slab on the ground |
| Garage | Attached, Heated, Double width or more |
| Distinctive features | Other, No neighbours in the back, Cul-de-sac |
| Pool | Other, Heated, Inground |
| Proximity | Other, Daycare centre, Park - green area, Bicycle path, Elementary school |
| Siding | Other, Brick, Stone |
| Bathroom / Washroom | Other, Seperate shower |
| Basement | No basement |
| Parking (total) | Outdoor, Garage (4 places) |
| Sewage system | Municipal sewer |
| Landscaping | Fenced |
| Distinctive features | Wooded |
| Landscaping | Landscape |
| Window type | Crank handle, French window |
| Roofing | Asphalt shingles |
| Topography | Flat |
| View | Other, Water |
| Room | Dimension | Siding | Level |
|---|---|---|---|
| Hallway | 8.8x7.2 P | Concrete | RC |
| Living room | 17.10x14 P | Concrete | RC |
| Dining room | 17.10x9 P | Concrete | RC |
| Kitchen | 16.6x11.10 P | Concrete | RC |
| Walk-in closet | 3.6x6 P | Concrete | RC |
| Bedroom | 9.5x11.6 P | Concrete | RC |
| Laundry room | 8x6.9 P | Concrete | RC |
| Washroom | 6.4x8 P | Concrete | RC |
| Other | 5x4 P | Concrete | RC |
| Family room | 14.4x13 P | Floating floor | 2 |
| Master bedroom | 14x12.3 P | Floating floor | 2 |
| Walk-in closet | 9.2x4.8 P | Floating floor | 2 |
| Bathroom | 16.7x9.6 P | Ceramic tiles | 2 |
| Bedroom | 14.4x7 P | Floating floor | 2 |
| Bedroom | 14x13.7 P | Floating floor | 2 |
| Energy cost | $4,596.00 |
| Municipal Taxes | $7,188.00 |
| School taxes | $453.00 |
4 beds 2 baths + 1 pwr 1623 sq. ft.
Saguenay (Chicoutimi)
1103 Boul. du Saguenay E.
