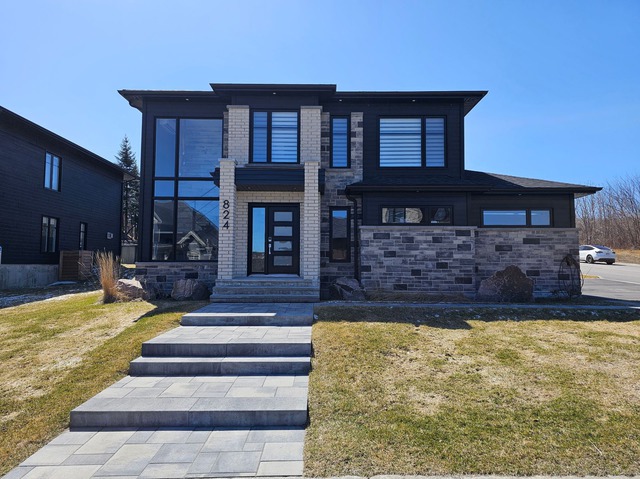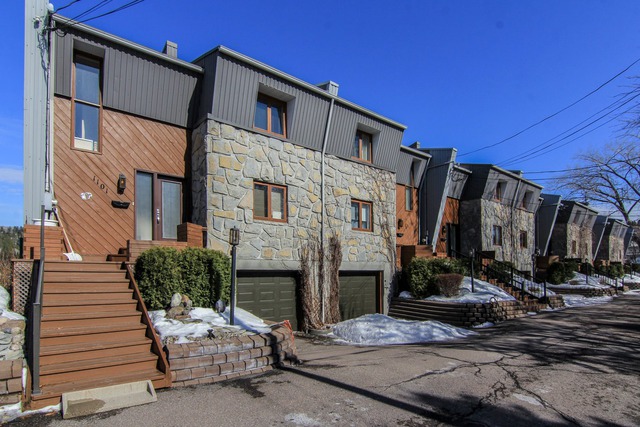
$799,000 4 beds 1.5 bath 712.2 sq. m
824 Rue des Hauts-Jardins
Saguenay (Chicoutimi) (Saguenay/Lac-Saint-Jean)
|
For sale / Two or more storey $849,900 2442 Rue Roussel Saguenay (Chicoutimi) (Saguenay/Lac-Saint-Jean) 4 bedrooms. 1 + 1 Bathroom/Powder room. 446.18 sq. m. |
Contact one of our brokers 
Michaël Bourdages
Residential real estate broker
418-290-5232 
William Archambault
Residential real estate broker
581-234-3578 |
Experience the distinctive style of this remarkable residence, built in 1893 and immersed in its historical era. With the possibility of creating a dwelling in the back or a guest house as you please. Upstairs, four bedrooms and a spacious bathroom. Explore the continuity of this property, where an extension features a garage, loft, playroom and workshop, adding exceptional value. Treat yourself to the privilege of living in a home that combines authenticity and elegance. Plan your visit today to discover all its unique details!
2442 rue Roussel, Chicoutimi
Located in Chicoutimi Nord, this 4800-square-foot home is a true architectural gem, offering a unique period style and remarkable features on every level.
This property was awarded the Prix du patrimoine de Saguenay (2010).
First floor:
-Wooden ceiling beams create a warm, rustic ambiance.
-Hardwood flooring offers elegance and durability to the space.
The second living room features a rustic wood-burning fireplace.
-A brick wall in the dining room adds character to the space.
-A spacious kitchen fit for a chef, with a central island and several seating areas.
-A powder room with space for washer and dryer adds extra convenience.
2nd floor:
-Bright living space with an abundance of natural light.
-4 bedrooms.
-1 luxurious bathroom with dual sinks, separate ceramic shower and clawfoot tub.
Rear extension:
-Spacious garage with marble floor.
A well-equipped games room, including a pool table, promises hours of entertainment.
-A comfortable, versatile loft.
-A converted workshop gives free rein to your projects.
-Unique potential for an apartment or guest house in the secluded rear building.
-No rear neighbors offer privacy and tranquility.
-A large balcony running from one end of the front facade to the other is ideal for relaxing.
-A superb wooded backyard features large mature trees.
-A new fence was installed in 2020.
-Close proximity to Charles Gravel High School, shops, grocery store and gas station offers great convenience.
-Easy access to the commuter train provides convenient travel.
-Close to the Saguenay River.
Included: Stove and propane tank for stove, kitchen refrigerator, dishwasher, kitchen table, kitchen chairs, kitchen benches, brown leather sofa in living room, pool table, basement safe, blinds, poles and curtains.
Excluded: Sellers' personal effects, alarm system and contract
Sale without legal warranty of quality, at the buyer's risk and peril
| Lot surface | 2677.1 MC (28816 sqft) |
| Lot dim. | 23.41x114.35 M |
| Lot dim. | Irregular |
| Livable surface | 446.18 MC (4803 sqft) |
| Building dim. | 11.31x39.45 M |
| Building dim. | Irregular |
| Driveway | Asphalt, Double width or more |
| Heating system | Hot water |
| Water supply | Municipality |
| Heating energy | Electricity |
| Equipment available | Wall-mounted heat pump |
| Windows | Wood |
| Foundation | Poured concrete, Stone |
| Hearth stove | Wood fireplace |
| Garage | Attached, Double width or more |
| Distinctive features | No neighbours in the back |
| Proximity | Cegep, Daycare centre, Hospital, Park - green area, Bicycle path, Elementary school, High school |
| Siding | Brick |
| Bathroom / Washroom | Seperate shower |
| Basement | 6 feet and over, Unfinished, Under floor space |
| Parking (total) | Outdoor, Garage (10 places) |
| Sewage system | Municipal sewer |
| Landscaping | Fenced |
| Distinctive features | Wooded |
| Window type | Crank handle |
| Roofing | Asphalt shingles, Elastomer membrane, Tin |
| Topography | Sloped, Flat |
| Zoning | Residential |
| Room | Dimension | Siding | Level |
|---|---|---|---|
| Kitchen | 15.2x17 P | Ceramic tiles | RC |
| Dining room | 15.4x17.11 P | Ceramic tiles | RC |
| Living room | 15.6x23 P | Wood | RC |
| Family room | 16.11x19.7 P | Wood | RC |
| Washroom | 4.5x11.4 P | Ceramic tiles | RC |
| Living room | 15.9x20.4 P | Wood | RC |
| Master bedroom | 15.1x17.7 P | Wood | 2 |
| Bedroom | 9.8x12.2 P | Wood | 2 |
| Bedroom | 12.2x14.5 P | Wood | 2 |
| Bathroom | 11.8x11.8 P | Wood | 2 |
| Bedroom | 11.1x13.2 P | Wood | 2 |
| Walk-in closet | 6.5x8.7 P | Wood | 2 |
| Other | 33.6x43.1 P | Marble | RC |
| Playroom | 23.3x35 P | Carpet | RC |
| Workshop | 18.11x20.11 P | Concrete | RC |
| Other | 18.10x14.2 P | Floating floor | RC |
| Municipal Taxes | $7,684.00 |
| School taxes | $481.00 |
4 beds 2 baths + 1 pwr 1623 sq. ft.
Saguenay (Chicoutimi)
1103 Boul. du Saguenay E.
