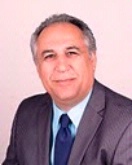
$999,000 4 beds 2.5 baths 6438 sq. ft.
22 Rue Marquette
Kirkland (Montréal)
|
For sale / Two or more storey $915,000 102 Boul. Kirkland Kirkland (Montréal) 4 bedrooms. 3 + 1 Bathrooms/Powder room. 5400.25 sq. ft.. |
Contact one of our brokers 
Farsam Hemmatiyan
Real Estate Broker
514-364-3315 
Firouz Hemmatiyan
Certified Real Estate Broker License AEO
514-364-3315 |
This home offers an open concept main living space, four large bedrooms and two full bathrooms on the second level. The basement offers a massive playroom. The perfect location across from Dance Park is enhanced by a lovely, easily-managed, west-facing back garden, ideal for relaxing or entertaining in during summer's lazy days. Two sets of patio doors lead you out to your oasis!
Main level:
Entrance hall with lovely openings to the reception areas planned to give a welcoming ambiance. Spacious living room has a view of park and partially separated from the adjacent dining room with its attractive fireplace. Cozy kitchen with views to the garden and access to the fenced yard. Well designed kitchen and a true pleasure to cook in with great natural light flowing in.
Upper level:
4 bedrooms with good size. The most spacious one has a private balcony overlooking the park, presently setup to a master bedroom with its own ensuite bathroom and walk-in closet. Also an additional space used as storage or 2nd walk-in. The 2 other bedrooms are located at the back of the home with access to a family bathroom.
Basement:
Large playroom with high ceiling and a full bathroom. There is a large size storage room which could be used or converted to additional bedrooms.
Included: Fridge, Stove, Washer, Dryer and Washer
Excluded: Hot water tank
| Lot surface | 5400.25 PC |
| Lot dim. | 90x60 P |
| Building dim. | 47x30.1 P |
| Driveway | Asphalt, Double width or more |
| Cupboard | Wood |
| Heating system | Air circulation |
| Water supply | Municipality |
| Heating energy | Natural gas |
| Equipment available | Central air conditioning, Electric garage door |
| Windows | PVC |
| Foundation | Poured concrete |
| Hearth stove | Wood fireplace |
| Garage | Fitted |
| Proximity | Highway, Cegep, Daycare centre, Golf, Hospital, Park - green area, Bicycle path, Elementary school, Réseau Express Métropolitain (REM), High school, Cross-country skiing, Public transport, University |
| Siding | Brick |
| Bathroom / Washroom | Adjoining to the master bedroom, Seperate shower |
| Basement | 6 feet and over, Finished basement |
| Parking (total) | Outdoor, Garage (4 places) |
| Sewage system | Municipal sewer |
| Window type | Sliding, Crank handle |
| Roofing | Asphalt shingles |
| Topography | Flat |
| Zoning | Residential |
| Room | Dimension | Siding | Level |
|---|---|---|---|
| Hallway | 9x13.2 P | Wood | RC |
| Living room | 12.6x17.11 P | Wood | RC |
| Dining room | 12.6x10.2 P | Wood | RC |
| Family room | 10.6x15.1 P | Wood | RC |
| Kitchen | 19.11x13 P | Wood | RC |
| Washroom | 3.11x7.4 P | Tiles | RC |
| Laundry room | 7.9x7.4 P | Wood | RC |
| Master bedroom | 12.2x17.1 P | Parquet | 2 |
| Bathroom | 8.6x6.11 P | Ceramic tiles | 2 |
| Bedroom | 11.7x14.5 P | Parquet | 2 |
| Bedroom | 10.8x8.1 P | Parquet | 2 |
| Bedroom | 11.6x11.5 P | Parquet | 2 |
| Bathroom | 7.5x6.9 P | Parquet | 2 |
| Playroom | 21.2x27.5 P | Floating floor | 0 |
| Bathroom | 6.1x7.1 P | Ceramic tiles | 0 |
| Storage | 5.5x5.5 P | Concrete | 0 |
| Municipal Taxes | $4,210.00 |
| School taxes | $810.00 |
4 beds 2 baths + 1 pwr 6565.98 sq. ft.
Kirkland
22 Boul. Kirkland
4 beds 1 bath + 1 pwr 558.3 sq. m
Kirkland
40 Rue de Tanglewood
4 beds 2 baths + 1 pwr 1564 sq. ft.
Kirkland
24 Rue de Shediac


