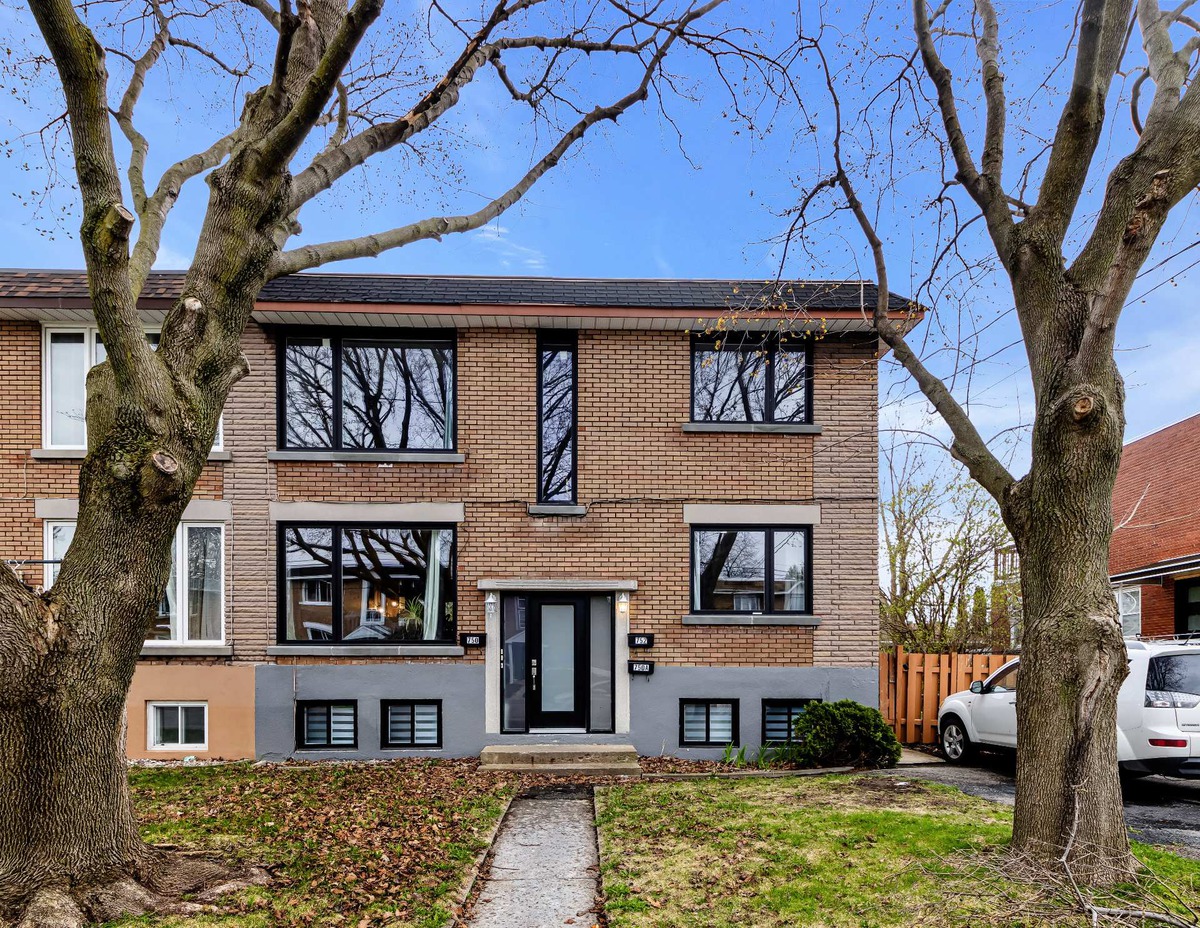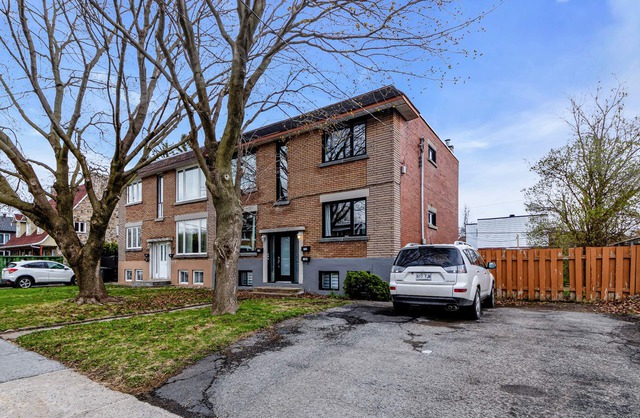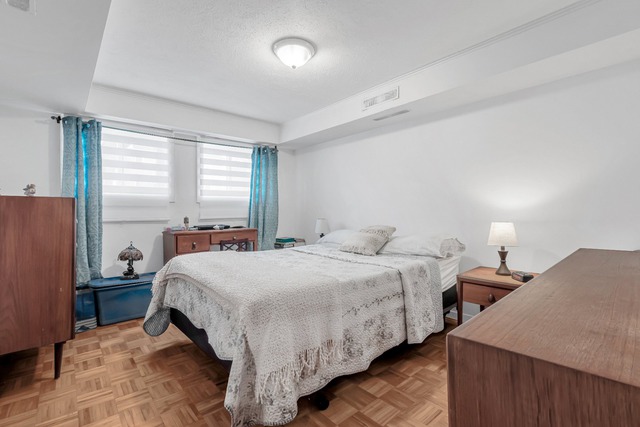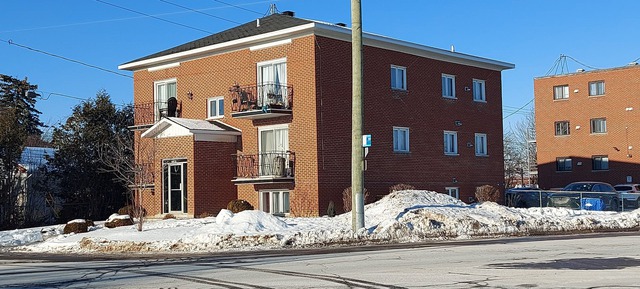|
For sale / Triplex $799,999 750 - 752 17e Avenue Montréal (Rivière-des-Prairies/Pointe-aux-Trembles) 3 bedrooms. 1 Bathroom. 1020 sq. ft.. |
Contact real estate broker 
Steve Bussiere inc.
Residential real estate broker
438-838-3889 |
For sale / Triplex
$799,999
Description of the property For sale
**Text only available in french.**
Quelle superbe opportunité d'investissement, que vous soyez propriétaire occupant ou investisseur immobilier ! Le logement principal au rez-de-chaussée, fraîchement rénové, est disponible à partir du 1er juillet 2024. Il offre une vaste terrasse, un grand terrain avec piscine hors-terre et un espace de stationnement. Le deuxième étage, un 5 1/2, est loué jusqu'au 30 juin 2025 pour 955$ par mois, chauffage inclus dès le 1er juillet 2024. Le sous-sol est loué pour 875$ par mois dès le 1er juillet 2024. Le chauffage et électricité inclus, jusqu'au 30 juin 2025. Fenêtres et portes récentes pour une meilleure efficacité énergétique.
Excluded: Effets personnels des locataires.
Sale without legal warranty of quality, at the buyer's risk and peril
-
Lot surface 4374 PC Lot dim. 50x87.5 P Livable surface 1020 PC Building dim. 30x34 P -
Driveway Asphalt Rental appliances Water heater Heating system Hot water Water supply Municipality Heating energy Bi-energy, Electricity, Heating oil Windows PVC Foundation Poured concrete Pool Above-ground Proximity Daycare centre, Park - green area, Bicycle path, Elementary school, High school, Public transport Siding Brick Basement 6 feet and over, Seperate entrance, Finished basement Parking (total) Outdoor (2 places) Sewage system Municipal sewer Landscaping Fenced Window type Crank handle Roofing Asphalt and gravel Topography Flat Zoning Residential -
Unit Room Dimension Siding Level 1 Hallway 4.7x9 P Wood RC 1 Living room 10.1x12.7 P Wood RC 1 Dining room 10.1x6.2 P Ceramic tiles RC 1 Kitchen 10.1x13.3 P Ceramic tiles RC 1 Master bedroom 10.10x11.7 P Wood RC 1 Bedroom 9.11x12.7 P Wood RC 1 Bedroom 8.1x12.7 P Wood RC 1 Bathroom 4.10x6.2 P Ceramic tiles RC 2 Hallway 4.7x9 P Wood 2 2 Living room 10.1x15.6 P Wood 2 2 Dining room 8.1x10.1 P Linoleum 2 2 Kitchen 8.4x10.1 P Linoleum 2 2 Master bedroom 10.10x11.7 P Wood 2 2 Bedroom 8.1x12.7 P Wood 2 2 Bedroom 9.11x12.7 P Concrete 2 2 Bathroom 4.10x6.2 P Ceramic tiles 2 3 Hallway 7.6x10.6 P Floating floor 0 3 Living room 9.5x12 P Carpet 0 3 Kitchen 11.2x12.2 P Ceramic tiles 0 3 Master bedroom 9.9x12.6 P Parquet 0 3 Bedroom 10.1x11.5 P Floating floor 0 3 Bathroom 6.3x10.1 P Ceramic tiles 0 3 Other 7.11x9.3 P Concrete 0 -
Insurance $300.00 Energy cost $2,800.00 Other rental $30.00 Municipal Taxes $3,335.00 School taxes $363.00 -
Income $44,160.00
Advertising









