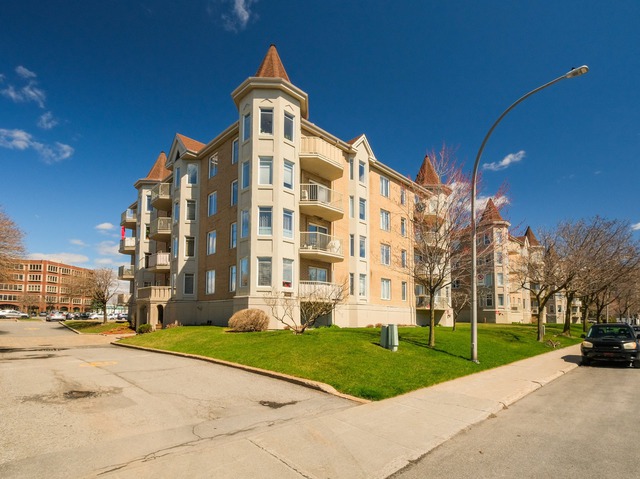
$374,900 2 beds 1 bath 71.9 sq. m
7441 Av. des Halles, app. 2406
Montréal (Anjou)
|
For sale / Apartment $439,000 7250 Boul. des Galeries-d'Anjou, app. 509 Montréal (Anjou) 2 bedrooms. 1 Bathroom. 91.1 sq. m. |
Contact one of our brokers 
Joseph Mazzotta
Residential and commercial real estate broker
514-255-0666 
Robert Chalut
Residential and commercial real estate broker
514-255-0666 |
Condominium Villa Latella (corner unit on the 5th floor); very functional kitchen, open concept dining room and living room, large bathroom adjoining the main bedroom, large laundry room, engineered wood floors (damaged), ceramic floors, great divisions and sizes of rooms, well lit, a garage with adjacent storage #40, two outdoor parking spaces #23 and #24, etc... Must see!!!
Located close to all services and amenities: Radisson metro less than 10 minutes and two minutes from the future Anjou metro station (blue line), pharmacy, trendy restaurants, park, shopping centers (Galeries d'Anjou and Les Halles d 'Anjou), etc.
Strategic location, very easy to access by major roads and autoroutes: 25, 40, Louis-Hippolyte-La Fontaine tunnel and 25 bridge.
Exceptional location!
City living at its best!
Peaceful refuge in the heart of city life!
One visit = 1,000 words!
Opportunity not to miss!
Excellent value!
Finally be at home, become an owner for the price of rent!
Same owner since construction in 2005.
Included: fixtures, rideaux et stores, unité A/C mural, micro-onde, lave-vaisselles, système alarme, chauffe-eau (60 gal)
| Livable surface | 91.1 MC (981 sqft) |
| Driveway | Asphalt |
| Heating system | Electric baseboard units |
| Easy access | Elevator |
| Available services | Garbage chute |
| Water supply | Municipality |
| Heating energy | Electricity |
| Equipment available | Private balcony, Wall-mounted air conditioning, Entry phone, Electric garage door, Alarm system |
| Garage | Other, Heated, Fitted, Single width |
| Proximity | Other, Highway, Daycare centre, Park - green area, Bicycle path, Elementary school, High school, Public transport |
| Siding | Concrete, Brick |
| Bathroom / Washroom | Adjoining to the master bedroom, Seperate shower |
| Parking (total) | Outdoor, Garage (2 places) |
| Sewage system | Municipal sewer |
| Window type | Crank handle, French window |
| Zoning | Residential |
| Room | Dimension | Siding | Level |
|---|---|---|---|
| Kitchen | 9.7x8.7 P | Ceramic tiles | AU |
| Dining room | 9.9x8.7 P | Ceramic tiles | AU |
| Living room | 15.9x14.2 P | Other | AU |
| Master bedroom | 14.2x11.3 P | Other | AU |
| Bedroom | 14.5x9.9 P | Other | AU |
| Bathroom | 8.6x7.6 P | Ceramic tiles | AU |
| Laundry room | 7x7.6 P | Ceramic tiles | AU |
| Co-ownership fees | $3,732.00 |
| Municipal Taxes | $2,788.00 |
| School taxes | $283.00 |