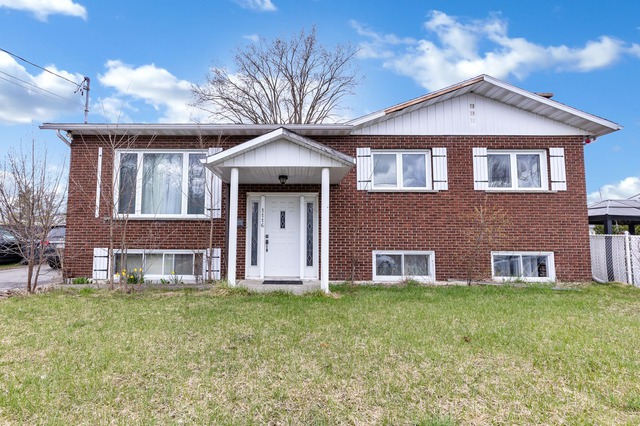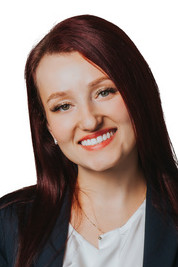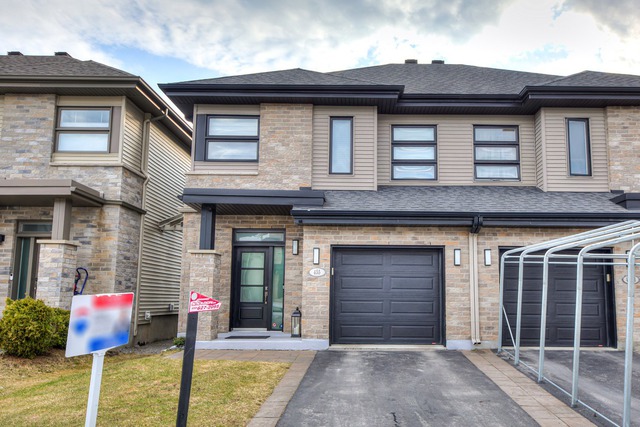
$549,995 3 beds 1 bath 5999.8 sq. ft.
1116 44e Avenue
Laval (Fabreville)
|
For sale / Two or more storey $499,000 915 Rue Laforest Laval (Fabreville) 3 bedrooms. 1 + 1 Bathroom/Powder room. 105.4 sq. m. |
Contact one of our brokers 
Andrew Greiss
Residential and commercial real estate broker
5148805618 
Maja Angelovska
Real Estate Broker
514-661-5791 |
Welcome to 915 Laforest, a well-maintained 2-story residence in Laval, minutes from Highway 13. Boasting 3 bedrooms on the 2nd floor, a garage, and an open-concept main floor with access to the fenced backyard and spacious terrace. Several important upgrades include recently renovated bathroom, a 2020 roof with a 10-year guarantee, and a 2022-installed 18000 BTU thermopompe, also covered by a 10-year guarantee. Bonus: all furniture and appliances included in sale! The house is literally move in ready!
Included: All furniture and appliances, blinds, curtains, gazebo and removable soft canvas cover
Excluded: Living room television
| Lot surface | 232.5 MC (2503 sqft) |
| Lot dim. | 7.5x31 M |
| Livable surface | 105.4 MC (1135 sqft) |
| Building dim. | 5.14x10.16 M |
| Driveway | Asphalt |
| Heating system | Electric baseboard units |
| Water supply | Municipality |
| Heating energy | Electricity |
| Foundation | Poured concrete |
| Garage | Heated, Fitted, Single width |
| Proximity | Highway, Daycare centre, Golf, Park - green area, Bicycle path, High school, Public transport |
| Siding | Brick, Vinyl |
| Basement | 6 feet and over, Finished basement |
| Parking (total) | Outdoor, Garage (1 place) |
| Sewage system | Municipal sewer |
| Roofing | Asphalt shingles |
| Zoning | Residential |
| Room | Dimension | Siding | Level |
|---|---|---|---|
| Master bedroom | 13.9x12.6 P | Floating floor | 2 |
| Bedroom | 10.7x9 P | Floating floor | 2 |
| Bedroom | 9.6x9.6 P | Floating floor | 2 |
| Bathroom | 10.5x4.11 P | Ceramic tiles | 2 |
| Kitchen | 10.6x8.9 P | Ceramic tiles | RC |
| Dining room | 12.7x10.8 P | Wood | RC |
| Living room | 12.5x10.11 P | Wood | RC |
| Washroom | 5x4.11 P | Ceramic tiles | RC |
| Family room | 13.7x12.2 P | Carpet | 0 |
| Municipal Taxes | $2,535.00 |
| School taxes | $274.00 |
3 beds 2 baths + 1 pwr 3066.64 sq. ft.
Laval (Fabreville)
455 Rue Rosalie
