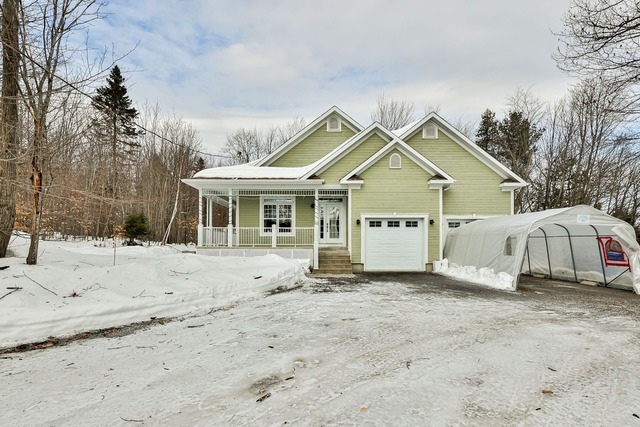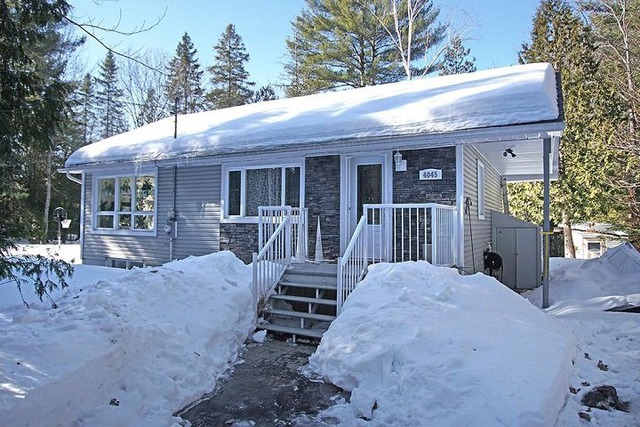
$524,900 3 beds 2 baths 9343.7 sq. m
5127 Rue St-Georges
Rawdon (Lanaudière)
|
For sale / Bungalow $679,000 2027 Rue du Boisé Rawdon (Lanaudière) 3 bedrooms. 2 Bathrooms. 3029.4 sq. m. |
Contact real estate broker 
Manon Lafortune inc.
Residential and commercial real estate broker
450-964-0333 |
**Text only available in french.**
Bienvenue au coeur du Domaine des Cerfs, où le charme se mêle à l'élégance. Avec son grand garage, sa véranda trois saisons et ses trois chambres à coucher, cette maison offre confort et style. La cuisine spacieuse avec son îlot central est parfaite pour les repas en famille, tandis que le grand salon offre un espace de détente idéal. Le sous-sol aménagé, comprenant une salle familiale, une salle de lavage, une salle de bain et deux chambres à coucher, vous offre un espace polyvalent et fonctionnel. Nichée dans un secteur boisé, familial et proche de tous les services, cette maison est une invitation à la découverte.
Included: Luminaires, tringles à rideaux, rideaux, stores, lave-vaisselle, mobilier de salle à manger(table et chaises), mobilier de rangement chambre des maîtres, ouvre-porte de garage électrique avec une télécommande
Excluded: Biens et effets personnels, borne de recharge électrique
| Lot surface | 3029.4 MC (32608 sqft) |
| Lot dim. | 50x61.26 M |
| Lot dim. | Irregular |
| Building dim. | 12.35x9.88 M |
| Building dim. | Irregular |
| Driveway | Not Paved |
| Cupboard | Polyester |
| Heating system | Space heating baseboards, Electric baseboard units |
| Water supply | Artesian well |
| Heating energy | Electricity |
| Available services | Fire detector |
| Equipment available | Ventilation system, Electric garage door, Wall-mounted heat pump |
| Windows | PVC |
| Foundation | Poured concrete |
| Garage | Heated, Detached |
| Distinctive features | Other |
| Proximity | Daycare centre, Golf, Elementary school, High school, Cross-country skiing |
| Siding | Wood |
| Basement | 6 feet and over, Finished basement |
| Parking (total) | Outdoor, Garage (10 places) |
| Sewage system | Purification field, Septic tank |
| Distinctive features | Wooded |
| Landscaping | Landscape |
| Window type | Sliding, Hung |
| Roofing | Asphalt shingles |
| Topography | Flat |
| Zoning | Residential |
| Room | Dimension | Siding | Level |
|---|---|---|---|
| Hallway | 8.6x4.10 P | Ceramic tiles | RC |
| Kitchen | 15.3x13.5 P | Ceramic tiles | RC |
| Dining room | 17.0x12.0 P | Wood | RC |
| Living room | 15.6x15.5 P | Wood | RC |
| Master bedroom | 12.5x13.6 P | Wood | RC |
| Bathroom | 8.11x11.9 P | Ceramic tiles | RC |
| Veranda | 13.8x13.1 P | Floating floor | RC |
| Family room | 29.6x14.8 P | Floating floor | 0 |
| Bedroom | 12.3x12.0 P | Floating floor | 0 |
| Bedroom | 11.7x12.0 P | Floating floor | 0 |
| Laundry room | 5.6x10.3 P | Ceramic tiles | 0 |
| Bathroom | 6.8x10.3 P | Ceramic tiles | 0 |
| Storage | 3.6x8.0 P | Concrete | 0 |
| Municipal Taxes | $3,856.00 |
| School taxes | $287.00 |
3 beds 2 baths 9343.7 sq. m
Rawdon
5127 Rue St-Georges
3 beds 1 bath 1479.8 sq. m
Rawdon
4045 Rue Circle
