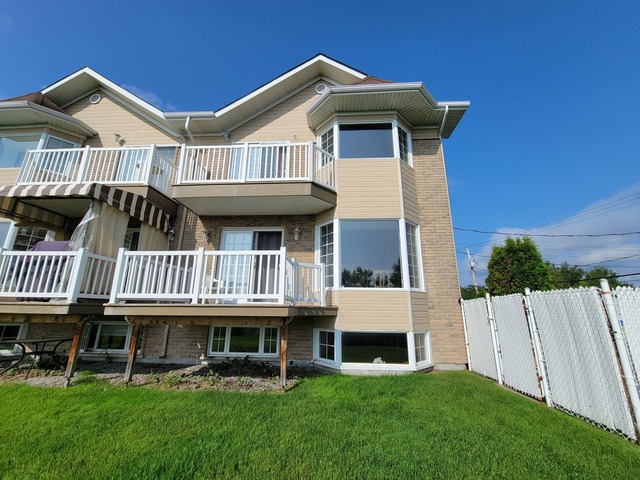
$364,000 3 beds 2.5 baths 1077.5 sq. m
611 Rue Martin-Bouvard
Saguenay (Chicoutimi) (Saguenay/Lac-Saint-Jean)
|
PLATINE For sale / Two or more storey $599,000 764 Rue des Hauts-Jardins Saguenay (Chicoutimi) (Saguenay/Lac-Saint-Jean) 3 bedrooms. 1 + 1 Bathroom/Powder room. 775.3 sq. m. |
Contact real estate broker 
Eloise Blanchette
Residential real estate broker
418-929-5801 |
**Text only available in french.**
Incroyable style architectural pour ce magnifique jumelé. Au rdc tout les plancher sont chauffant avec un plafond de 9', magnifique aire ouverte contenant un foyer électrique au salon, 2 têtes de thermopompes et une aspirateur centrale rétractables dans les murs, très grande fenestration, nous retrouvons un comptoir de quartz gris mat à la cuisine ainsi qu'une superbe finition et des planchers de céramiques et de bois. Patio couvert avec dalle de béton couvrant la largeur entière de la maison qui est sans voisin arrière. Suite addenda...
Included: Luminaires, poles, rideaux, stores, thermopompe, foyer électrique, cellier, toile terrasse, (possibilité d'acheter laveuse-sécheuse)
Excluded: poles et rideaux cac enfant, lave-vaisselle, frigidaire, caméras surveillances, effets personnels.
| Lot surface | 775.3 MC (8345 sqft) |
| Lot dim. | 14x55.03 M |
| Lot dim. | Irregular |
| Building dim. | 8.41x13.82 M |
| Carport | Attached |
| Driveway | Asphalt, Double width or more |
| Cupboard | Other |
| Heating system | Electric baseboard units, Radiant |
| Water supply | Municipality |
| Heating energy | Electricity |
| Equipment available | Central vacuum cleaner system installation, Ventilation system, Wall-mounted heat pump |
| Windows | PVC |
| Basement foundation | Concrete slab on the ground |
| Hearth stove | Other |
| Garage | Attached, Heated |
| Distinctive features | No neighbours in the back, Cul-de-sac |
| Proximity | Highway, Cegep, Daycare centre, Golf, Hospital, Park - green area, Bicycle path, Elementary school, High school, Public transport, University |
| Siding | Other, Stone |
| Bathroom / Washroom | Seperate shower |
| Basement | No basement |
| Parking (total) | In carport, Outdoor, Garage (1 place) |
| Sewage system | Municipal sewer |
| Window type | Crank handle |
| Roofing | Elastomer membrane |
| Topography | Sloped |
| View | Water |
| Room | Dimension | Siding | Level |
|---|---|---|---|
| Hallway | 6.9x7.4 P | Ceramic tiles | RC |
| Living room | 18.2x12.5 P | Wood | RC |
| Dining room | 14.5x13.4 P | Wood | RC |
| Kitchen | 14.5x10.10 P | Ceramic tiles | RC |
| Washroom | 6.10x3 P | Ceramic tiles | RC |
| Bathroom | 7x10.6 P | Ceramic tiles | 2 |
| Laundry room | 5x9 P | Ceramic tiles | 2 |
| Bedroom | 13.3x12.10 P | Wood | 2 |
| Master bedroom | 13.5x12.11 P | Wood | 2 |
| Walk-in closet | 4.4x7.1 P | Wood | 2 |
| Bedroom | 12.6x12.11 P | Wood | 2 |
| Municipal Taxes | $4,752.00 |
| School taxes | $288.00 |