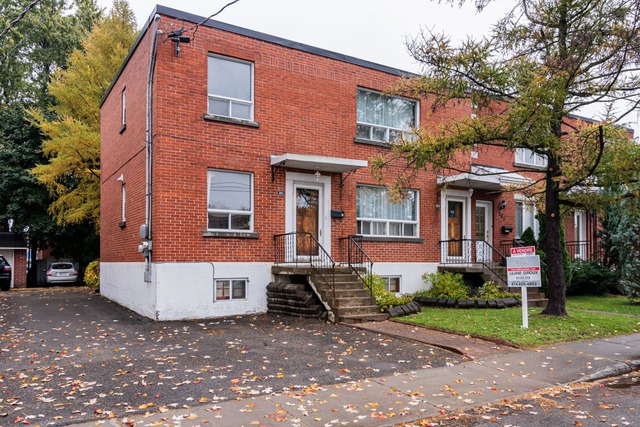
$649,000 2 beds 1 bath 4320 sq. ft.
383 - 385 Rue Laplante
Montréal (LaSalle)
|
For sale / Duplex $624,900 317 - 319 6e Avenue Montréal (LaSalle) 2 bedrooms. 1 + 1 Bathroom/Powder room. 202.06 sq. m. |
Contact real estate broker 
Jean-Philippe Dupuis
Real Estate Broker
514-769-7010 |
**Text only available in french.**
Charmant duplex semi-détaché, situé dans le secteur recherché du Village-des-Rapides à LaSalle. Occupation du rez-de- chaussée et sous-sol au 1er juin 2024
Included: Cuisinière et réfrigérateur du logement 317. Comptoir repas amovible et bancs (2) du logement 317. Fixtures (luminaires, ventilateurs de plafond). Habillage de fenêtres (stores et rideaux). Cabanons extérieurs (2). Ensemble de patio (table, parasol, 6 chaises, 2 chaises longues).Équipement d'entretien extérieur (tondeuse à gazon, taille-bordures, rallonge électrique). Poubelles (2), bac à recyclage (1) et bacs à compost (2)
| Lot surface | 202.06 MC (2175 sqft) |
| Cupboard | Melamine |
| Heating system | Air circulation, Electric baseboard units |
| Water supply | Municipality |
| Heating energy | Electricity |
| Proximity | Highway, Cegep, Daycare centre, Hospital, Park - green area, Bicycle path, Elementary school, High school, Public transport |
| Siding | Concrete, Brick |
| Basement | Finished basement |
| Sewage system | Municipal sewer |
| Landscaping | Fenced |
| Roofing | Elastomer membrane |
| Topography | Flat |
| Zoning | Residential |
| Unit | Room | Dimension | Siding | Level |
|---|---|---|---|---|
| 1 | Kitchen | 15.4x10.8 P | Ceramic tiles | RC |
| 1 | Dining room | 12x9.10 P | Wood | RC |
| 1 | Washroom | 5x5 P | Ceramic tiles | RC |
| 1 | Master bedroom | 11.6x10 P | Wood | RC |
| 1 | Bedroom | 8.9x10 P | Wood | RC |
| 1 | Bathroom | 12x7.6 P | Ceramic tiles | 0 |
| 1 | Living room | 20x11.6 P | Carpet | 0 |
| 1 | Other | 25x7.6 P | Concrete | 0 |
| 2 | Kitchen | 15.4x10.8 P | Ceramic tiles | 2 |
| 2 | Living room | 12x9.10 P | Carpet | 2 |
| 2 | Master bedroom | 11.6x10 P | Floating floor | 2 |
| 2 | Bedroom | 8.9x10 P | Floating floor | 2 |
| 2 | Bathroom | 5x5 P | Ceramic tiles | 2 |
| Insurance | $1,043.00 |
| Municipal Taxes | $3,346.00 |
| School taxes | $403.00 |
| Income | $25,500.00 |
2 beds 1 bath 4320 sq. ft.
Montréal (LaSalle)
383 - 385 Rue Laplante