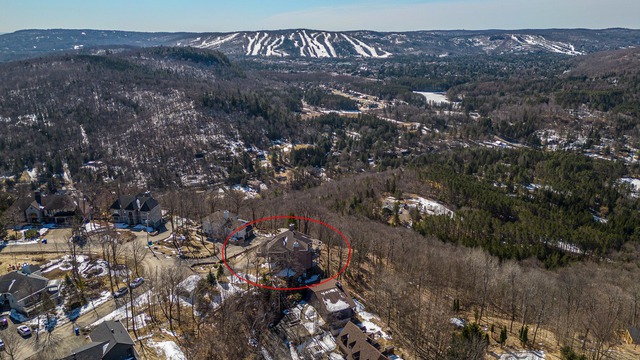
$1,349,000 3 beds 3.5 baths 2714.3 sq. m
1455 Rue des Quatre-Saisons
Sainte-Adèle (Laurentides)
|
For sale / Two or more storey $425,000 1540 Boul. de Ste-Adèle Sainte-Adèle (Laurentides) 3 bedrooms. 2 + 1 Bathrooms/Powder room. 996.6 sq. m. |
Contact real estate broker 
Robert Thibodeau
Residential and commercial real estate broker
450-585-0999 |
**Text only available in french.**
Propriété au centre de Ste-Adèle avec tous les services, peut être exploité, résidentiel, et voir multi-logements, à vérifier avec la municipalité
| Lot surface | 996.6 MC (10727 sqft) |
| Lot dim. | 39.71x25.76 M |
| Lot dim. | Irregular |
| Building dim. | 79x47 P |
| Building dim. | Irregular |
| Distinctive features | Water front |
| Driveway | Not Paved |
| Heating system | Other, Electric baseboard units |
| Water supply | Municipality |
| Heating energy | Electricity, Natural gas |
| Basement foundation | Concrete slab on the ground |
| Foundation | Stone |
| Hearth stove | Wood fireplace, Wood burning stove |
| Garage | Attached, Double width or more |
| Proximity | Highway, Daycare centre, Golf, Park - green area, Bicycle path, Elementary school, Alpine skiing, High school, Cross-country skiing |
| Siding | Wood, Pressed fibre, Stone, Vinyl |
| Parking (total) | Outdoor, Garage (6 places) |
| Sewage system | Municipal sewer |
| Roofing | Asphalt shingles, Elastomer membrane |
| Zoning | Commercial, Residential |
| Room | Dimension | Siding | Level |
|---|---|---|---|
| Home office | 28x16 P | Concrete | RC |
| Bathroom | 6x5.7 P | Concrete | RC |
| Other | 28x18 P | Concrete | RC |
| Family room | 22x12 P | Flexible floor coverings | 2 |
| Living room | 21x12 P | Floating floor | 3 |
| Dining room | 10x14 P | Floating floor | 2 |
| Kitchen | 13x11 P | Floating floor | 2 |
| Laundry room | 8x9 P | Wood | 2 |
| Workshop | 20x18 P | Wood | 2 |
| Master bedroom | 14x21 P | Floating floor | 3 |
| Bedroom | 9x12 P | Floating floor | 3 |
| Bedroom | 13x10 P | Floating floor | 3 |
| Washroom | 8x5 P | Wood | 3 |
| Bathroom | 9x10 P | Ceramic tiles | 3 |
| Den | 9.5x9 P | Floating floor | 3 |
| Municipal Taxes | $5,685.00 |
| School taxes | $241.00 |