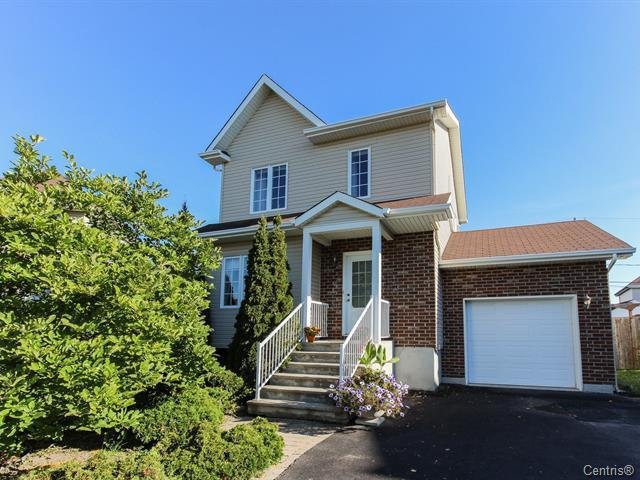
$539,000 2 beds 1.5 bath 614.6 sq. m
293 Crois. des Merisiers
Vaudreuil-Dorion (Montérégie)
|
For sale / Two or more storey $499,900 757 Rue Valois Vaudreuil-Dorion (Montérégie) 2 bedrooms. 1 + 1 Bathroom/Powder room. 969 sq. ft.. |
Contact one of our brokers 
Silvia Ballester
Real Estate Broker
(514) 418-7077 
Erico Ballester
Real Estate Broker
(514) 400-1897 |
Beautiful property located in a peaceful area, close to services and highways 20-30-40. Open concept kitchen and dining room, very bright. 2 bedrooms upstairs with bathroom, powder room, fully finished basement. Above ground pool, three-season veranda parking for 4 cars. Impeccable!
Included: Light fixtures, fridge, stove, hood, washer and dryer, dishwasher, heat pump, air exchanger, above ground pool (18 feet)and accessories, shed, sofa in basement.
Excluded: Dinning light fixture, curtains
| Lot surface | 4886 PC |
| Lot dim. | 42x116 P |
| Lot dim. | Irregular |
| Livable surface | 969 PC |
| Building dim. | 20x23 P |
| Building dim. | Irregular |
| Driveway | Asphalt |
| Rental appliances | Water heater, Alarm system |
| Landscaping | Patio |
| Cupboard | Melamine |
| Heating system | Electric baseboard units |
| Water supply | Municipality |
| Heating energy | Electricity |
| Equipment available | Central vacuum cleaner system installation, Ventilation system, Alarm system, Wall-mounted heat pump |
| Windows | PVC |
| Foundation | Poured concrete |
| Pool | Other, Above-ground |
| Proximity | Highway, Daycare centre, Park - green area, Bicycle path, Elementary school, Réseau Express Métropolitain (REM), High school, Public transport |
| Siding | Brick, Vinyl |
| Bathroom / Washroom | Whirlpool bath-tub, Seperate shower |
| Basement | 6 feet and over, Finished basement |
| Parking (total) | Outdoor (4 places) |
| Sewage system | Municipal sewer |
| Landscaping | Fenced, Landscape |
| Window type | Sliding, Crank handle |
| Roofing | Asphalt shingles |
| Topography | Flat |
| Zoning | Residential |
| Room | Dimension | Siding | Level |
|---|---|---|---|
| Living room | 11.3x11.9 P | Wood | RC |
| Dining room | 9x8.10 P | Wood | RC |
| Kitchen | 9.10x8.10 P | Ceramic tiles | RC |
| Washroom | 3.9x4.11 P | Ceramic tiles | RC |
| Veranda | 10x10 P | Flexible floor coverings | RC |
| Master bedroom | 12.7x13.5 P | Parquet | 2 |
| Bedroom | 11.6x10 P | Parquet | 2 |
| Bathroom | 10.2x7.2 P | Ceramic tiles | 2 |
| Family room | 11x10.7 P | Flexible floor coverings | 0 |
| Home office | 9.8x9.4 P | Flexible floor coverings | 0 |
| Laundry room | 8.1x9.6 P | Flexible floor coverings | 0 |
| Municipal Taxes | $2,162.00 |
| School taxes | $345.00 |
2 beds 1 bath + 1 pwr 614.6 sq. m
Vaudreuil-Dorion
293 Crois. des Merisiers