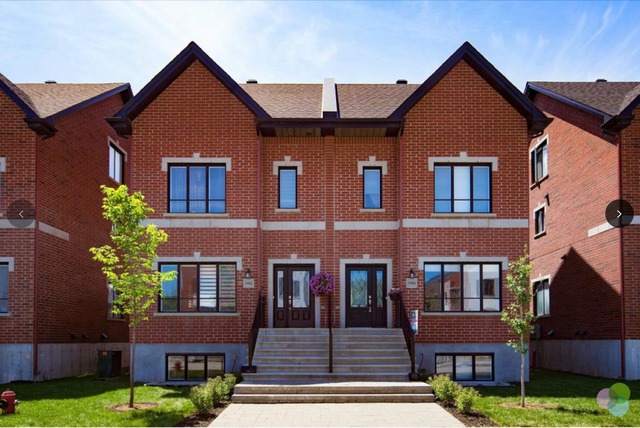
$915,000 5 beds 3.5 baths 258.63 sq. m
1868Z Rue du Bois-des-Caryers
Montréal (LaSalle)
|
For sale / Two or more storey $915,000 1868 Rue du Bois-des-Caryers Montréal (LaSalle) 5 bedrooms. 3 + 1 Bathrooms/Powder room. 258.63 sq. m. |
Contact real estate broker 
Karen Na
Residential real estate broker
514-576-8988 |
Beautiful semi-detached townhouse, located in a quiet area. Close to schools , parks, transportation & Angrignon metro. A must see!
-Semi-detached house. very bright and spacious.
-Four Level floor home including full finished basement.
-Property offers 4+1 bedrooms, 3+1 bathroom, double garage
-Modern kitchen with granite countertop and bathrooms with quartz countertops. hard wood floor. central heat pump. high end finishes
-Large beautiful and private rear balcony for entertaining.
Included: Thermo pump, Central Vacuum with accessories, hot water tank, electric garage door opener, blinds, dishwasher.
| Lot surface | 258.63 MC (2784 sqft) |
| Building dim. | 20x37 P |
| Water supply | Municipality |
| Heating energy | Electricity |
| Equipment available | Central vacuum cleaner system installation, Central air conditioning, Ventilation system, Electric garage door, Central heat pump |
| Foundation | Poured concrete |
| Garage | Heated, Double width or more, Fitted |
| Proximity | Highway, Cegep, Daycare centre, Hospital, Elementary school, High school |
| Siding | Brick |
| Basement | Finished basement |
| Parking (total) | Outdoor, Garage (1 place) |
| Sewage system | Municipal sewer |
| Zoning | Residential |
| Room | Dimension | Siding | Level |
|---|---|---|---|
| Kitchen | 9.2x9.10 P | Ceramic tiles | RC |
| Living room | 12.5x24.1 P | Wood | RC |
| Washroom | 6.2x3.8 P | Ceramic tiles | RC |
| Master bedroom | 15.11x11.11 P | Wood | 2 |
| Bedroom | 9.6x11.4 P | Wood | 2 |
| Bedroom | 9.5x9.4 P | Wood | 2 |
| Bathroom | 11.11x8.3 P | Ceramic tiles | 2 |
| Bedroom | 12.6x22.6 P | Wood | 3 |
| Bathroom | 3.6x11 P | 3 | |
| Bedroom | 11x14.8 P | Wood | 0 |
| Bathroom | 5.9x10.6 P | Ceramic tiles | 0 |
| Cellar / Cold room | 5.8x6.7 P | Concrete | 0 |
| Energy cost | $2,425.00 |
| Common expenses/Rental | $1,572.00 |
| Municipal Taxes | $4,844.00 |
| School taxes | $619.00 |