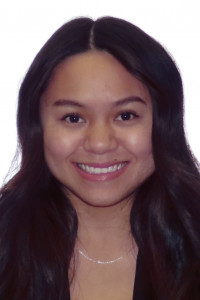
$999,000 4 beds 2.5 baths 174.8 sq. m
1002 Rue Jacqueline-Sicotte
Montréal (LaSalle)
|
For sale / Two or more storey $999,000 1002Z Rue Jacqueline-Sicotte Montréal (LaSalle) 4 bedrooms. 2 + 1 Bathrooms/Powder room. 2210 sq. ft.. |
Contact one of our brokers 
Adrienne Hindle
Real Estate Broker
514-483-5800 
Min Weigel Phillips
Residential real estate broker
514-575-9762 |
Superb modern townhome in sought after La VIDA LaSalle. A perfect layout over 4 floors, this 4 bedroom home with custom finishes features an open concept main floor with huge private terrace. Primary suite on the second floor with luxurious bath, office/gym and balcony, 3rd floor features 2 large bedrooms and big family bath, balcony and walk in closet... Finished basement with family room, private 2 car garage and laundry.
Stunning modern townhome in sought after La VIDA LaSalle. Just steps from Parc Angrignon and all its amenities, a short walk to the water, this large family home has everything to offer. Featuring a perfect layout over 4 floors with a private 2 car garage and huge private terrace.
The main floor offers open concept living, large entry way, custom high-end kitchen with dinette, large doors to back deck and powder. The upper levels offer 4 bedrooms and two luxurious bathrooms, ample walk in closet space. Finished basement with large laundry room and double garage.
Hardwood floors throughout, quartz countertops, custom finishings, bathed in light, loads of outdoor space with the huge back terrace and balconies off of the bedrooms.
Short distance to grocery stores, parks, all community services including pool and library, public transportation, hospital, many restaurants.
Centrally located, short drive to all including downtown, and airport...
Included: Washer, dryer, and all custom window treatments.
Excluded: Fridge, stove, dishwasher, all light fixtures, and car charger in garage.
| Lot surface | 2210 PC |
| Building dim. | 35x19.7 P |
| Landscaping | Patio |
| Heating system | Air circulation, Electric baseboard units |
| Water supply | Municipality |
| Heating energy | Electricity |
| Equipment available | Private balcony, Central air conditioning |
| Available services | Fire detector |
| Equipment available | Ventilation system, Electric garage door, Alarm system |
| Windows | PVC |
| Foundation | Poured concrete |
| Garage | Heated, Double width or more, Fitted |
| Proximity | Highway, Daycare centre, Golf, Hospital, Park - green area, Bicycle path, Elementary school, High school, Public transport, University |
| Siding | Brick |
| Basement | 6 feet and over, Seperate entrance, Finished basement |
| Parking (total) | Garage (2 places) |
| Sewage system | Municipal sewer |
| Zoning | Residential |
| Room | Dimension | Siding | Level |
|---|---|---|---|
| Living room | 11.7x14.8 P | Wood | RC |
| Dining room | 11.6x8.10 P | Wood | RC |
| Kitchen | 19x8.9 P | Wood | RC |
| Washroom | 5.5x3.3 P | Ceramic tiles | RC |
| Master bedroom | 18.5x11.6 P | Wood | 2 |
| Bathroom | 8.4x8.4 P | Ceramic tiles | 2 |
| Bedroom | 22.10x10.6 P | Wood | 2 |
| Bedroom | 18.2x9.9 P | Wood | 3 |
| Bathroom | 8.2x5.11 P | Ceramic tiles | 3 |
| Bedroom | 12.7x12.4 P | Wood | 3 |
| Family room | 17.5x11.11 P | Floating floor | 0 |
| Laundry room | 8.1x6.3 P | Ceramic tiles | 0 |
| Energy cost | $2,578.00 |
| Common expenses/Rental | $2,988.00 |
| Municipal Taxes | $4,983.00 |
| School taxes | $629.00 |